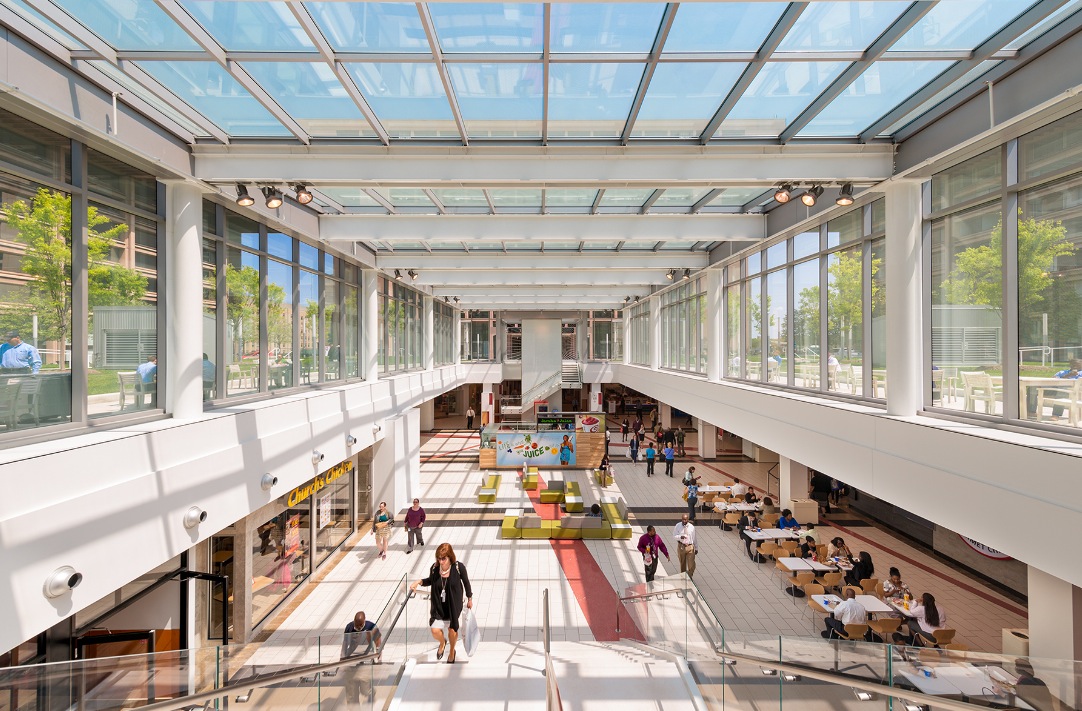Each weekday, more than 29,000 people, including 4,000 workers on site, make their way to the L’Enfant Plaza area for business, shopping, transit, dining, and tourist activities. Designed in 1965 by I.M. Pei as a series of buildings set apart from the surrounding neighborhoods to form a large open plaza, the master plan places 1.3 million sf of buildings around a central courtyard. At its center is L’Enfant Plaza, a three-level, below-grade mall with 200,000 sf of retail space, an auditorium, 1,600 parking spaces, and connection to the adjacent L’Enfant Metro Station.
BRONZE AWARD
Building Team: SmithGroupJJR (submitting firm, architect, MEP); JBG Companies (owner); Smislova, Kehnemui & Associates (SE); Whiting-Turner (GC)
General Information: Size: 200,000 sf. Construction cost: $22 million. Construction time: June 2011 to January 2013 (phase 1), January 2014 to March 2015 (phase 2). Delivery method: Design-bid-build
Local developer JBG Companies purchased the property in 2003 with a vision of creating a destination and link between the National Mall and the soon-to-open, 27-acre waterfront development, The Wharf. The first step in its plan involved renovating the dim, dated retail plaza into a vibrant, light-filled shopping and dining experience.
The gut renovation project reorganized food vendors and cafés along a pathway that extends across 300 feet north/south and 600 feet east/west. The team opened up the east side of the space by introducing windows into a former solid wall, offering views to the adjacent landscaped courtyard. Along the pathway, a gently curved metallic ceiling reflects light from the windows and is uplit by a continuous, suspended light source. A 40-foot-long, interactive LED wall at the top of the Metro escalators serves as the gateway to the retail plaza.
The centerpiece is a new glass atrium pavilion, topped by a 3,000-sf skylight, at the west end of the mall. This simple glass box, which required review and approval by the U.S. Commission of Fine Arts, was designed to complement Pei’s architecture, and accommodate future buildings within the plaza.
 Photo: Judy Davis, Hoachlander Davis Photography.
Photo: Judy Davis, Hoachlander Davis Photography.
Related Stories
Reconstruction Awards | Nov 11, 2019
Woolworth Tower Residences: What a view!
The one-time tallest building in the world is now home to an exclusive residential clientele.
Reconstruction Awards | Nov 8, 2019
2019 Reconstruction Awards: The 1060 Project at Wrigley Field
Venerable Wrigley Field is raised up in a top-to-bottom restoration that took five years to complete.
Reconstruction Awards | Nov 6, 2019
2019 Reconstruction Awards: Betting on a city's future
Can a new resort and casino pump life into a city once renowned as the nation’s arms maker?
Reconstruction Awards | Dec 4, 2018
BD+C's 2018 Reconstruction Award Winners
Cincinnati Music Hall, MASS MoCA Building 6, and 20 Times Square are just a few of the projects recognized as 2018 Reconstruction Award winners.
Reconstruction Awards | Dec 3, 2018
2018 Reconstruction Awards: Honorable mentions
These four projects won honorable mentions in BD+C's 2018 Reconstruction Awards.
Reconstruction Awards | Dec 3, 2018
Elgin Tower: Elgin's heart beats again
A project team brings this Chicago suburb’s landmark tower back to life.
Reconstruction Awards | Nov 30, 2018
Hawaiian Dredging Construction Company Building: GC to the rescue
Hawaii’s largest contractor saves one of the state’s prized architectural landmarks—and now calls it home.
Reconstruction Awards | Nov 30, 2018
5 Beekman Hotel and Residences: Back in business
A landmark office tower becomes one of N.Y.’s hottest lifestyle hotel destinations.
Reconstruction Awards | Nov 29, 2018
700 Constitution: Healthy living
Hospital turned apartment brings luxury living to a D.C. neighborhood – and saves a valued piece of architecture.
Reconstruction Awards | Nov 28, 2018
IBEW Local 134 Union Hall: Union lights a 'beacon'
Electrical workers’ local converts an abandoned Chicago school into a brightly lit union hall.

















