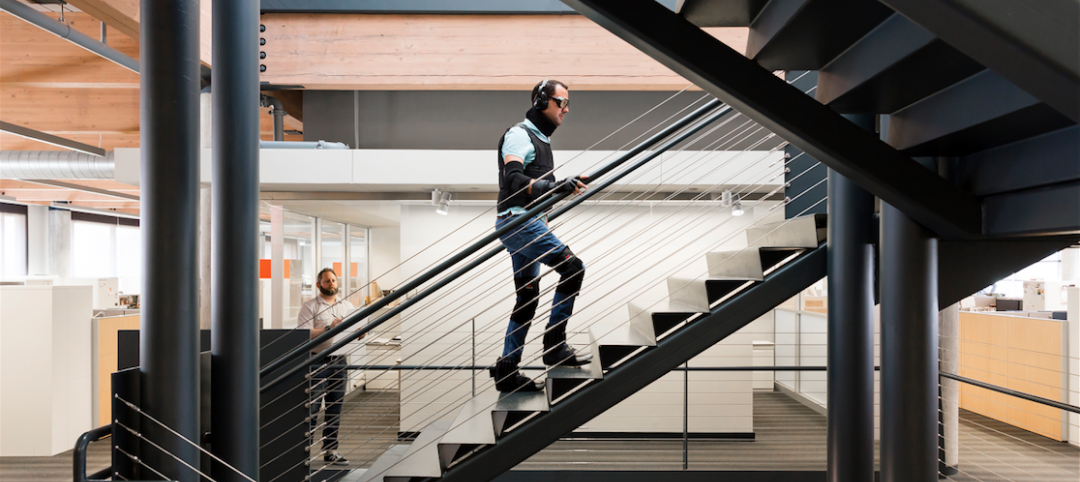Young Conaway Stargatt & Taylor, LLP moved into its new headquarters, a former Federal building, after extensive renovations by architecture firm Francis Cauffman. Young Conaway is the sole tenant of the notable Daniel L. Herrmann Courthouse in downtown Wilmington. The 233,880-sf. courthouse had been vacant since 2002. .
The renovated courthouse comprises four floors and a mezzanine. The entrance features a two-story atrium that is now the heart of Young Conaway’s public and collaboration areas. Francis Cauffman restored the central bronze stairwell, and the refurbished natural stone and chiseled marble in the atrium augment the clean, streamlined interior. The first floor has flexible conference rooms while the mezzanine floor contains a visiting attorney strategy suite, a mock trial room, additional conference rooms, and access to an outdoor plaza.
The U-shaped building boasts a large outdoor plaza with an urban garden lit by the building’s original ornate lampposts. The outdoor plaza can accommodate up to 300 people for events. The design firm added a 100-car garage beneath the building, making parking quick and easy for the downtown location.
To account for future expansion, Francis Cauffman developed a plan to accommodate the addition of an 8-story tower to the building. This included laying the foundations and creating infrastructure for the future addition. BD+C
Related Stories
Healthcare Facilities | Jul 25, 2016
AIA selects seven winners of healthcare building design award
The National Healthcare Design Awards recognizes functional hospital projects that solve aesthetic, civic, urban, and social concerns. Recipients were selected in three categories this year.
Industrial Facilities | Jul 25, 2016
Snøhetta, Bjarke Ingels among four finalists for S.Pellegrino bottling plant design
A committee will evaluate proposals in September.
Architects | Jul 22, 2016
5 creative approaches to finish standards
With the right mindset, standards can produce great design for healthcare facilities, as VOA's Candace Small explores.
Retail Centers | Jul 21, 2016
MVRDV designs Seoul entertainment district with gold entrance and curtain façade
The 9,800-sm complex will have retail and nightclub space. A plaza separates the two concrete buildings.
Healthcare Facilities | Jul 20, 2016
Process mapping simplifies healthcare design
Charting procedures and highlighting improvement opportunities can lead to developing effective design strategy simulations. GS&P’s Ray Wong writes that process mapping adds value to a project and bolsters team and stakeholder collaboration.
Architects | Jul 20, 2016
AIA: Architecture Billings Index remains on solid footing
The June ABI score was down from May, but the figure was positive for the fifth consecutive month.
| Jul 19, 2016
2016 GIANTS 300 REPORT: Ranking the nation's largest architecture, engineering, and construction firms
Now in its 40th year, BD+C’s annual Giants 300 report ranks AEC firms by discipline and across more than 20 building sectors and specialty services.
Architects | Jul 18, 2016
17 buildings designed by Le Corbusier added to UNESCO World Heritage List
The sites are spread across seven counties and were built over the course of 50 years. Le Corbusier, an architect, designer, and urban planner, was a founder of modern architecture.
Multifamily Housing | Jul 18, 2016
Four residential projects named winners of the 2016 AIA/HUD Secretary Awards
Affordable housing, specialized housing, and accessible housing projects were honored.
Sports and Recreational Facilities | Jul 18, 2016
Turner and AECOM will build the Los Angeles Rams’ new multi-billion dollar stadium project
The 70,000-seat stadium will be ready by the 2019 NFL season. The surrounding mixed-use development includes space for retail, hotels, and public parks.
















