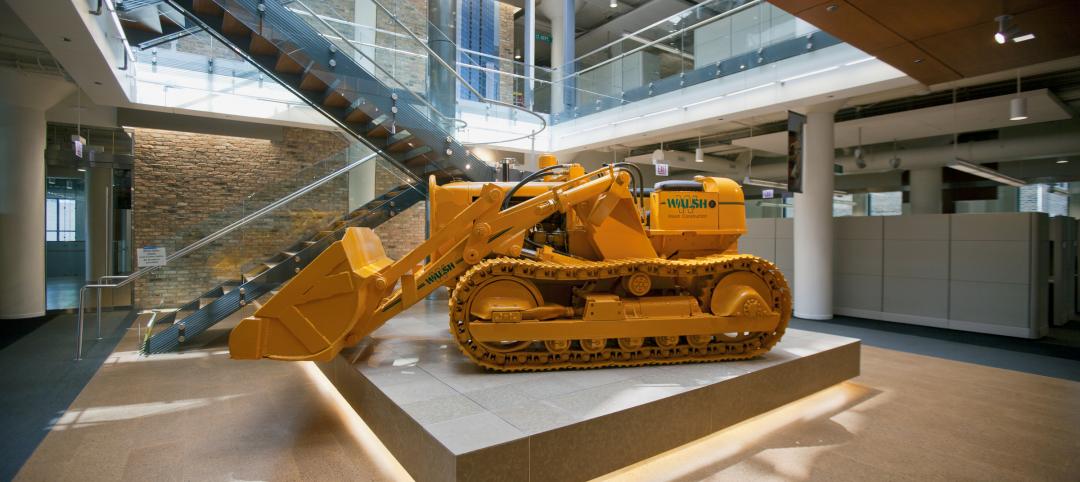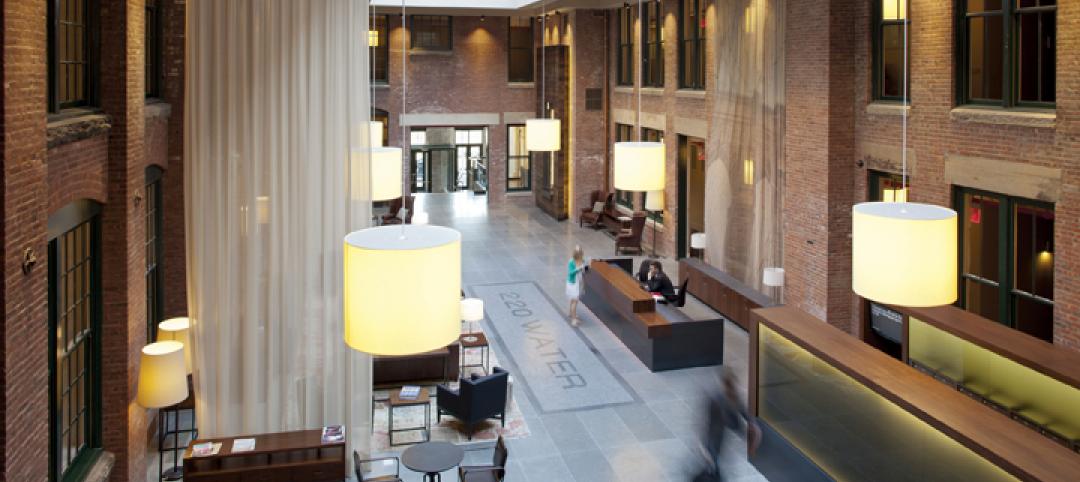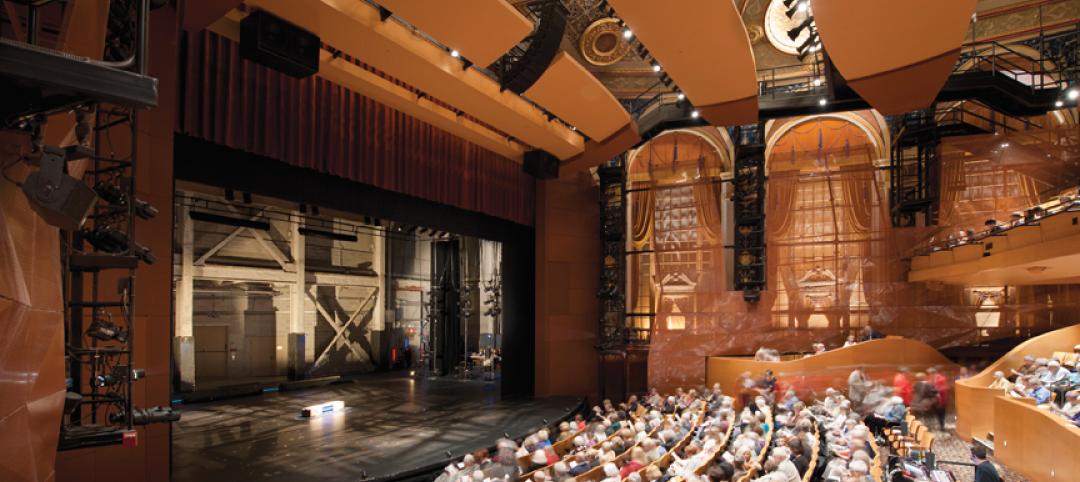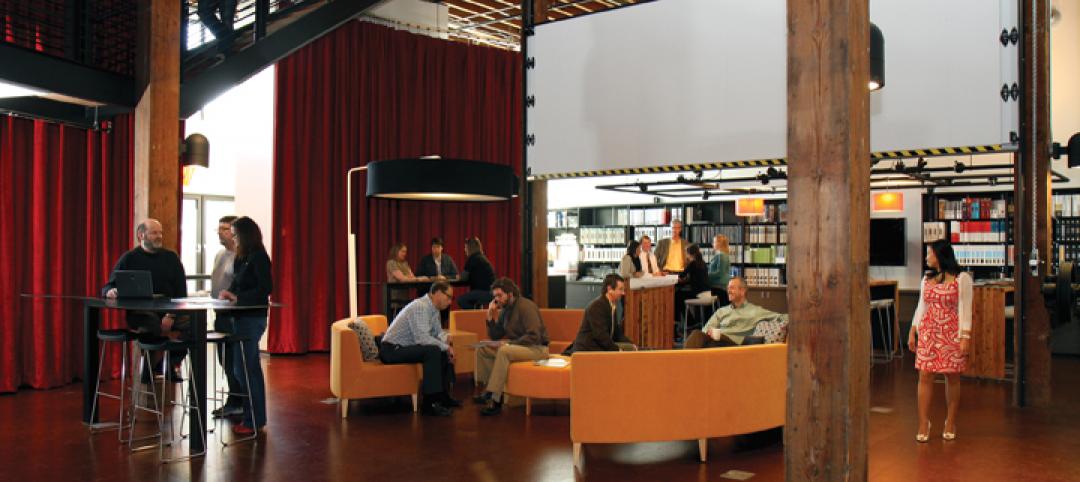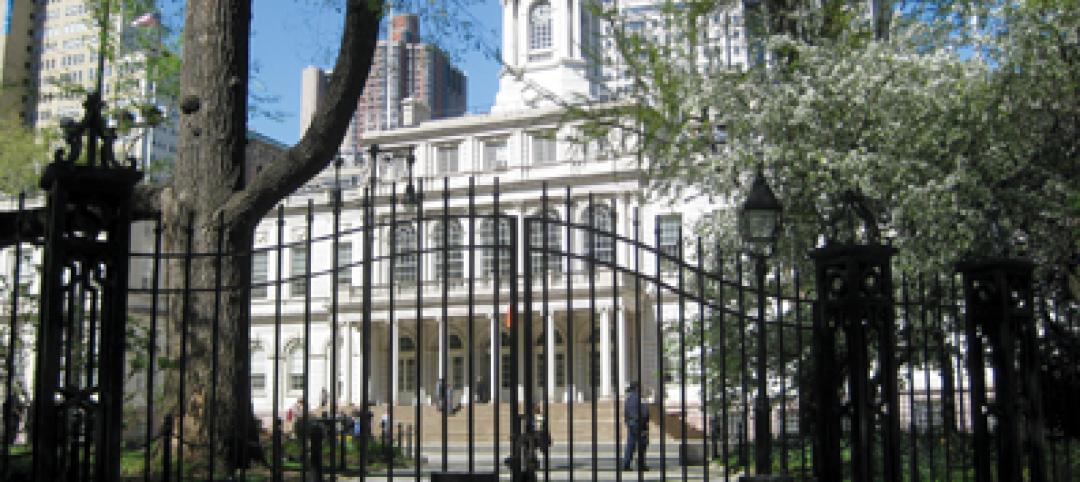The ruins of the 80-room Hot Wells Hotel and Bathhouse in San Antonio, a popular destination in the area in the years prior to World War I, are currently undergoing a transformation into a public park.
Phase one of the project, which involved stabilizing the existing structures, creating a park entrance and signage, building public bathrooms, and extending utilities to the buildings, has recently completed. The second phase will create outdoor rental spaces and new landscaping and trails that connect the park to the Mission Reach of the San Antonio River.

Phase two will also turn the hotel’s ruins into a community space. A demonstration kitchen, a mini museum that details the site’s past, a visitor center, and a gift shop will be included on the old bathhouse’s first floor. The second floor will include a classroom and computer lab and the third floor will house a meeting room and offices.
See Also: Notre Dame fire highlights danger of renovating historic structures
The completed park will host events such as black and white movie screenings, a farmers market, yoga, and art exhibitions.


Related Stories
| Oct 5, 2012
2012 Reconstruction Award Bronze Winner: Walsh Group Training and Conference Center, Chicago, Ill.
With its Building Team partners—architect Solomon Cordwell Buenz, structural engineer CS Associates, and M/E engineer McGuire Engineers—Walsh Construction, acting as its own contractor, turned the former automobile showroom and paperboard package facility into a 93,000-sf showcase of sustainable design and construction.
| Oct 5, 2012
2012 Reconstruction Award Silver Winner: 220 Water Street, Brooklyn, N.Y.
The recent rehabilitation of 220 Water Street transforms it from a vacant manufacturing facility to a 134-unit luxury apartment building in Brooklyn’s DUMBO neighborhood.
| Oct 5, 2012
2012 Reconstruction Award Silver Winner: Residences at the John Marshall, Richmond, Va.
In April 2010, the Building Team of Rule Joy Trammell + Rubio, Stanley D. Lindsey & Associates, Leppard Johnson & Associates, and Choate Interior Construction restored the 16-story, 310,537-sf building into the Residences at the John Marshall, a new mixed-use facility offering apartments, street-level retail, a catering kitchen, and two restored ballrooms.
| Oct 4, 2012
2012 Reconstruction Awards Silver Winner: Allen Theatre at PlayhouseSquare, Cleveland, Ohio
The $30 million project resulted in three new theatres in the existing 81,500-sf space and a 44,000-sf contiguous addition: the Allen Theatre, the Second Stage, and the Helen Rosenfeld Lewis Bialosky Lab Theatre.
| Oct 4, 2012
2012 Reconstruction Awards Gold Winner: Wake Forest Biotech Place, Winston-Salem, N.C.
Reconstruction centered on Building 91.1, a historic (1937) five-story former machine shop, with its distinctive façade of glass blocks, many of which were damaged. The Building Team repointed, relocated, or replaced 65,869 glass blocks.
| Oct 4, 2012
2012 Reconstruction Awards Gold Winner: Rice Fergus Miller Office & Studio, Bremerton, Wash.
Rice Fergus Miller bought a vacant and derelict Sears Auto and converted the 30,000 gsf space into the most energy-efficient commercial building in the Pacific Northwest on a construction budget of around $100/sf.
| Oct 4, 2012
2012 Reconstruction Awards Platinum Winner: City Hall, New York, N.Y.
New York's City Hall last received a major renovation nearly a century ago. Four years ago, a Building Team led by construction manager Hill International took on the monumental task of restoring City Hall for another couple of hundred years of active service.
| Oct 4, 2012
BD+C's 29th Annual Reconstruction Awards
Presenting 11 projects that represent the best efforts of distinguished Building Teams in historic preservation, adaptive reuse, and renovation and addition projects.
| Sep 24, 2012
Reed Construction completes Lafarge headquarters in Chicago
Reed Construction was contracted to complete the full third floor build-out which included the construction of new open area work space, private offices, four conference rooms with videoconferencing capabilities and an executive conference boardroom.
| Jul 25, 2012
KBE Building renovates UConn dining hall
Construction for McMahon Dining Hall will be completed in September 2012.



