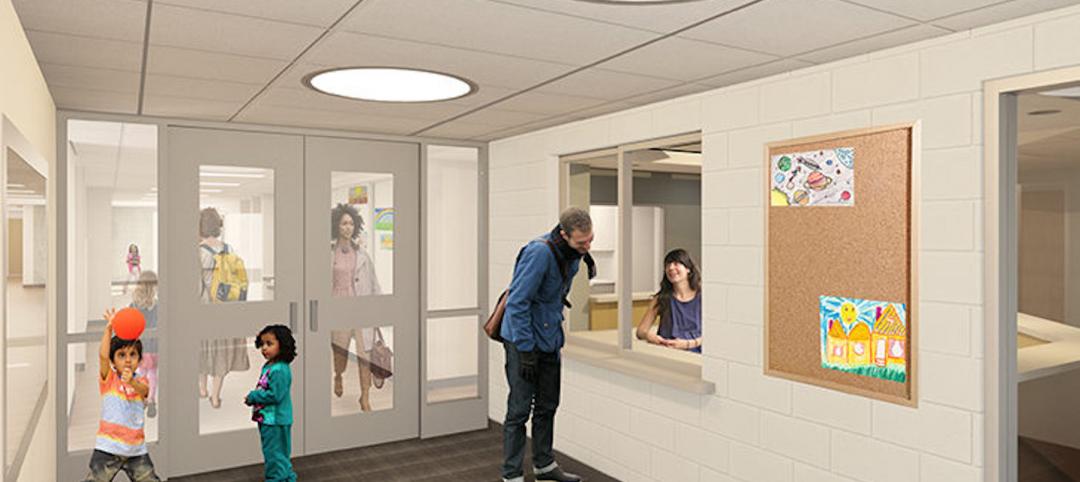A new charter school has broken ground in Los Angeles’ Koreatown neighborhood. Operated by Bright Star Schools and designed by L.A. firm Berliner Architects, Rise Kohyang High School (RKHS) will serve about 600 students in grades 9 to 12 and is slated to open in the fall of 2023.
With almost 88,000 square feet, the $40 million high school is an L-shaped, three-story building with a central courtyard. The outdoor space can be accessed via the ground-level multipurpose room/lunch area and school offices. On opposite ends of the building, two stairways lead to the second floor, providing access to 24 classrooms on two levels, a library/media room, and additional staff areas. Offices are placed on all three floors to provide student supervision and facilitate collaboration among administrative staff and teachers. A second-floor balcony overlooks the courtyard.
Around the campus perimeter, fencing both creates a secure enclosure and gives students a visual connection to the outside. The fence also features the school’s name in a mix of English and Korean, a nod to the school’s community.
“Space is sparse and expensive in Los Angeles,” Richard Berliner, principal of Berliner Architects, said in a statement. “Our primary challenge was accommodating RKHS students, faculty, and staff while programming an outdoor space on an extraordinarily small, 1.2-acre site. We designed the courtyard to act as the school’s main entryway and took advantage of the naturally sloping campus topography to integrate a partially subterranean ground level for parking and student drop-off.”
The project meets design guidelines from the Collaborative for High Performance Schools (CHPS) for reduced energy consumption and increased sustainability. Green features promote water conservation, energy efficiency, greenhouse-gas emission reduction, and indoor environmental quality. Skylights, louvered sun blades, and roller-type window shades balance natural light and solar heat gain.
Berliner Architects is also designing the $35 million Rise Kohyang Middle School, located about two miles from RKHS.
Building Team:
Owner and/or developer: Bright Star Schools
Design architect: Berliner Architects
Architect of record: Berliner Architects
MEP engineer: Budlong and Associates
Structural engineer: Saiful Bouquet Structural Engineers
General contractor/construction manager: Bernards


Related Stories
AEC Tech | Aug 8, 2022
The technology balancing act
As our world reopens from COVID isolation, we are entering back into undefined territory – a form of hybrid existence.
K-12 Schools | Aug 1, 2022
Achieving a net-zero K-12 facility is a team effort
Designing a net-zero energy building is always a challenge, but renovating an existing school and applying for grants to make the project happen is another challenge entirely.
Education Facilities | Jul 26, 2022
Malibu High School gets a new building that balances environment with education
In Malibu, Calif., a city known for beaches, surf, and sun, HMC Architects wanted to give Malibu High School a new building that harmonizes environment and education.
School Construction | Jul 22, 2022
School integrating conventional medicine with holistic principles blends building and landscape
Design of the new Alice L. Walton School of Medicine in Bentonville, Ark., aims to blend the building and landscape, creating connections with the surrounding woodlands and the Ozark Mountains.
University Buildings | Jul 11, 2022
Student life design impacts campus wellness
As interior designers, we have the opportunity and responsibility to help students achieve deeper levels of engagement in their learning, social involvement, and personal growth on college campuses.
University Buildings | Jul 6, 2022
Wenzhou-Kean University opens a campus building that bridges China’s past and future
After pandemic-related stops and starts, Wenzhou-Kean University’s Ge Hekai Hall has finally begun to see full occupancy.
| Jun 20, 2022
An architectural view of school safety and security
With threats ranging from severe weather to active shooters, school leaders, designers, and security consultants face many challenges in creating safe environments that allow children to thrive.
University Buildings | Jun 9, 2022
IDEA Factory at U. of Maryland defies gravity
The E.A. Fernandez IDEA Factory at the University of Maryland’s A. James Clark School of Engineering has a gravity-defying form: The seven-story building’s solid upper floors emerge above the lighter, mostly glass base.
University Buildings | Jun 7, 2022
Newfoundland university STEM building emulates natural elements, local traditions
Memorial University of Newfoundland (MUN) recently opened a new building that will provide interdisciplinary learning and research space for Faculties of Science and Engineering.
Museums | May 31, 2022
University of Texas at Dallas breaks ground on new 12-acre cultural district
The University of Texas at Dallas (UT Dallas) recently broke ground on the Crow Museum of Asian Art, the first phase of a new 12-acre cultural district on campus.

















