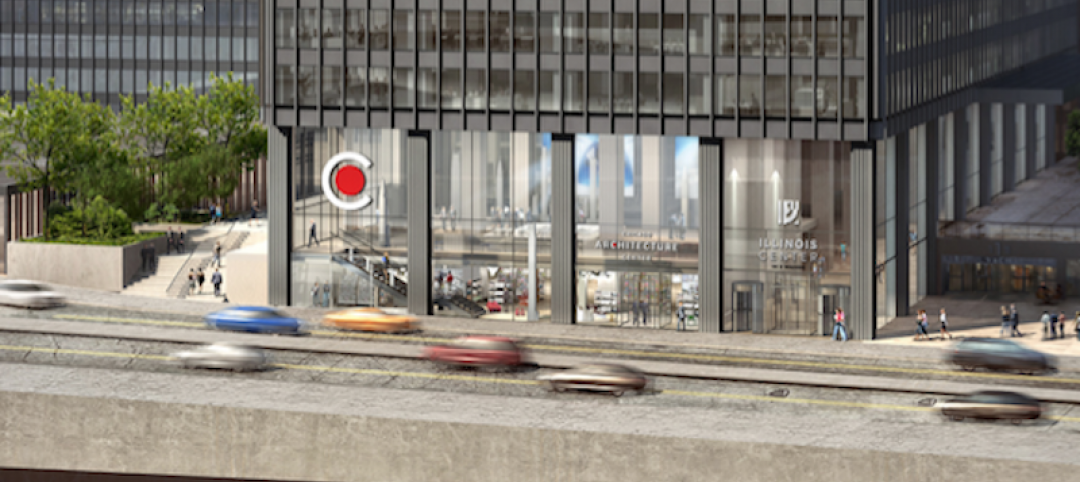The Shanghai Natural History Museum, designed by Perkins+Will’s Global Design Director Ralph Johnson, houses a collection of more than 10,000 artifacts in a building designed with biomimicry—a design modeled on biological entities and processes.
The building is the museum’s new home after moving out of the 1920s-built Shanghai Cotton Exchange, where artifacts ranging from dinosaur remains to mummies from the Ming Dynasty had to share a space so small that no more than 1% of the museum’s entire collection could be displayed at a given time.
At 479,180 sf over six levels, the new facility offers ample space for the museum's collection (20 times more space, according to P+W), and also features a dramatic, 30-meter-tall atrium and an IMAX theater.
Wallpaper reports that the building’s design was inspired by the “pure geometry of a spiraling nautilus shell,” as it curves downward, with the lower three floors going underground.

Enclosed by the shell shape is a centrally placed pond that gives way to a series of rocky garden terraces in the style of a traditional Chinese "mountain and water" garden.
Natural elements are depicted across the building’s façades, including the central cell wall representing the cellular structure of plants and animals, the east living wall signifying earth’s vegetation, and the northern stone wall suggesting shifting tectonic plates and canyon walls eroded by rivers.
“The use of cultural references found in traditional Chinese gardens was key to the design,” said Johnson. “Through its integration with the site, the building represents the harmony of human and nature and is an abstraction of the basic elements of Chinese art and design.”

According to P+W, the museum is a bioclimatic building in that it responds to the sun by using an intelligent building skin that maximizes daylight and minimizes solar gain. The oval courtyard pond provides evaporative cooling, while the temperature of the building is regulated with a geothermal system that uses energy from the earth for heating and cooling.
Rainwater is collected from the vegetated roof and stored in the pond along with recycled grey water. All of the energy features of the museum are part of exhibits which explain the story of the museum.
The museum is in the Jing An District, in the center of downtown Shanghai, and within the Jing An Sculpture Park.
Shanghai Natural History Museum from Perkins+Will on Vimeo.







Related Stories
Museums | Feb 26, 2018
*UPDATED* Design team unveils plans for the renovated and expanded Gateway Arch Museum
The goal of the project is to create closer and more robust connections between the Gateway Arch Museum and the landscape of the Jefferson National Expansion Memorial.
Museums | Jan 11, 2018
Suzhou Science & Technology Museum will highlight new cultural district in Shishan Park
The 600,000-sf museum will be about 62 miles northwest of Shanghai.
Museums | Dec 12, 2017
History museum embodies the culture of the Oregon coast
The barnlike structure comprises 15,000 sf of space.
Museums | Oct 3, 2017
Denmark’s new LEGO experience hub looks like it’s made out of giant LEGO blocks
The 12,000-sm building is part of Billund, Denmark’s goal to become the ‘Capital for Children.’
Museums | Sep 28, 2017
Tunnel-boring machine will be the centerpiece of a planned 150,000-sf Metro Museum in Wuhan, China
GreenbergFarrow beat out five other design firms for the opportunity to design the museum.
Museums | Sep 15, 2017
Former basketball gym becomes Stanford Athletics ‘Home of Champions’
The Home of Champions uses interactive displays to showcase Stanford’s 126-year history of student athletes.
Museums | Sep 8, 2017
CAF announces plans for 20,000-sf Chicago Architecture Center to be built on East Wacker Drive
The Adrian Smith + Gordon Gill-designed space will open in summer 2018.
Museums | Aug 15, 2017
Underground Railroad Visitor Center tells story of oppression, then freedom
The museum is conceived as a series of abstracted forms made up of two main structures, one administrative and one exhibit.
Museums | Jul 5, 2017
Addition by subtraction: Art Share L.A. renovation strips away its acquired superfluity
The redesign of the 28,000-sf building is prioritizing flexibility, openness, and connectivity.
Building Team Awards | Jun 7, 2017
Rising above adversity: National Museum of African American History and Culture
Gold Award: The Smithsonian Institution’s newest museum is a story of historical and construction resolve.
















