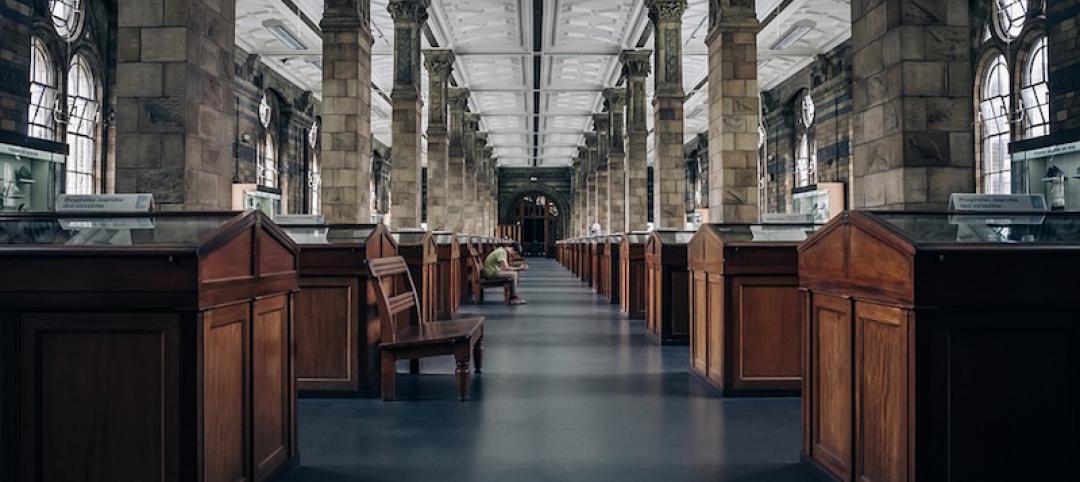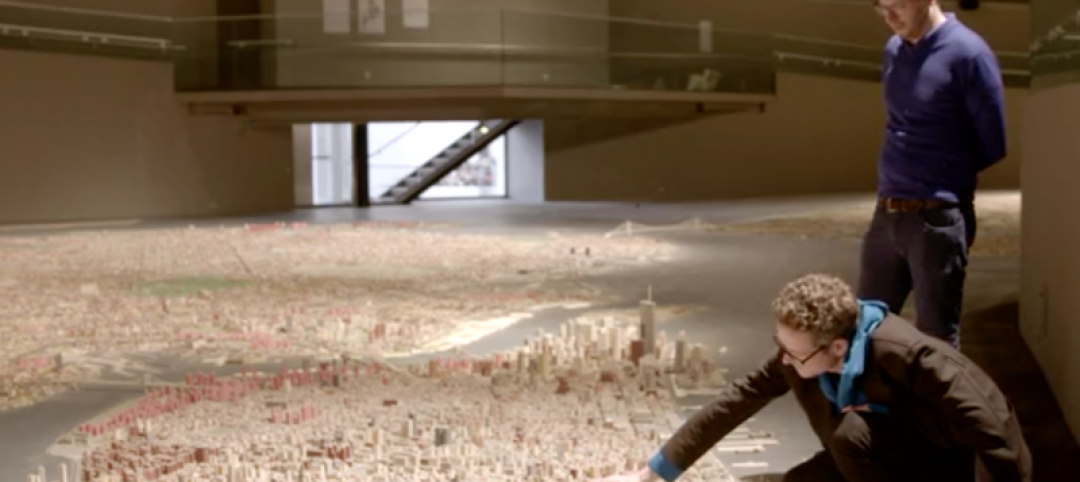The Shanghai Natural History Museum, designed by Perkins+Will’s Global Design Director Ralph Johnson, houses a collection of more than 10,000 artifacts in a building designed with biomimicry—a design modeled on biological entities and processes.
The building is the museum’s new home after moving out of the 1920s-built Shanghai Cotton Exchange, where artifacts ranging from dinosaur remains to mummies from the Ming Dynasty had to share a space so small that no more than 1% of the museum’s entire collection could be displayed at a given time.
At 479,180 sf over six levels, the new facility offers ample space for the museum's collection (20 times more space, according to P+W), and also features a dramatic, 30-meter-tall atrium and an IMAX theater.
Wallpaper reports that the building’s design was inspired by the “pure geometry of a spiraling nautilus shell,” as it curves downward, with the lower three floors going underground.

Enclosed by the shell shape is a centrally placed pond that gives way to a series of rocky garden terraces in the style of a traditional Chinese "mountain and water" garden.
Natural elements are depicted across the building’s façades, including the central cell wall representing the cellular structure of plants and animals, the east living wall signifying earth’s vegetation, and the northern stone wall suggesting shifting tectonic plates and canyon walls eroded by rivers.
“The use of cultural references found in traditional Chinese gardens was key to the design,” said Johnson. “Through its integration with the site, the building represents the harmony of human and nature and is an abstraction of the basic elements of Chinese art and design.”

According to P+W, the museum is a bioclimatic building in that it responds to the sun by using an intelligent building skin that maximizes daylight and minimizes solar gain. The oval courtyard pond provides evaporative cooling, while the temperature of the building is regulated with a geothermal system that uses energy from the earth for heating and cooling.
Rainwater is collected from the vegetated roof and stored in the pond along with recycled grey water. All of the energy features of the museum are part of exhibits which explain the story of the museum.
The museum is in the Jing An District, in the center of downtown Shanghai, and within the Jing An Sculpture Park.
Shanghai Natural History Museum from Perkins+Will on Vimeo.







Related Stories
Architects | Jun 7, 2017
Build your very own version of Frank Lloyd Wright’s Guggenheim Museum with this new LEGO set
744 LEGO bricks are used to recreate the famous Wright design, including the 1992 addition.
Museums | May 25, 2017
The museum as workspace
Many museum staff are resistant to the idea of open offices.
Architects | May 23, 2017
Queens Museum exhibit shows New York City as it could have been
The installation will showcase 200 years worth of unrealized Big Apple projects via original drawings, renderings, newly commissioned models, and 3D visualizations.
Museums | May 18, 2017
American Writers Museum opens on Chicago’s Michigan Avenue
Amaze Design designed the 10,000-sf space.
Cultural Facilities | May 4, 2017
Obama Foundation reveals first look at the Obama Presidential Center
The design comprises three buildings set in the public space of Jackson Park on Chicago’s South Side.
Art Galleries | Apr 21, 2017
The Odunpazari Modern Art Museum pays homage to Ottoman Empire era architecture
The wooden façade is a link to the history of the area as a wood market.
Art Galleries | Apr 14, 2017
Activating exteriors as gallery space
Owners would like to get more value from their exterior spaces. One architecture firm details how it made that happen for the new Whitney Museum.
Museums | Jan 19, 2017
Turning museums inside out: White paper addresses the value of exterior gallery space
Many contemporary museum designs are beginning to utilize the exterior wall space to display art that can help attract new audiences.
Museums | Dec 15, 2016
The design of the Shanghai Planetarium draws inspiration from astronomical principles
Housed within the 400,000-sf building will be the world’s largest planetarium theater.
Museums | Dec 15, 2016
The Grand Louvre - Phase I honored with AIA Twenty-five Year Award
The award recognizes an architectural design that has stood the test of time for 25 years.
















