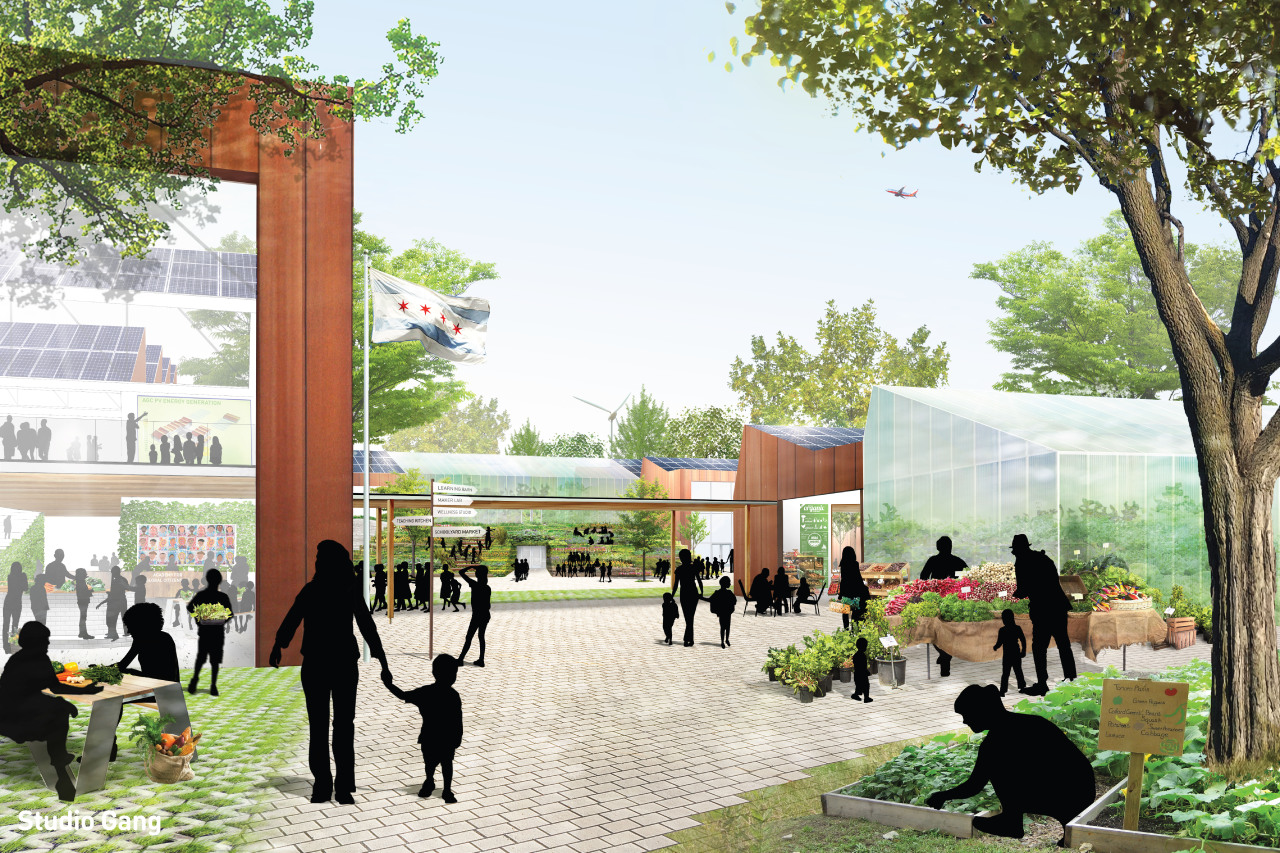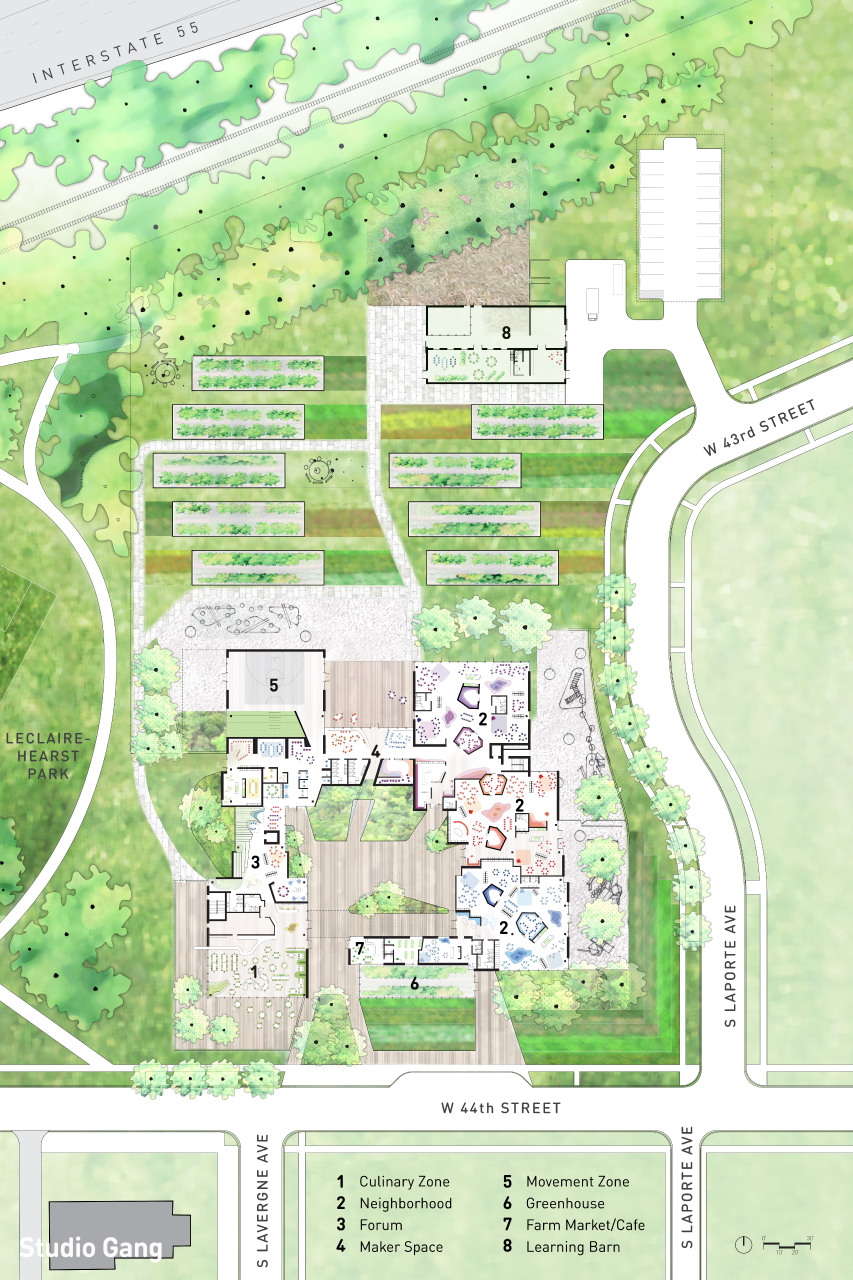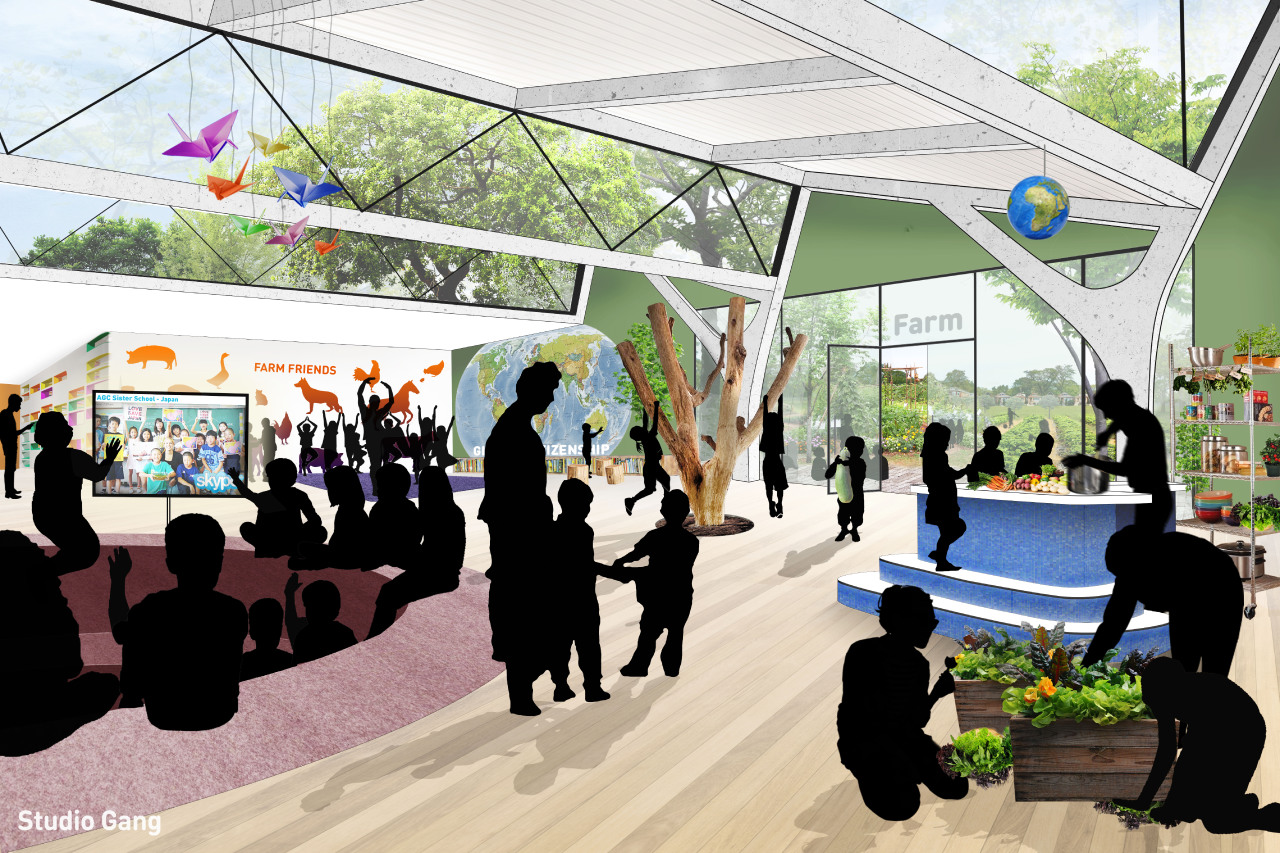The Academy for Global Citizenship is a Chicago public charter school located in the Garfield Ridge neighborhood that takes an innovative and holistic approach to educating its students. With such a unique approach to learning, a unique building in which the learning could take place was also needed.
That is where Studio Gang came in and designed a campus that combines the qualities of an educational institution with those of an urban farm to create a space for students to learn first hand about wellness and sustainability. According to Studio Gang’s website, the new campus is meant to work in tandem with the school’s mission to provide “a model for educational innovation that has the potential to ignite a global movement for change.” AGC’s current campus, which consists of two buildings separated by a busy road, was not adequately suiting the goals of the school.
According to ArchDaily, the proposed design combines indoor and outdoor learning environments that are laid out around a central courtyard. Instead of separating the different areas of the school with strict boundaries, the areas, while still separated by age groups, are designed to overlap and combine for flexible use and collaboration. Additionally, a “wonder path” connects each environment, both indoor and outdoor, to provide a direct route to various hands-on laboratories and learning stations.
 Rendering courtesy Studio Gang
Rendering courtesy Studio Gang
Since sustainability and wellness are such strong components of the schools focus, it needed a campus that reflected those goals. As such, the school hopes to achieve net-positive status, meaning it will produce more energy than it uses. To accomplish this, the school will use a combination of solar energy, greenhouses and seasonal gardens (meant to produce a significant amount of the food used to prepare the students’ meals), stormwater management, natural ventilation, and geothermal systems.
The urban farm will cover three acres and is designed in partnership with Growing Power, a national nonprofit organization that helps provide safe and affordable food for people in all communities. The farm will be integrated into the daily curriculum and will connect students with the food cycle, allowing them to participate in farming, food preparation, and animal care.
Continuing the theme of sustainability and wellness, AGC and Studio Gang plan to use building materials and finishes that are locally sourced and have low-embodied energy. The building itself is oriented to provide peak solar access for the outdoor learning spaces and greenhouses and also to maximize the school’s photovoltaic energy collection.
The campus is meant to be a literal representation of the school’s educational strategy that goes beyond just being a structure where learning can occur to become an actual part of the learning process.
For more pictures and renderings of the project, click here.
Related Stories
K-12 Schools | Sep 30, 2024
The importance of selecting healthy materials for K-12 projects
Clark Nexsen interior designers Anna Claire Beethoven and Brittney Just, CID, IIDA, LEED Green Associate, share why it is imperative to specify healthy building materials in K-12 schools.
Education Facilities | Sep 16, 2024
Hot classrooms, playgrounds spur K-12 school districts to go beyond AC for cooling
With hotter weather occurring during the school year, school districts are turning to cooling strategies to complement air conditioning. Reflective playgrounds and roads, cool roofs and window films, shade structures and conversion of asphalt surfaces to a natural state are all being tried in various regions of the country.
K-12 Schools | Aug 29, 2024
Designing for dyslexia: How architecture can address neurodiversity in K-12 schools
Architects play a critical role in designing school environments that support students with learning differences, particularly dyslexia, by enhancing social and emotional competence and physical comfort. Effective design principles not only benefit students with dyslexia but also improve the learning experience for all students and faculty. This article explores how key design strategies at the campus, classroom, and individual levels can foster confidence, comfort, and resilience, thereby optimizing educational outcomes for students with dyslexia and other learning differences.
K-12 Schools | Aug 26, 2024
Windows in K-12 classrooms provide opportunities, not distractions
On a knee-jerk level, a window seems like a built-in distraction, guaranteed to promote wandering minds in any classroom or workspace. Yet, a steady stream of studies has found the opposite to be true.
K-12 Schools | Aug 8, 2024
New K-12 STEM center hosts robotics learning, competitions in Houston suburb
A new K-12 STEM Center in a Houston suburb is the venue for robotics learning and competitions along with education about other STEM subjects. An unused storage building was transformed into a lively space for students to immerse themselves in STEM subjects. Located in Texas City, the ISD Marathon STEM and Robotics Center is the first of its kind in the district.
Smart Buildings | Jul 25, 2024
A Swiss startup devises an intelligent photovoltaic façade that tracks and moves with the sun
Zurich Soft Robotics says Solskin can reduce building energy consumption by up to 80% while producing up to 40% more electricity than comparable façade systems.
K-12 Schools | Jul 15, 2024
A Cleveland suburb opens a $31.7 million new middle school and renovated high school
Accommodating 1,283 students in grades 6-12, the Warrensville, Ohio school complex features flexible learning environments and offers programs ranging from culinary arts and firefighting training to e-sports.
K-12 Schools | Jul 1, 2024
New guidelines for securing schools and community spaces released by the Door Security and Safety Foundation
The Door Security and Safety Foundation (DSSF), in collaboration with Door and Hardware Institute (DHI), recently released of “Are Your Door Openings Secure?.” The document provides guidelines to equip school administrators, building management personnel, and community leaders with a clear roadmap to create a secure and safe environment.
Senior Living Design | Jun 28, 2024
The country’s largest retirement community expands with educational facilities
The project will include a high school, a K-8 school, and an Early Learning Center aimed at serving the children of residents who work in qualified businesses within The Villages.
K-12 Schools | May 30, 2024
Inclusive design strategies to transform learning spaces
Students with disabilities and those experiencing mental health and behavioral conditions represent a group of the most vulnerable students at risk for failing to connect educationally and socially. Educators and school districts are struggling to accommodate all of these nuanced and, at times, overlapping conditions.


















