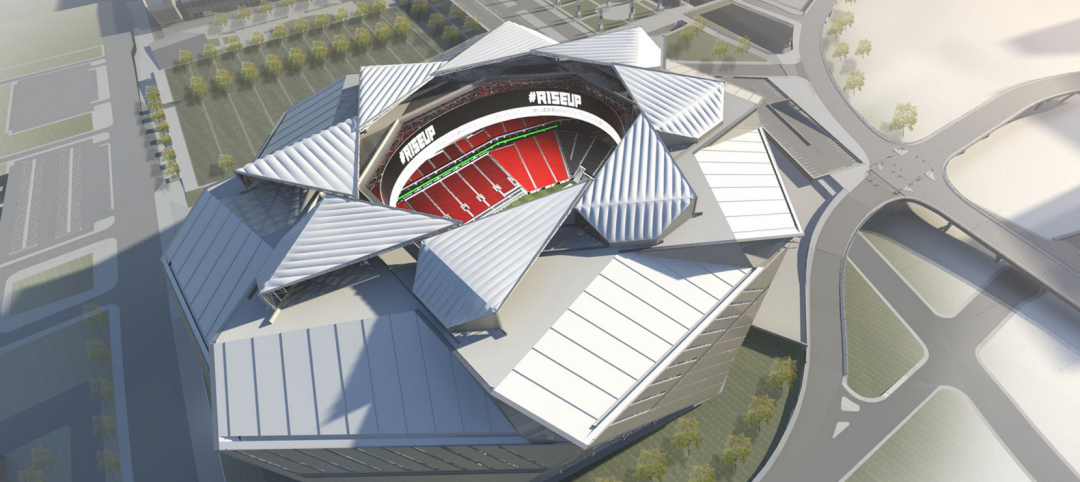For the Chicago Cubs, next year is here, at least in the literal sense. They play the Cincinnati Reds on Monday for their home opener, the first game at Wrigley Field in a promising 2016 season.
The game also marks the progression of the 1060 Project. Wrigley is in the process of modernization, and the latest update is that the Cubs’ new clubhouse is ready and the legendary marquee sign has been installed out front.
Wrigley’s old clubhouse, one of the worst in the majors, was 11,000 sf, a size that was acceptable generations ago but woefully small compared to the high tech, posh living rooms around the league. According to the Chicago Tribune, the new clubhouse is 30,000 sf. The space accommodates a larger locker room, a strength and conditioning center, training rooms, offices, and a lounge. The circular locker room has wood-paneled stalls centered around a central meeting area.
Home sweet(er) home! #LetsGohttps://t.co/A4qZxRGcZN
— Chicago Cubs (@Cubs) April 11, 2016
To find the space, the clubhouse was moved from the area underneath the seats behind the dugout to under an old parking lot on the west side of the ballpark. The old locker room will be turned into a batting cage. An open-air plaza will be built above the clubhouse.
Additionally, the signature red Wrigley Field marquee has been re-installed outside of the main entrance. EarthCam produced a time-lapsed video of crews putting it back together.
The Cubs are nowhere near done with the Wrigley overhaul. New clubs, decks, and outdoor concourses are being constructed, and a new umpire dressing room, visitors’ clubhouse, and press box are all in the works.
An outside development, including a six-story office building, 172-room hotel, open air plaza, and a bunch of commercial development spaces (restaurants, retail shops, an ice rink) will be built over the next few years.
The renovations started last year, when the Cubs revamped their outfield bleachers and erected two massive video boards.
Related Stories
Sports and Recreational Facilities | Jan 29, 2016
Billion-dollar dome in Las Vegas could be the Oakland Raiders next home
The franchise, which is considering relocation if it can’t work out a stadium deal in the Bay Area, is listening to a new stadium pitch from investors in Las Vegas, led by the Sands Corp.
Giants 400 | Jan 29, 2016
SPORTS FACILITIES GIANTS: Populous, AECOM, Turner among top sports sector AEC firms
BD+C's rankings of the nation's largest sports sector design and construction firms, as reported in the 2015 Giants 300 Report
| Jan 14, 2016
How to succeed with EIFS: exterior insulation and finish systems
This AIA CES Discovery course discusses the six elements of an EIFS wall assembly; common EIFS failures and how to prevent them; and EIFS and sustainability.
Sports and Recreational Facilities | Jan 13, 2016
Multi-billion-dollar stadium planned as the NFL returns to Los Angeles
The Rams, formerly of St. Louis, will move into a new stadium possibly by 2019—and they might have a co-tenant.
Sports and Recreational Facilities | Jan 8, 2016
Washington Redskins hire Bjarke Ingels Group to design new stadium
The Danish firm is short on designing football stadiums, but it has led other impressive large scale projects.
Sports and Recreational Facilities | Jan 6, 2016
A solar canopy makes Miami’s arena more functional
NRG Energy teams with Miami Heat to transform an underused open-air plaza and reinforce the facility’s green reputation
Sports and Recreational Facilities | Dec 23, 2015
Kengo Kuma selected to design National Stadium for 2020 Tokyo Olympics
Japan chose between projects from Japanese architects Kuma and Toyo Ito. The decision has been met with claims of favoritism, particularly by the stadium’s original designer, Zaha Hadid.
Sports and Recreational Facilities | Dec 16, 2015
Tokyo down to two finalists for Olympic Stadium design
Both cost less than the Zaha Hadid proposal that was scrapped over the summer.
Sponsored | Sports and Recreational Facilities | Dec 14, 2015
Soccer Field in the Sky
House of Sports in Ardsley, N.Y., is home to a soccer field on the third floor of a downtown building.
Sports and Recreational Facilities | Dec 7, 2015
Michigan YMCA receives Universal Design Certification
The 116,200-sf Mary Free Bed YMCA in Grand Rapids is accessable for everyone who uses the facilities.
















