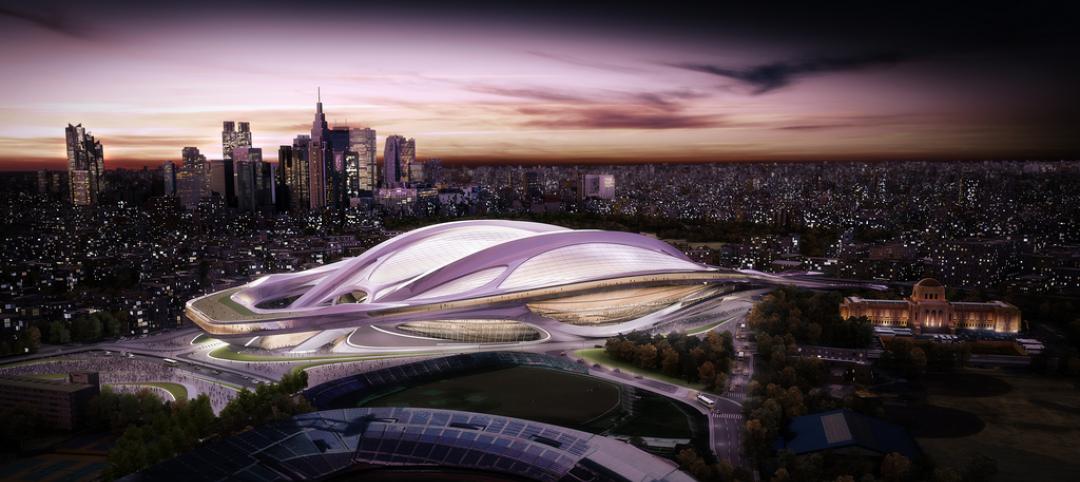For the Chicago Cubs, next year is here, at least in the literal sense. They play the Cincinnati Reds on Monday for their home opener, the first game at Wrigley Field in a promising 2016 season.
The game also marks the progression of the 1060 Project. Wrigley is in the process of modernization, and the latest update is that the Cubs’ new clubhouse is ready and the legendary marquee sign has been installed out front.
Wrigley’s old clubhouse, one of the worst in the majors, was 11,000 sf, a size that was acceptable generations ago but woefully small compared to the high tech, posh living rooms around the league. According to the Chicago Tribune, the new clubhouse is 30,000 sf. The space accommodates a larger locker room, a strength and conditioning center, training rooms, offices, and a lounge. The circular locker room has wood-paneled stalls centered around a central meeting area.
Home sweet(er) home! #LetsGohttps://t.co/A4qZxRGcZN
— Chicago Cubs (@Cubs) April 11, 2016
To find the space, the clubhouse was moved from the area underneath the seats behind the dugout to under an old parking lot on the west side of the ballpark. The old locker room will be turned into a batting cage. An open-air plaza will be built above the clubhouse.
Additionally, the signature red Wrigley Field marquee has been re-installed outside of the main entrance. EarthCam produced a time-lapsed video of crews putting it back together.
The Cubs are nowhere near done with the Wrigley overhaul. New clubs, decks, and outdoor concourses are being constructed, and a new umpire dressing room, visitors’ clubhouse, and press box are all in the works.
An outside development, including a six-story office building, 172-room hotel, open air plaza, and a bunch of commercial development spaces (restaurants, retail shops, an ice rink) will be built over the next few years.
The renovations started last year, when the Cubs revamped their outfield bleachers and erected two massive video boards.
Related Stories
Industrial Facilities | Aug 18, 2015
BIG crowdfunds steam ring prototype for Amager Bakke power plant project
The unusual power plant/ski slope project in Copenhagen will feature a smokestack that will release a ring-shaped puff for every ton of CO2 emitted.
Sports and Recreational Facilities | Aug 5, 2015
The world’s longest ski slope will be built in one of the world’s hottest cities
The words “skiing” and “desert” aren’t often used in the same sentence. But that’s changing in Dubai, which appears to be on a mission to have the “biggest” of everything.
Sports and Recreational Facilities | Jul 31, 2015
Zaha Hadid responds to Tokyo Olympic Stadium controversy
“Our warning was not heeded that selecting contractors too early in a heated construction market and without sufficient competition would lead to an overly high estimate of the cost of construction,” said Zaha Hadid in a statement.
Sports and Recreational Facilities | Jul 29, 2015
Milwaukee Bucks arena deal approved by Wisconsin state assembly
Created by Milwaukee firm Eppstein Uhen Architects and global firm Populous, the venue will be built in downtown Milwaukee. Its design draws inspiration from both Lake Michigan, which borders Milwaukee, and from aspects of basketball, like high-arcing free throws.
University Buildings | Jul 28, 2015
OMA designs terraced sports center for UK's Brighton College
Designs for what will be the biggest construction project in the school’s 170-year history feature a rectangular building at the edge of the school’s playing field. A running track is planned for the building’s roof, while sports facilities will be kept underneath.
Sports and Recreational Facilities | Jul 23, 2015
McKinney, Texas, dives into huge pool-and-fitness center project
Money magazine is the latest publication to rank McKinney, Texas, as the best place to live in the U.S. The city is trying to capitalize its newfound status to attract more residents and businesses, with amenities like this new recreation center.
Sports and Recreational Facilities | Jul 23, 2015
Japan announces new plan for Olympic Stadium
The country moves on from Zaha Hadid Architects, creators of the original stadium design scrapped last week.
Sports and Recreational Facilities | Jul 17, 2015
Japan scraps Zaha Hadid's Tokyo Olympic Stadium project
The rising price tag was one of the downfalls of the 70-meter-tall, 290,000-sm stadium. In 2014, the cost of the project was 163 billion yen, but that rose to 252 billion yen this year.
Cultural Facilities | Jul 13, 2015
German architect proposes construction of mountain near Berlin
The architect wants to create the world’s largest man-made mountain, at 3,280 feet.
Sports and Recreational Facilities | May 14, 2015
Guy Holloway proposes multi-level urban sports park for skaters
The facility will include a rock climbing wall and boxing space.

















