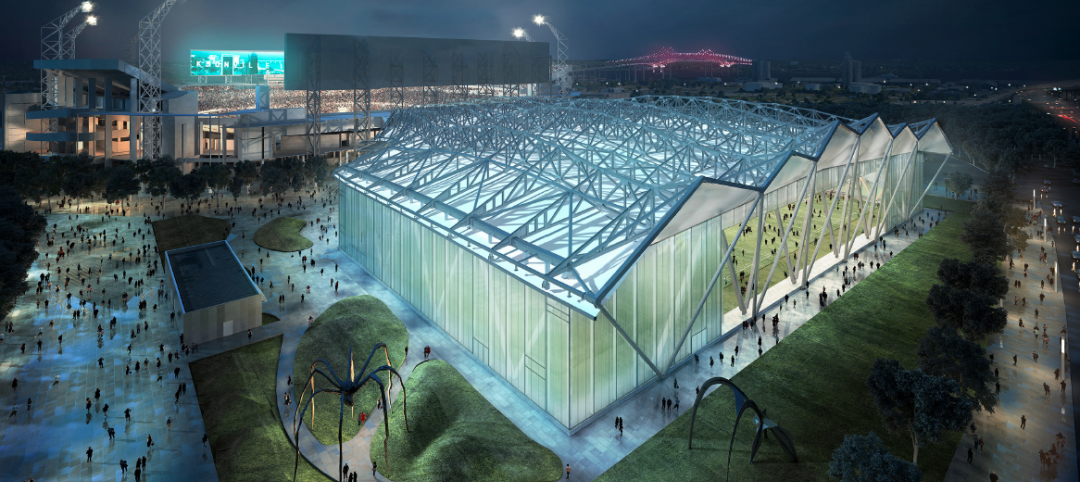The Chicago Cubs announced plans to build an exclusive club underneath the best seats in Wrigley Field.
The Chicago Tribune reports that fans with tickets will be able to access the American Airlines 1914 Club for upgraded food and beverages, comfortable indoor seating, and private bathrooms (but no views of the field, however).
Nearly 300 people have already reserved their spots on the club’s the priority list.
After the 2016 season ends, crews will tear up the seating sections behind home plate and in between the dugouts (the ballpark’s most expensive seats closest to the field). The shell of the club will be built below. To accommodate construction, the dugouts will be move further down the baselines, away from home plate.
The seating areas will be ready for the 2017 season, but construction on the club will continue throughout the year. It will open for the 2018 season.
The club is part of the larger 1060 Project, a project that began in 2014 that is transforming the century-old Wrigley into a ballpark with premium features, modern amenities, and a revenue-generating, fan-friendly surrounding mixed-use development. Earlier this year, the Cubs opened a new team clubhouse underneath an old parking lot on the west side of the park.
The American Airlines 1914 Club (named after its corporate advertiser and the year in which Wrigley opened) is the first of four "premier experiences" coming to the ballpark. Clubs will be built on the first base side, third base side, and in the upper level. Suites will also be renovated.
Related Stories
Giants 400 | Oct 20, 2017
Top 40 sports architecture firms
Populous, HOK, and HKS top BD+C’s ranking of the nation’s largest sports sector architecture and AE firms, as reported in the 2017 Giants 300 Report.
Sports and Recreational Facilities | Sep 27, 2017
A soccer team’s fan base could play an integral role in its new stadium’s design and operations
Sacramento Republic FC and HNTB are conducting a contest where the public can submit concept ideas.
Sports and Recreational Facilities | Sep 11, 2017
Mid-size, multi-use arenas setting a trend for the future
While large 20,000-seat sports venues aren’t going away, mid-size venues provide advantages the big arenas do not in a time of budget constraints and the need for flexibility.
AEC Tech | Aug 25, 2017
Software cornucopia: Jacksonville Jaguars’ new practice facility showcases the power of computational design
The project team employed Revit, Rhino, Grasshopper, Kangaroo, and a host of other software applications to design and build this uber-complex sports and entertainment facility.
Sports and Recreational Facilities | Aug 18, 2017
Video: Designing the ideal rugby stadium
HOK invited four world-class rugby players into its London studio to discuss what they would like to see in the rugby stadiums of the future.
Sports and Recreational Facilities | Aug 16, 2017
Detroit Pistons Performance Center hopes to invigorate the community, create an NBA championship team
The facility will be incorporated into the community with public spaces.
Sports and Recreational Facilities | Jul 17, 2017
A new Rec Centre in Toronto links three neighborhoods
Community engagement impacts its design and programming.
Codes and Standards | Jun 21, 2017
Senate bill would prohibit tax money for sports stadium projects
Bipartisan legislation would prevent use of municipal bonds by pro teams.
Building Team Awards | Jun 8, 2017
Team win: Clemson University Allen N. Reeves Football Operations Complex
Silver Award: Clemson gets a new football operations palace, thanks to its building partners’ ability to improvise.
Sports and Recreational Facilities | May 19, 2017
Construction of $2.6 billion L.A. football stadium delayed by heavy rains
The Rams and Chargers won’t be able to move in until the 2020 season.

















