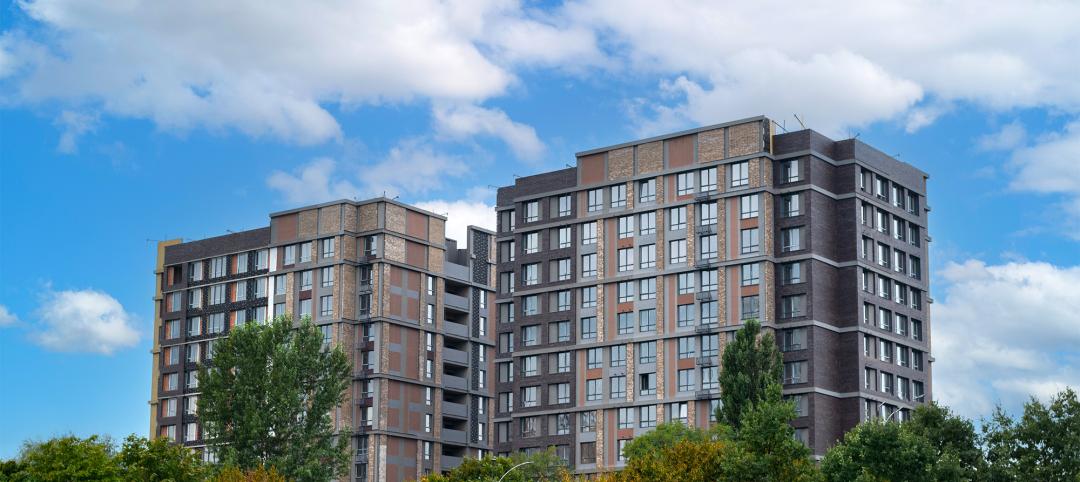The recently unveiled design of The Row Fulton Market, a new Chicago high-rise residential building, draws inspiration from industrial infrastructure and L tracks in the historic Fulton Market District neighborhood. The 43-story, 300-unit rental property is in the city’s former meatpacking district, and its glass-and-steel façade reflects the arched support beams of the L tracks.
The slender tower is set back from a five-story podium that conceals parking and includes residences that front Peoria Street. Together with first-level retail space, the podium apartments help activate the streetscape in a manner consistent with adjacent buildings.
The Row will offer convertible, one-, two-, and three-bedroom apartments, including penthouses, all with sweeping views of the surrounding cityscape, and multiple amenities. The property will include a fitness club; yoga studio; children’s play suite; reservable entertainment suite with adjacent terrace that includes an outdoor kitchen with seating; and multiple lounge and co-working spaces with modular seating and private conference areas.

Atop the podium, a 13,800-sf landscaped recreational deck on the west side of the building, allowing for maximum sunlight, will feature a lap pool with lounge seating, three outdoor grilling kitchens tucked under pergolas and separated by high planters, with dedicated dining and seating areas, a serene green space with lounging hammocks, and two fire pits with intimate seating that overlooks the city.
A welcoming lobby will include a 24-hour concierge and door attendant, and residents will have access to a variety of services, such as move-in coordination, housekeeping, package storage, on-site dry cleaning, and walking, grooming and daycare services for pets.
Building interiors incorporate mid-century architectural references synonymous with Chicago through the use of warm tones and rich textures in both residences and common areas. The units range in size from 617 sf to 1,929 sf and feature 9-foot-6-inch ceilings; expansive windows, some framed by the steel arches that comprise the building’s façade; 8-inch wide-plank flooring; spacious storage; full-size in-unit washers and dryers; roller shades; and smart thermostats. High-end kitchens will feature Italian laminate cabinetry with back-painted glass uppers; quartz countertops with matching full-height backsplashes. Select residences will have private terraces.

The building will also offer six premium penthouse residences, in spacious three- or four-bedroom floor plans ranging in size from 2,358 sf to 3,418 sf. Located on floors 42 and 43, they feature panoramic vistas; 12-foot ceilings; expansive private terraces; and chef-inspired eat-in kitchens.
As one of Chicago’s first 80/20 buildings, created under recently passed Affordable Illinois legislation, The Row will set aside 20% of residences, or 60 apartments, as affordable. The property will also offer 146 parking spaces, equipped with 12 electric vehicle charging stations, and complimentary bike storage.
The building team includes:
Owner and/or developer: Related Midwest
Design architect: Morris Adjmi Architects
Architect of record: Stantec
MEP engineer: Salas O’Brien
Structural engineer: Thornton Tomasetti
General contractors: LR Contracting Company and Bowa Construction









Related Stories
Multifamily Housing | Apr 12, 2024
Habitat starts leasing Cassidy on Canal, a new luxury rental high-rise in Chicago
New 33-story Class A rental tower, designed by SCB, will offer 343 rental units.
MFPRO+ News | Apr 10, 2024
5 key design trends shaping tomorrow’s rental apartments
The multifamily landscape is ever-evolving as changing demographics, health concerns, and work patterns shape what tenants are looking for in their next home.
Mixed-Use | Apr 9, 2024
A surging master-planned community in Utah gets its own entertainment district
Since its construction began two decades ago, Daybreak, the 4,100-acre master-planned community in South Jordan, Utah, has been a catalyst and model for regional growth. The latest addition is a 200-acre mixed-use entertainment district that will serve as a walkable and bikeable neighborhood within the community, anchored by a minor-league baseball park and a cinema/entertainment complex.
Multifamily Housing | Apr 9, 2024
March reports record gains in multifamily rent growth in 20 months
Asking rents for multifamily units increased $8 during the month to $1,721; year-over-year growth grew 30 basis points to 0.9 percent—a normal seasonal growth pattern according to Yardi Matrix.
Industry Research | Apr 4, 2024
Expenses per multifamily unit reach $8,950 nationally
Overall expenses per multifamily unit rose to $8,950, a 7.1% increase year-over-year (YOY) as of January 2024, according to an examination of more than 20,000 properties analyzed by Yardi Matrix.
Affordable Housing | Apr 1, 2024
Biden Administration considers ways to influence local housing regulations
The Biden Administration is considering how to spur more affordable housing construction with strategies to influence reform of local housing regulations.
Affordable Housing | Apr 1, 2024
Chicago voters nix ‘mansion tax’ to fund efforts to reduce homelessness
Chicago voters in March rejected a proposed “mansion tax” that would have funded efforts to reduce homelessness in the city.
Standards | Apr 1, 2024
New technical bulletin covers window opening control devices
A new technical bulletin clarifies the definition of a window opening control device (WOCD) to promote greater understanding of the role of WOCDs and provide an understanding of a WOCD’s function.
Adaptive Reuse | Mar 26, 2024
Adaptive Reuse Scorecard released to help developers assess project viability
Lamar Johnson Collaborative announced the debut of the firm’s Adaptive Reuse Scorecard, a proprietary methodology to quickly analyze the viability of converting buildings to other uses.
Green | Mar 25, 2024
Zero-carbon multifamily development designed for transactive energy
Living EmPower House, which is set to be the first zero-carbon, replicable, and equitable multifamily development designed for transactive energy, recently was awarded a $9 million Next EPIC Grant Construction Loan from the State of California.

















