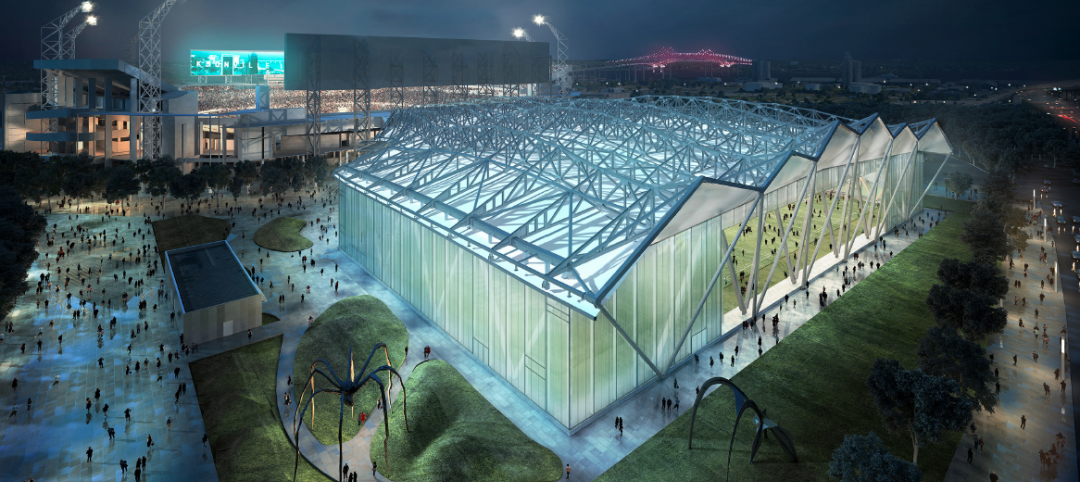A new $53.67 million Indoor Track & Field Facility at Gately Park has completed construction in Chicago’s Pullman neighborhood.
The 139,375-sf building features a 118,000-sf field house that includes a 200-meter, six-lane running track; high jump and long jump pits; pole vault, hurdle, and relay areas; throw cages; sprint lanes; concession areas; locker rooms; and seating for 3,500 spectators.
The remaining 22,000 sf includes a fitness center, multipurpose rooms for community use, Chicago Park District administrative offices, and After School Matters programming space. The After School Matters area, which was designed by Eckenhoff Saunders Architects, includes a dance and exercise studio, a full culinary teaching kitchen, gathering/performance space, a rooftop deck and garden, and multipurpose labs for art, music, science, and technology. The flexible design allows the space to convert to multiple athletic purposes and can accommodate four basketball and six volleyball courts.

The facility’s main feature is its oval track that can be banked to eliminate the centrifugal force that makes athletes lean one way or the other, allowing them to achieve their top speed. The track’s interior lane rests on a pivot and the support system underneath rests on hydraulic cylinders that are part of the actuator system that makes it possible to bank the track for a race. Depending on the length of the race, the track has as many as six preset banking angles. When not in use, all of the track’s lanes lay flat so the space can be used for additional recreation.

The building also features a column-free design as to not interfere with track and field events, which meant the fieldhouse roof was constructed with six massive, 252-foot-by-20-foot-deep barrel-vaulted, 120-ton roof trusses that span the entire width of the space.
In addition to Williams Architects, the build team also included McHugh Construction and Bowa Construction.

Related Stories
Sports and Recreational Facilities | Sep 27, 2017
A soccer team’s fan base could play an integral role in its new stadium’s design and operations
Sacramento Republic FC and HNTB are conducting a contest where the public can submit concept ideas.
Sports and Recreational Facilities | Sep 11, 2017
Mid-size, multi-use arenas setting a trend for the future
While large 20,000-seat sports venues aren’t going away, mid-size venues provide advantages the big arenas do not in a time of budget constraints and the need for flexibility.
AEC Tech | Aug 25, 2017
Software cornucopia: Jacksonville Jaguars’ new practice facility showcases the power of computational design
The project team employed Revit, Rhino, Grasshopper, Kangaroo, and a host of other software applications to design and build this uber-complex sports and entertainment facility.
Sports and Recreational Facilities | Aug 18, 2017
Video: Designing the ideal rugby stadium
HOK invited four world-class rugby players into its London studio to discuss what they would like to see in the rugby stadiums of the future.
Sports and Recreational Facilities | Aug 16, 2017
Detroit Pistons Performance Center hopes to invigorate the community, create an NBA championship team
The facility will be incorporated into the community with public spaces.
Sports and Recreational Facilities | Jul 17, 2017
A new Rec Centre in Toronto links three neighborhoods
Community engagement impacts its design and programming.
Codes and Standards | Jun 21, 2017
Senate bill would prohibit tax money for sports stadium projects
Bipartisan legislation would prevent use of municipal bonds by pro teams.
Building Team Awards | Jun 8, 2017
Team win: Clemson University Allen N. Reeves Football Operations Complex
Silver Award: Clemson gets a new football operations palace, thanks to its building partners’ ability to improvise.
Sports and Recreational Facilities | May 19, 2017
Construction of $2.6 billion L.A. football stadium delayed by heavy rains
The Rams and Chargers won’t be able to move in until the 2020 season.
Sports and Recreational Facilities | Apr 21, 2017
3D printed models bring new economic district in Detroit to life
The centerpiece is the scaled replica of a new arena that puts a miniature fan in every seat.

















