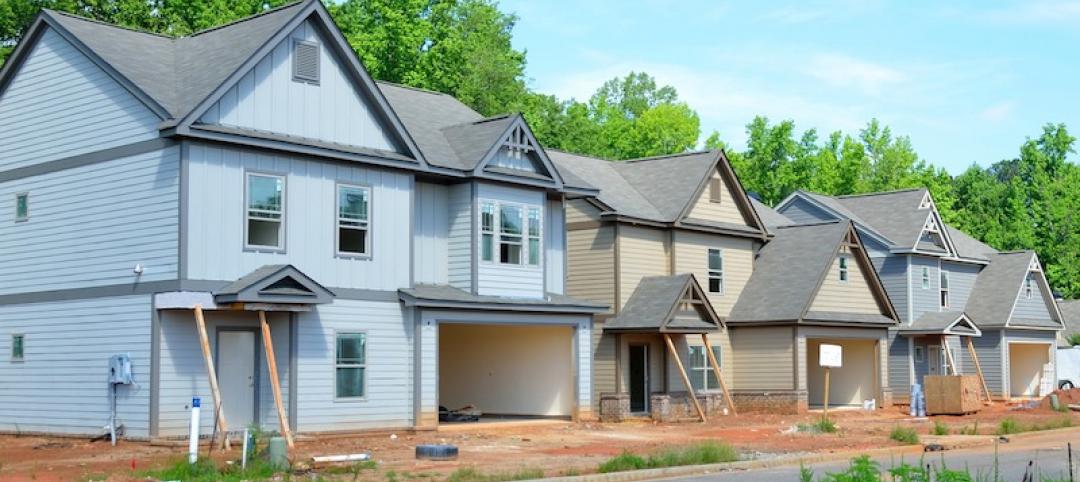It’s been four years since 1000M, a 74-story luxury condo tower located on Chicago’s South Michigan Avenue, was first announced. But after a recent ceremonial groundbreaking ceremony, the project is finally close to starting construction, according to the project’s developers Time Equities, JK Equities, and Oak Capitals.
The 832-foot-tall, Helmut Jahn-designed building welcomes residents and visitors via a two-story Michigan Avenue lobby that includes a social lounge and art installations. A sun deck on level 11 includes space for outdoor yoga, an aquamarine pool, a fire pit, and a garden. Also on level 11 is the library lounge, which holds a curated collection of classic Chicago literature surrounded by panoramic views from the adjacent terrace.

A sky terrace located more than 800 feet above Michigan Avenue and equipped with telescopes offers views of Grant Park, Lake Michigan, and the surrounding city. Other amenities include the 1000M spa that features a meditation room, plunge pools, a steam room, a beauty bar, and a hydration station; a private dining room on level 72; and a 24/7 fitness room with programmed fitness classes, personal training, and advanced equipment.
See Also: London’s new ‘Can of Ham’ office building completes construction

Located on floors three through 19 are the Avenue Residences, which offer views of the park, the lakefront, and the Cultural Mile. Floor 20 features the Terrace Residences, which were designed for a seamless integration of interior and exterior space. Each Terrace Residence has two terraces, one located off the master bedroom and one of the living room. Dubbed the International Collection, floors 41 through 47 are being reserved for micro units that range from 325 sf to 850 sf. The idea was to create highly efficient condominium plans similar to those found in luxury towers throughout Europe, Asia, and Canada.

Floors 22 through 40 and 48 through 69 are the Sky Residences, These units offer the best views of Grant Park, Lake Michigan, and the Chicago skyline. The Sky Residence views are only surpassed by those of the four 5,491-sf penthouses located on floors 70 and 71.
Currently, the plan is for construction to begin soon with a completion date of some time in 2022.

Related Stories
Codes and Standards | Jul 17, 2018
NIMBYism, generational divide threaten plan for net-zero village in St. Paul, Minn.
The ambitious redevelopment proposal for a former Ford automotive plant creates tension.
Codes and Standards | Jul 17, 2018
In many markets, green features are more of a requirement for apartment renters
Renters in many U.S. cities have come to expect green features in apartments that they rent, with an eye toward energy efficiency and healthy indoor air.
Multifamily Housing | Jul 13, 2018
Student housing vs. multifamily housing—what are the differences?
While student and multi-family housing share a common building form, it’s the student resident that drives the innovation of new spaces.
Multifamily Housing | Jul 11, 2018
Meet the ‘CoHaus’: N.Y. developer unveils large-scale flats concept for boomers, Gen Xers
With its new CoHaus development, Ward Capital Management is betting on baby boomers downsizing and Gen Xers upsizing.
Sponsored | Multifamily Housing | Jul 10, 2018
Renovated mixed-use development features more desirable rentals
Multifamily Housing | Jul 2, 2018
17-unit condominium will rise one block south of Sunset Boulevard in West Hollywood
SPF:architects is designing the building.
Multifamily Housing | Jun 27, 2018
To take on climate change, go passive
If you haven’t looked seriously at “passive house” design and construction, you should.
Market Data | Jun 19, 2018
America’s housing market still falls short of providing affordable shelter to many
The latest report from the Joint Center for Housing Studies laments the paucity of subsidies to relieve cost burdens of ownership and renting.
Multifamily Housing | Jun 13, 2018
Multifamily visionaries: KTGY’s extraordinary expectations
KTGY Architecture + Planning keeps pushing the boundaries of multifamily housing design in the U.S., Asia, and the Middle East.
| May 30, 2018
Accelerate Live! talk: An AEC giant’s roadmap for integrating design, manufacturing, and construction
In this 15-minute talk at BD+C’s Accelerate Live! conference (May 10, 2018, Chicago), Skender CEO Mark Skender and Chief Design Officer Tim Swanson present the construction giant’s vision for creating a manufacturing-minded, vertically-integrated design-manufacturing-build business model.
















