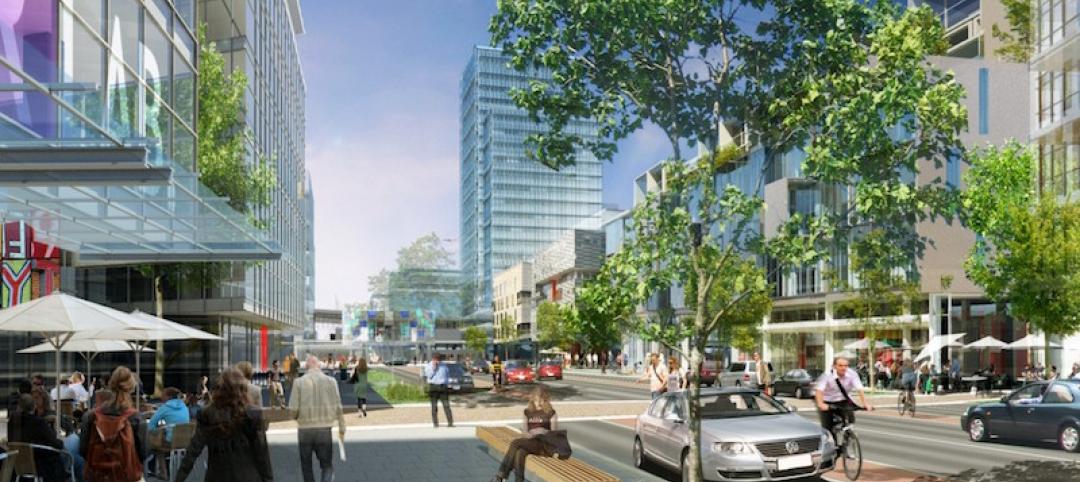Englewood Connect, an incubator for small businesses and entrepreneurs in Chicago’s Englewood neighborhood, will expand upon recent neighborhood investments to create a local commerce and culinary ecosystem, greater connectivity and pedestrian access, and flexible public spaces. Skidmore, Owings & Merrill (SOM) and TnS Studio are designing the project.
The project is designed to elevate Englewood residents through a mixed-use, phased development strategy focused around a flexible public space called the Green Street Commons. A proposed pavilion with operable windows and doors, dubbed The Englewood Living Room, will be open year-round, allowing for markets, co-working spaces, exhibitions, and places for the community to gather and engage with one another.

“We envision a dynamic mix of community spaces, accessible to all local residents and connected to the surrounding neighborhoods,” said Dawveed Scully, Urban Planning Associate Director, SOM, in a release. “With flexible spaces that can be used year-round, our plan creates an ecosystem that cultivates upward mobility anchored by entrepreneurialism.”

The design also restores the landmark “castle” Firehouse station, one of Englewood’s historic assets. The 1929 building will be transformed into a multi-purpose venue tailored to the community’s needs. The space will connect nearby amenities to the site and create a platform for small business growth.
Englewood Connect's portfolio centers around community growth and enhancing underutilized spaces, with work in Englewood ranging from design collaborations with students and local construction opportunities, to small business expansion.
Related Stories
Mixed-Use | May 17, 2017
The Lincoln Common development has begun construction in Chicago’s Lincoln Park
The mixed-use project will provide new apartments, condos, a senior living facility, and retail space.
Reconstruction & Renovation | Apr 27, 2017
One of the last abandoned high-rises in Detroit’s downtown core moves one step closer to renovation
Kraemer Design has been selected as the architect of record and historic consultant on the Detroit Free Press building renovations.
Mixed-Use | Apr 25, 2017
Dutch building incorporates 22 emojis into its façade
The emoji building is part of a larger mixed-use development built around a 150-year-old oak tree.
Mixed-Use | Apr 24, 2017
Take a look at Brooklyn’s Domino Sugar Refinery redevelopment
The master plan features market-rate and affordable housing, mixed-use space, and a waterfront park with a 5-block long “Artifact Walk.”
Sports and Recreational Facilities | Apr 21, 2017
Boston Celtics training and practice facility will be part of Boston Landing mixed-use development
The facility will also include two floors of Class A laboratory and office space and retail space.
Mixed-Use | Apr 7, 2017
North Hollywood mixed-use development NoHo West begins construction
The development is expected to open in 2018.
Mixed-Use | Apr 5, 2017
SOM-designed ‘vertical village’ is Thailand’s largest private-sector development ever
60,000 people will live and work in One Bangkok when it is completed in 2025.
Urban Planning | Mar 31, 2017
4 important things to consider when designing streets for people, not just cars
For the most part what you see is streets that have been designed with the car in mind—at a large scale for a fast speed.
High-rise Construction | Mar 31, 2017
Ping An Finance Center officially becomes the fourth tallest building in the world
The completed building sits between the Makkah Royal Clock Tower at 1,972 feet and One World Trade Center at 1,776 feet.
Mixed-Use | Mar 27, 2017
The Plant brings terrace-to-table living to Toronto
Curated Properties and Windmill Developments have teamed up to create a mixed-use building with food as the crux of the project.

















