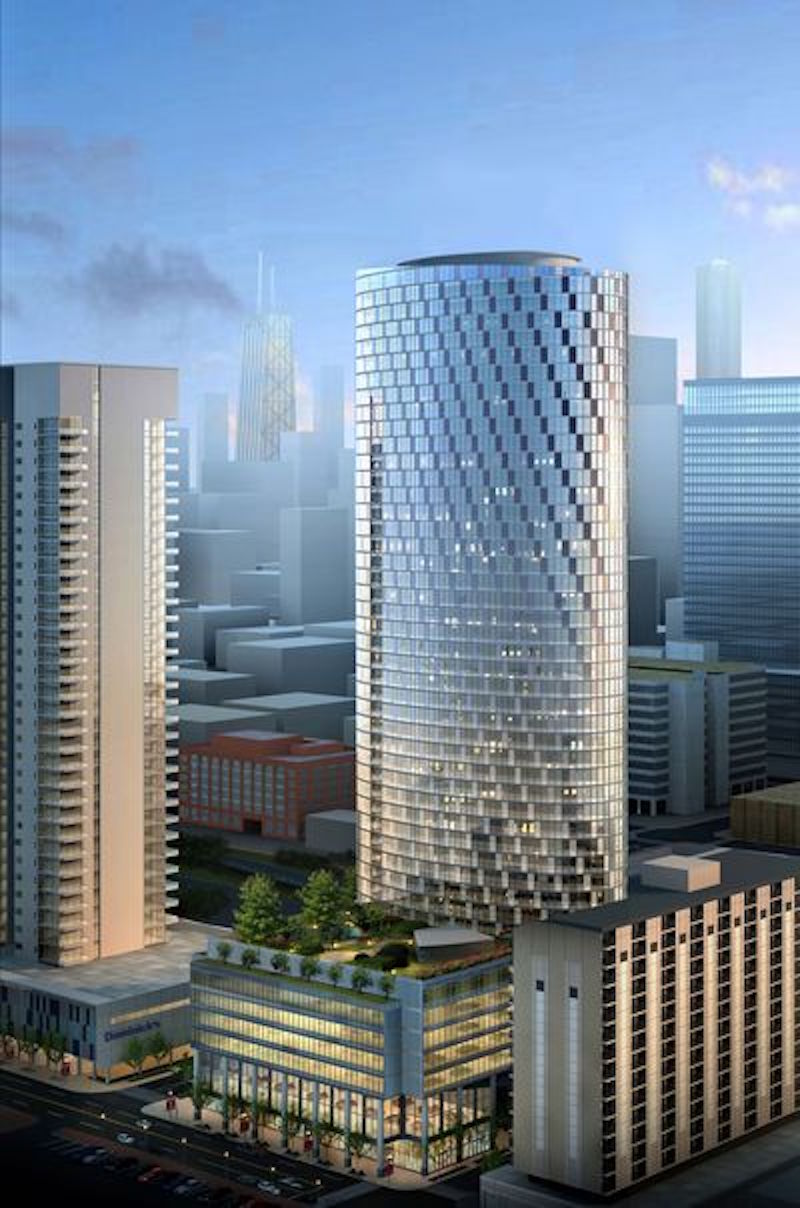Just over one week ago, a Chicago apartment tower project that was revealed in 2011 and approved by the city the following year finally received a construction permit.
According to Curbed Chicago, the cylindrical tower, dubbed One South Halsted, will rise 44-stories and 495 feet in the air and become the tallest building in Chicago west of the Kennedy Expressway.
One South Halsted will replace the Crowne Plaza’s surface lot in Greektown. A new 375-spot parking garage, scaled down from earlier plans that called for 520 spaces, will be shared between the building’s residents and guests of the Crowne Plaza. In addition to the parking spots that were eliminated, a ballroom connecting to the existing hotel via an elevated bridge has also been removed from the original proposal.
The entire building measures just under 800,000 sf. 9,500 sf of that space will be set aside for ground floor retail. A total of 30,710 sf is designated for office and retail combined. 492 rental apartments, and associated amenities, will occupy the rest of the space. The recently approved construction permit lists the project’s cost at $136 million and covers foundation and structural-only work through the seventh floor.
The project is being co-developed by Fifield Companies and F&F Realty. FitzGerald Associates Architects is the architect for the project while Lendlease will be the general contractor.
 Rendering courtesy of FitzGerald Associates Architects.
Rendering courtesy of FitzGerald Associates Architects.
Related Stories
High-rise Construction | Mar 22, 2017
Porsche Design Tower is, unsurprisingly, a car lover’s dream
The idea behind the residential tower was to provide residents with a full single family home in the sky, complete with a private garage and pool.
High-rise Construction | Mar 20, 2017
The world’s longest skyscraper
As supertall skyscrapers continue to pop up around NYC, an architecture firm based in New York and Athens asks, ‘What if we substituted height with length?’
High-rise Construction | Mar 3, 2017
Detroit's tallest tower to rise at site of former J.L Hudson's Department Store
SHoP Architects and Hamilton Anderson Associates will design the 52-story building.
Mixed-Use | Mar 1, 2017
New hotel and residential tower coming to San Francisco’s Transbay neighborhood
The ground-up development will feature 255 hotel rooms and 69 residential units.
Mixed-Use | Feb 27, 2017
Tallest tower in Miami to begin construction in January 2019
The tower will reach a height of 1,049 feet, the maximum height permitted by the FAA in Miami.
High-rise Construction | Feb 17, 2017
What makes a supertall tower super?
As new technologies fuel the race to build higher, three primal drivers simultaneously enable progress and keep it in check.
High-rise Construction | Feb 17, 2017
Zaha Hadid Architects-designed building to have the world’s tallest atrium
A 190-meter atrium will rise the full height of the building between two twisting sections.
High-rise Construction | Feb 8, 2017
Shanghai Tower nabs three world records for its elevators
The second tallest building in the world is officially home to the world’s fastest elevator, the tallest elevator in a building, and the fastest double-deck elevator.
Office Buildings | Feb 8, 2017
London office building employs transitional forms to mediate between the varied heights of surrounding buildings
Friars Bridge Court will provide a transition between the unvarying height of the buildings to the south and the more varied heights of the northern buildings.
High-rise Construction | Feb 6, 2017
Flexing their vanity muscles: Some of the world’s tallest buildings have hundreds of feet of non-occupiable space
The amount of the Burj Khalifa’s height that is non-occupiable is taller than most skyscrapers.

















