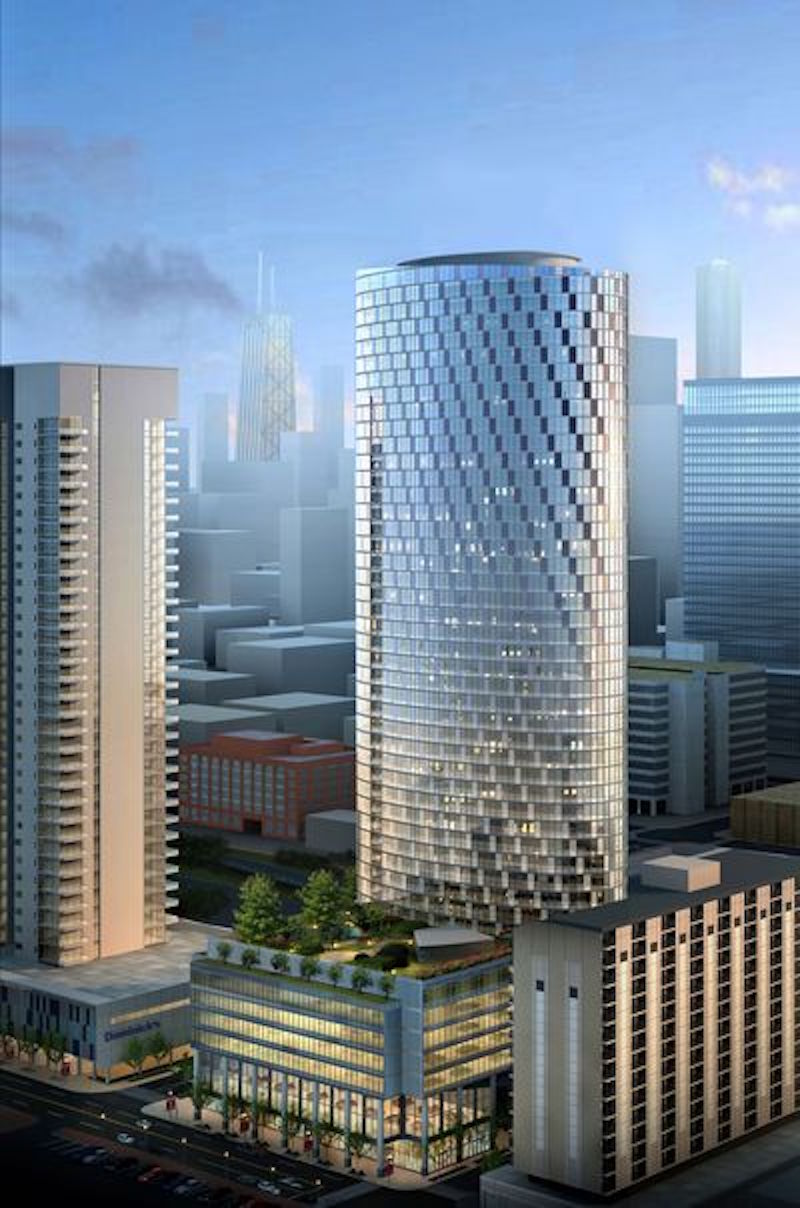Just over one week ago, a Chicago apartment tower project that was revealed in 2011 and approved by the city the following year finally received a construction permit.
According to Curbed Chicago, the cylindrical tower, dubbed One South Halsted, will rise 44-stories and 495 feet in the air and become the tallest building in Chicago west of the Kennedy Expressway.
One South Halsted will replace the Crowne Plaza’s surface lot in Greektown. A new 375-spot parking garage, scaled down from earlier plans that called for 520 spaces, will be shared between the building’s residents and guests of the Crowne Plaza. In addition to the parking spots that were eliminated, a ballroom connecting to the existing hotel via an elevated bridge has also been removed from the original proposal.
The entire building measures just under 800,000 sf. 9,500 sf of that space will be set aside for ground floor retail. A total of 30,710 sf is designated for office and retail combined. 492 rental apartments, and associated amenities, will occupy the rest of the space. The recently approved construction permit lists the project’s cost at $136 million and covers foundation and structural-only work through the seventh floor.
The project is being co-developed by Fifield Companies and F&F Realty. FitzGerald Associates Architects is the architect for the project while Lendlease will be the general contractor.
 Rendering courtesy of FitzGerald Associates Architects.
Rendering courtesy of FitzGerald Associates Architects.
Related Stories
High-rise Construction | Sep 15, 2015
Developers tap crowdfunding investors to finance construction and renovation projects
The world’s first crowdfunded skyscraper is near completion in Colombia.
High-rise Construction | Sep 10, 2015
New York’s Central Park Tower loses its spire but still adds some height
This building, the tallest under development at the moment, is the latest manifestation of the city’s luxury residential construction boom.
High-rise Construction | Sep 3, 2015
Rafael Viñoly's 'Walkie-Talkie' tower named U.K.'s worst new building
The curved, glass tower at 20 Fenchurch Street in London has been known to reflect intense heat onto the streets below (in one instance damaging a car) and cause severe wind gusts.
High-rise Construction | Sep 2, 2015
Nashville officials and residents weigh the pros and cons of taller, thinner skyscrapers
One developer proposes building a 38-story tower on a half-acre of land.
Retail Centers | Aug 31, 2015
Urban developers add supermarkets to the mixes
Several high-rise projects include street-level Whole Foods Markets.
Multifamily Housing | Aug 27, 2015
Architects propose shipping container tower to replace slums
The firm says approximately 2,500 containers would be needed to complete the design, which aims to accommodate as many as 5,000 people.
Multifamily Housing | Aug 25, 2015
London multifamily building to have transparent swimming pool designed by Arup
Residents and visitors will be able to swim 10 stories above ground, and see views of London.
High-rise Construction | Aug 14, 2015
Pei Cobb Freed designs ‘glass sail’ tower for Shenzhen
The 29-story tower won’t be the tallest in the city, but it will set itself apart from surrounding, glimmering towers with gently curved façades, resembling sails blown by the wind.
High-rise Construction | Aug 12, 2015
Construction begins for Kengo Kuma-designed twisted Rolex tower in Dallas
Japanese architect Kengo Kuma designs tower with gradually rotating floor plates for Rolex's new office in Dallas.
High-rise Construction | Aug 11, 2015
Calatrava's Turning Torso wins CTBUH's 10 Year Award
The 623-foot, 57-story tower was the world's first twisting skyscraper. Completed in 2005, the building, designed by Santiago Calatrava, rotates 90 degrees along its height.
















