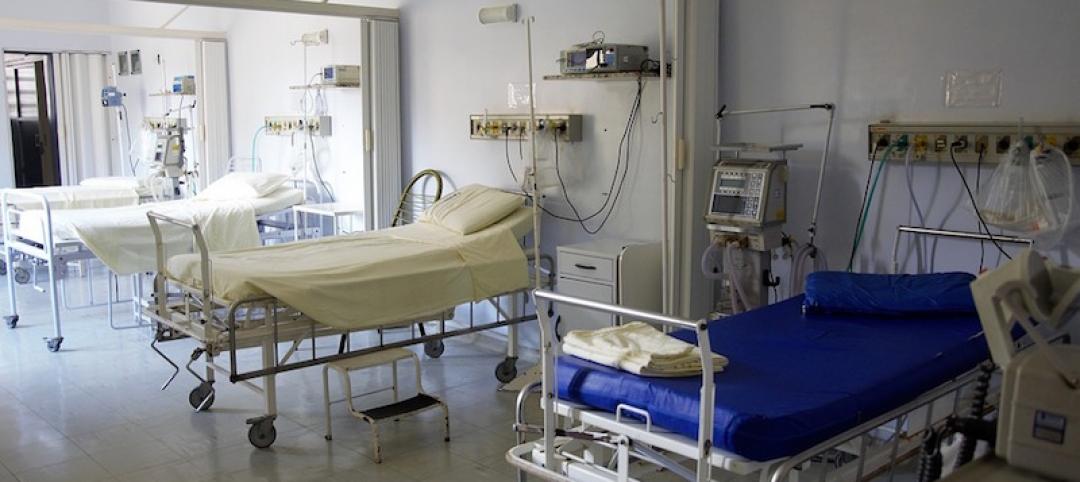A new hospital in Wuhan, China, built to treat patients of the coronavirus outbreak, has finished construction in just 10 days, according to an Associated Press article.
The 645,000-sf Huoshenshan Hospital relied on the use of prefabricated rooms and 7,000 engineers, carpenters, electricians, plumbers, and other tradesmen working around the clock to complete the project so quickly. The two-story, 1,000-bed facility houses patient wards, which includes isolation wards and 30 intensive-care units; bathrooms; doctor rooms, and nurse stations, the Associated Press said, citing China’s Yangtze Daily newspaper.

Specialized ventilation systems and double-sided cabinets that connect patient rooms to hallways allow staff to bring supplies to patients without having to enter the rooms. Infrared scanners will warn if any staff members show signs of fever. A video system, installed in fewer than 12 hours, will allow doctors to talk with experts in Beijing’s PLA General Hospital.
See Also: The complex dance of healthcare transitioning
A second facility, the 1,500-bed Leishenshan Hospital, is set to open Wednesday after beginning construction on Jan. 27.
Related Stories
Healthcare Facilities | Dec 11, 2017
2018 predictions for healthcare facility design
From emergency departments to microhospitals, to the amenities in and locations of hospitals, the year ahead will see continued changes in how healthcare providers are designing and equipping their facilities.
Market Data | Dec 5, 2017
Top health systems engaged in $21 billion of U.S. construction projects
Largest active projects are by Sutter Health, New York Presbyterian, and Scripps Health.
Healthcare Facilities | Nov 30, 2017
Scope it out
How to design and build what’s needed to meet organizational goals and strategies.
University Buildings | Nov 28, 2017
FXFOWLE and CO Architects collaborate on Columbia University School of Nursing building
The building has a ‘collaboration ribbon’ that runs throughout the building.
Sponsored | Windows and Doors | Nov 21, 2017
Daylighting promotes healing and wellness at the Florida Hospital for Women at Orlando Campus
Growing research demonstrates that patients recover faster and better from illness or surgery in settings that offer abundant daylight and views to the outdoors.
Healthcare Facilities | Nov 6, 2017
Design isn’t enough to foster collaboration in healthcare and research spaces
A new Perkins Eastman white paper finds limited employee interaction at NYU Winthrop Hospital, a year after it opened.
Healthcare Facilities | Oct 25, 2017
Creating child-friendly healthcare spaces: Five goals for success
Children often accompany parents or grandparents in medical settings; what can we do to address their unique needs?
Greenbuild Report | Oct 23, 2017
NZE and carbon neutral
An Army hospital in the Mojave Desert sets a new bar for sustainable design.
Designers | Oct 10, 2017
Merging artwork and building design
With many hospital projects, art can be a construction-phase afterthought.
Healthcare Facilities | Oct 5, 2017
Architectural best practices for behavioral health: A case study at VCBR
Confined treatment centers for civilly-committed individuals.

















