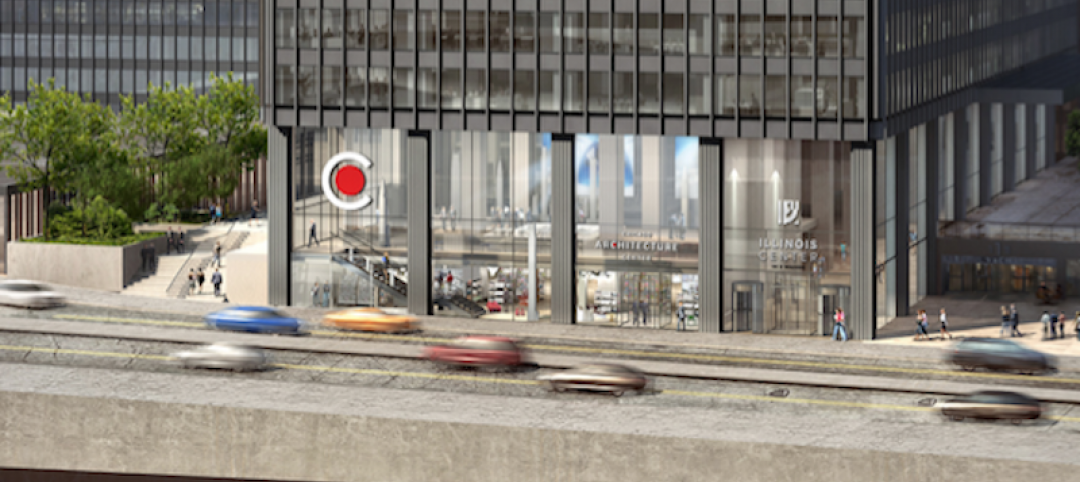In Norfolk, Va., the Chrysler Museum of Art’s Perry Glass Studio, an educational facility for glassmaking, will open a new addition this summer. That will be followed by a renovation of the existing building scheduled for completion this winter.
The design by Work Program Architects clads the studio expansion in terracotta panels and brick veneer, referencing glass art’s firing process. A new transparent museum front welcomes visitors from all sides. It also creates a connection between the museum and the city’s downtown arts neighborhood, the NEON District. Visitors will be guided to NEON by a path decorated with a series of wayfinding glass “breadcrumbs.”
As soon as they enter, visitors will see the furnaces of the theater-style performance hot shop, which allows artists to work with glass in its molten state. A focal point, the hot shop will display the art of glassblowing. The glassmaking studios (including flat, flame, cold, and mold shops), wood and metal shops, and classrooms will offer artists space to hone their craft, while also allowing visitors to explore glass art.
A roof terrace offers views of the Chrysler Museum, the Hague, and the Elizabeth River. The project also includes an event space, retail area, and catering kitchen.
In light of the area’s recurring flooding events, the new addition has been raised four feet above the existing glass studio to keep it above the floodplain.
The design’s other coastal resilience strategies include native, salt-tolerant plantings; cisterns to collect rainwater for summer irrigation; onsite water storage; new trees and protection of existing trees to absorb water; and landscaped areas that act as a green sponge.
On the Building Team:
Owner: Chrysler Museum of Art
Design architect and architect of record: Work Program Architects
Structural engineer: Speight Marshall Francis
Landscape architects: Stromberg Garrigan & Associates, WPL
Civil engineer: Timmons Group
PME engineer: Altieri Sebor Wieber
Theater/AV/acoustics: NV5
Geotechnical: GET Solutions, Terracon
Envelope: REI Engineers
Contractor: Hourigan


















Related Stories
Museums | Jan 11, 2018
Suzhou Science & Technology Museum will highlight new cultural district in Shishan Park
The 600,000-sf museum will be about 62 miles northwest of Shanghai.
Museums | Dec 12, 2017
History museum embodies the culture of the Oregon coast
The barnlike structure comprises 15,000 sf of space.
Museums | Oct 3, 2017
Denmark’s new LEGO experience hub looks like it’s made out of giant LEGO blocks
The 12,000-sm building is part of Billund, Denmark’s goal to become the ‘Capital for Children.’
Museums | Sep 28, 2017
Tunnel-boring machine will be the centerpiece of a planned 150,000-sf Metro Museum in Wuhan, China
GreenbergFarrow beat out five other design firms for the opportunity to design the museum.
Museums | Sep 15, 2017
Former basketball gym becomes Stanford Athletics ‘Home of Champions’
The Home of Champions uses interactive displays to showcase Stanford’s 126-year history of student athletes.
Museums | Sep 8, 2017
CAF announces plans for 20,000-sf Chicago Architecture Center to be built on East Wacker Drive
The Adrian Smith + Gordon Gill-designed space will open in summer 2018.
Museums | Aug 15, 2017
Underground Railroad Visitor Center tells story of oppression, then freedom
The museum is conceived as a series of abstracted forms made up of two main structures, one administrative and one exhibit.
Museums | Jul 5, 2017
Addition by subtraction: Art Share L.A. renovation strips away its acquired superfluity
The redesign of the 28,000-sf building is prioritizing flexibility, openness, and connectivity.
Building Team Awards | Jun 7, 2017
Rising above adversity: National Museum of African American History and Culture
Gold Award: The Smithsonian Institution’s newest museum is a story of historical and construction resolve.
Architects | Jun 7, 2017
Build your very own version of Frank Lloyd Wright’s Guggenheim Museum with this new LEGO set
744 LEGO bricks are used to recreate the famous Wright design, including the 1992 addition.
















