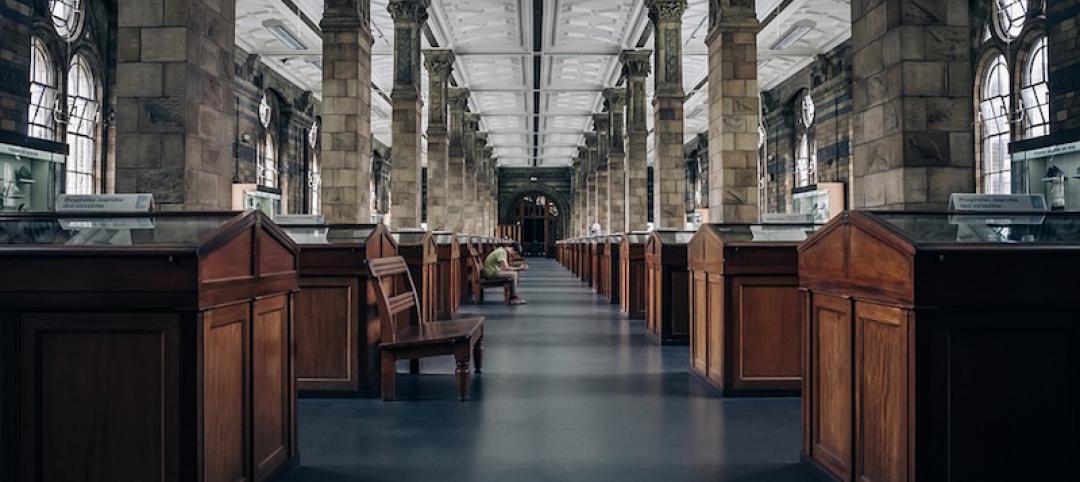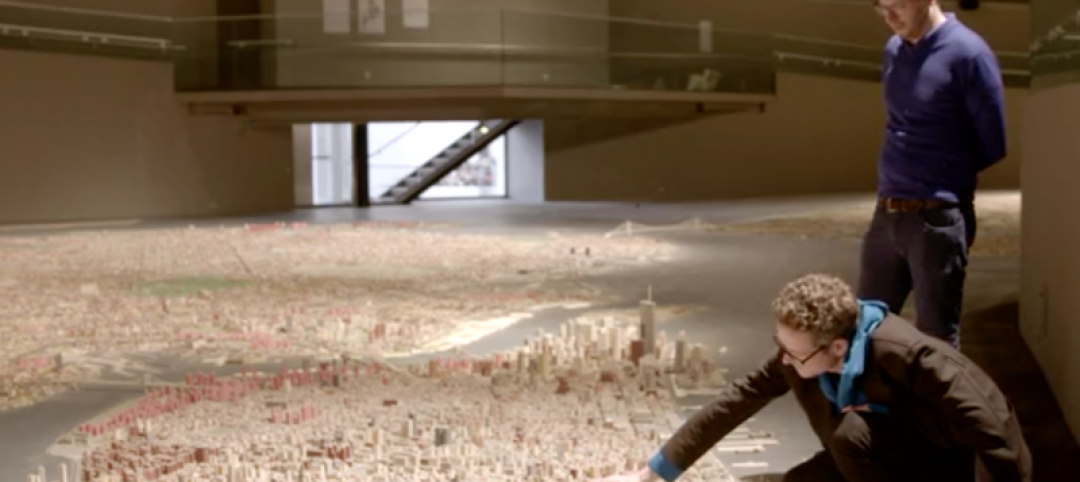In Norfolk, Va., the Chrysler Museum of Art’s Perry Glass Studio, an educational facility for glassmaking, will open a new addition this summer. That will be followed by a renovation of the existing building scheduled for completion this winter.
The design by Work Program Architects clads the studio expansion in terracotta panels and brick veneer, referencing glass art’s firing process. A new transparent museum front welcomes visitors from all sides. It also creates a connection between the museum and the city’s downtown arts neighborhood, the NEON District. Visitors will be guided to NEON by a path decorated with a series of wayfinding glass “breadcrumbs.”
As soon as they enter, visitors will see the furnaces of the theater-style performance hot shop, which allows artists to work with glass in its molten state. A focal point, the hot shop will display the art of glassblowing. The glassmaking studios (including flat, flame, cold, and mold shops), wood and metal shops, and classrooms will offer artists space to hone their craft, while also allowing visitors to explore glass art.
A roof terrace offers views of the Chrysler Museum, the Hague, and the Elizabeth River. The project also includes an event space, retail area, and catering kitchen.
In light of the area’s recurring flooding events, the new addition has been raised four feet above the existing glass studio to keep it above the floodplain.
The design’s other coastal resilience strategies include native, salt-tolerant plantings; cisterns to collect rainwater for summer irrigation; onsite water storage; new trees and protection of existing trees to absorb water; and landscaped areas that act as a green sponge.
On the Building Team:
Owner: Chrysler Museum of Art
Design architect and architect of record: Work Program Architects
Structural engineer: Speight Marshall Francis
Landscape architects: Stromberg Garrigan & Associates, WPL
Civil engineer: Timmons Group
PME engineer: Altieri Sebor Wieber
Theater/AV/acoustics: NV5
Geotechnical: GET Solutions, Terracon
Envelope: REI Engineers
Contractor: Hourigan


















Related Stories
Museums | May 25, 2017
The museum as workspace
Many museum staff are resistant to the idea of open offices.
Architects | May 23, 2017
Queens Museum exhibit shows New York City as it could have been
The installation will showcase 200 years worth of unrealized Big Apple projects via original drawings, renderings, newly commissioned models, and 3D visualizations.
Museums | May 18, 2017
American Writers Museum opens on Chicago’s Michigan Avenue
Amaze Design designed the 10,000-sf space.
Cultural Facilities | May 4, 2017
Obama Foundation reveals first look at the Obama Presidential Center
The design comprises three buildings set in the public space of Jackson Park on Chicago’s South Side.
Art Galleries | Apr 21, 2017
The Odunpazari Modern Art Museum pays homage to Ottoman Empire era architecture
The wooden façade is a link to the history of the area as a wood market.
Art Galleries | Apr 14, 2017
Activating exteriors as gallery space
Owners would like to get more value from their exterior spaces. One architecture firm details how it made that happen for the new Whitney Museum.
Museums | Jan 19, 2017
Turning museums inside out: White paper addresses the value of exterior gallery space
Many contemporary museum designs are beginning to utilize the exterior wall space to display art that can help attract new audiences.
Museums | Dec 15, 2016
The design of the Shanghai Planetarium draws inspiration from astronomical principles
Housed within the 400,000-sf building will be the world’s largest planetarium theater.
Museums | Dec 15, 2016
The Grand Louvre - Phase I honored with AIA Twenty-five Year Award
The award recognizes an architectural design that has stood the test of time for 25 years.
Sponsored | Museums | Dec 1, 2016
Monumental museum features Fluropon to highlight heritage and high-esteem
The building is an important landmark for the nation, and is built on the last available spot on the National Mall in Washington D.C.
















