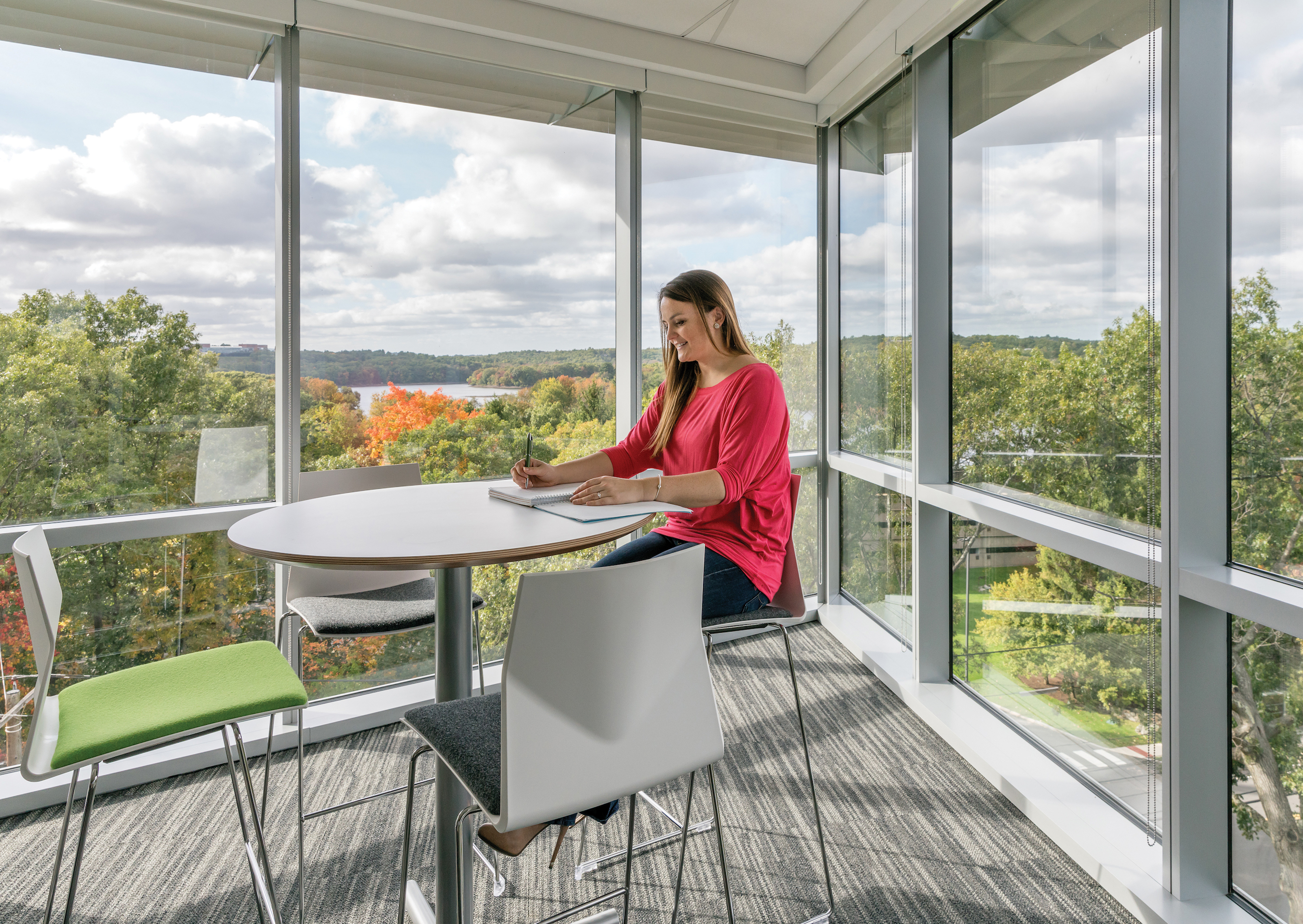Massachusetts was ravaged by storms throughout the winter of 2014-15. Boston, for example, received a record 110.6 inches of snow.
The Building Team for 275 Wyman Street, the new home office for Cimpress in suburban Waltham, remembers the season all too well. The team needed to build the 315,000-sf office building in just 14 months, and that meant working in brutally cold temperatures and during multiple snowstorms.
The team used lean construction techniques and staggered the 10-12 daily deliveries based on scheduled construction activity. Most of the plumbing and electrical infrastructure was prefabricated off site, eliminating the need for storage.
BRONZE AWARD
275 Wyman Street
Waltham, Mass.
Commodore Builders took precautions and got as much work done before the winter as possible. The two-phase building was made watertight before the weather turned bad, and subs performed interior construction during the cold and wet days.
The five-story LEED Gold-registered building consists of two stacked sets of 30,000-sf plates centered around a bathroom core and shared lobby. Features include an amphitheater, green roof courtyard, below-grade 1,025-car parking garage, and a cafeteria with a living wall.
MPA worked with Cimpress to customize 275 Wyman. The firm designed a central monumental staircase in the lobby to ease movement between floors. The bathrooms were enlarged, and a fitness center and game room were added.
Cimpress chose an open, flexible, non-hierarchical layout for the facility. The lobby contains casual seating areas with views of the outdoors. Employees can congregate in tech-enabled training spaces and conference rooms, or they can get work done as a group in daylit corner meeting rooms or individually at workstations in the library.
 Photo: Warren Patterson Photography. Click to enlarge.
Photo: Warren Patterson Photography. Click to enlarge.
BUILDING TEAM
+Submitting firm: Margulies Perruzzi Architects (architect, interior architect)
+Owners: Hobbs Brook Management; Cimpress/Vistaprint (tenant build-out)
+Owner’s rep.: Cushman & Wakefield
+Structural: Simpson Gumpertz & Heger
+MEP: AHA Consulting Engineers
+Acoustical: Acentech
+Lighting: Horton Lees Brogden, Sladen Feinstein
+Landscape: James Royce
+Civil: H.W. Moore
+GC: Commodore Builders
GENERAL INFORMATION
Project size: 315,000 sf
Construction cost: confidential at client’s request
Construction period: June 2014 to August 2015
Delivery method: GMP
Related Stories
Headquarters | Jun 30, 2022
Lenovo to build its new global headquarters in Beijing
Washington, D.C.-based architecture and design firm CallisonRTKL has announced it will create the new global headquarters in Beijing for Lenovo Group, a Chinese multinational personal technology company.
Mass Timber | Jun 29, 2022
Mass timber competition: building to net-zero winning proposals
The 2022 Mass Timber Competition: Building to Net-Zero is a design competition to expand the use of mass timber in the United States by demonstrating its versatility across building types and its ability to reduce the carbon footprint of the built environment.
Laboratories | Jun 29, 2022
The "collaboratory" brings digital innovation to the classroom
The Collaboratory—a mix of collaboration and laboratory—is a networking center being designed at the University of Denver’s College of Business.
Airports | Jun 29, 2022
BIG and HOK’s winning design for Zurich airport’s new terminal
Two years ago, Zurich Airport, which opened in the 1950s, launched an international design competition to replace the aging Dock A—the airport’s largest dock.
Museums | Jun 28, 2022
The California Science Center breaks grounds on its Air and Space Center
The California Science Center—a hands-on science center in Los Angeles—recently broke ground on its Samuel Oschin Air and Space Center.
Contractors | Jun 27, 2022
Reverse mentorship: A model for the future of the construction workforce
Reverse mentorship can help seasoned professionals develop new skills, stay connected with younger generations, and gain future-forward insights for life and business.
Building Team | Jun 27, 2022
Chapel of St. Ignatius by Steven Holl Architects receives AIA’s twenty-five year award
The American Institute of Architects (AIA) is honoring the Chapel of St. Ignatius in Seattle, designed by Steven Holl Architects, with its Twenty-five Year Award.
Green | Jun 22, 2022
The business case for passive house multifamily
A trio of Passive House experts talk about the true costs and benefits of passive house design and construction for multifamily projects.
Building Team | Jun 22, 2022
Design for new San Clemente Marine Safety Headquarters would create new public plaza
A proposed design by HMC Architects for a new San Clemente Marine Safety Headquarters makes creative use of the seaside topography of the Pacific Coast.
Augmented Reality | Jun 22, 2022
Not just for POKÉMON GO anymore: how augmented reality is transforming architecture
By solving a long-standing communication problem, Augmented Reality (AR) is poised to make architecture quicker, nimbler, and more cost effective.

















