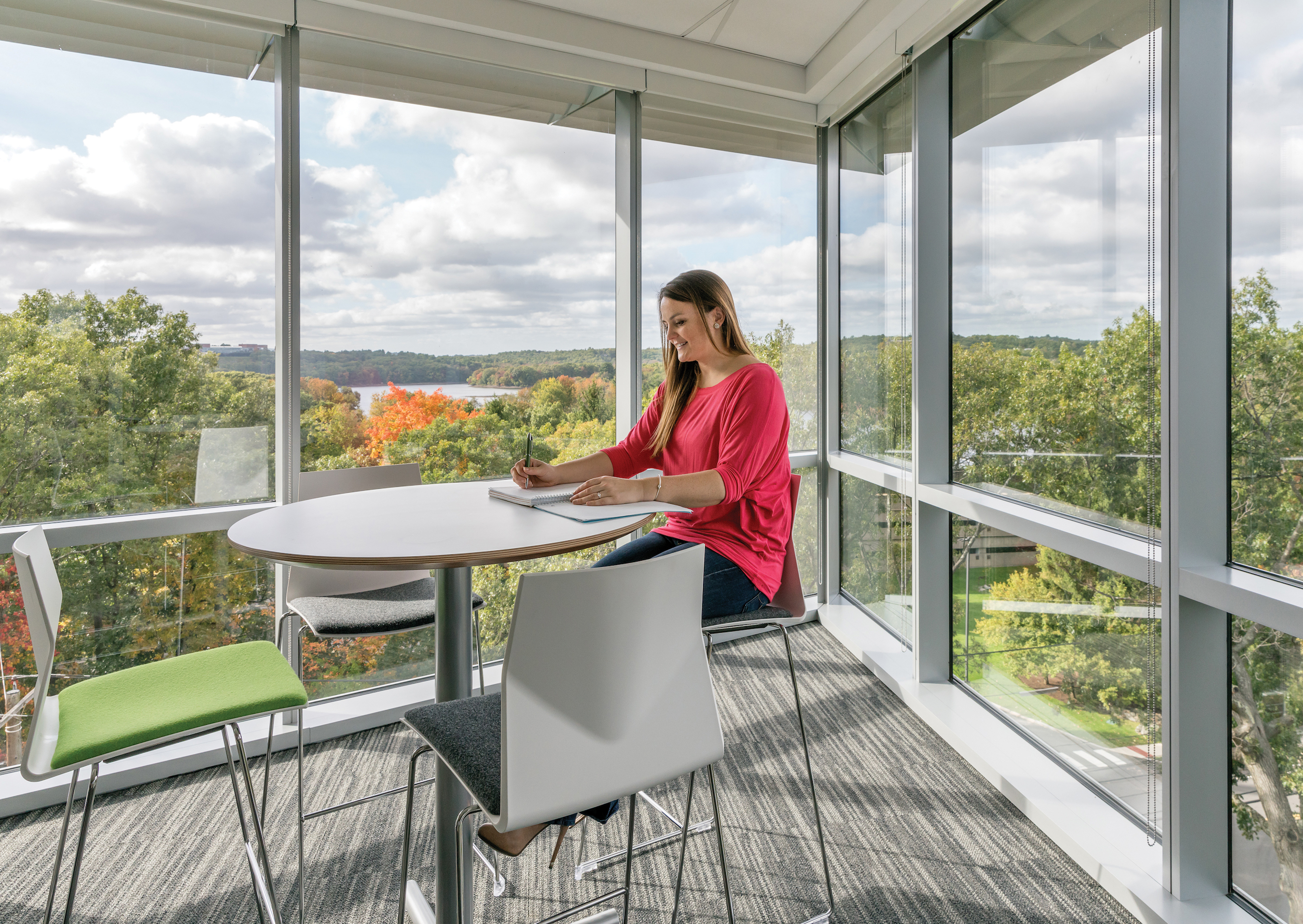Massachusetts was ravaged by storms throughout the winter of 2014-15. Boston, for example, received a record 110.6 inches of snow.
The Building Team for 275 Wyman Street, the new home office for Cimpress in suburban Waltham, remembers the season all too well. The team needed to build the 315,000-sf office building in just 14 months, and that meant working in brutally cold temperatures and during multiple snowstorms.
The team used lean construction techniques and staggered the 10-12 daily deliveries based on scheduled construction activity. Most of the plumbing and electrical infrastructure was prefabricated off site, eliminating the need for storage.
BRONZE AWARD
275 Wyman Street
Waltham, Mass.
Commodore Builders took precautions and got as much work done before the winter as possible. The two-phase building was made watertight before the weather turned bad, and subs performed interior construction during the cold and wet days.
The five-story LEED Gold-registered building consists of two stacked sets of 30,000-sf plates centered around a bathroom core and shared lobby. Features include an amphitheater, green roof courtyard, below-grade 1,025-car parking garage, and a cafeteria with a living wall.
MPA worked with Cimpress to customize 275 Wyman. The firm designed a central monumental staircase in the lobby to ease movement between floors. The bathrooms were enlarged, and a fitness center and game room were added.
Cimpress chose an open, flexible, non-hierarchical layout for the facility. The lobby contains casual seating areas with views of the outdoors. Employees can congregate in tech-enabled training spaces and conference rooms, or they can get work done as a group in daylit corner meeting rooms or individually at workstations in the library.
 Photo: Warren Patterson Photography. Click to enlarge.
Photo: Warren Patterson Photography. Click to enlarge.
BUILDING TEAM
+Submitting firm: Margulies Perruzzi Architects (architect, interior architect)
+Owners: Hobbs Brook Management; Cimpress/Vistaprint (tenant build-out)
+Owner’s rep.: Cushman & Wakefield
+Structural: Simpson Gumpertz & Heger
+MEP: AHA Consulting Engineers
+Acoustical: Acentech
+Lighting: Horton Lees Brogden, Sladen Feinstein
+Landscape: James Royce
+Civil: H.W. Moore
+GC: Commodore Builders
GENERAL INFORMATION
Project size: 315,000 sf
Construction cost: confidential at client’s request
Construction period: June 2014 to August 2015
Delivery method: GMP
Related Stories
Arenas | Jul 15, 2022
U. of Oregon renovation aims for ‘finest track and field facility in the world’
The renovation of the University of Oregon’s Hayward Field had the goal of creating the “finest track and field facility in the world.”
Building Team | Jul 14, 2022
ABC’s construction backlog inches lower in June; Contractor confidence falters
Associated Builders and Contractors reports today that its Construction Backlog Indicator fell 0.1 months in June and stands at 8.9 months, according to an ABC member survey conducted June 21 to July 5.
Sustainable Development | Jul 14, 2022
Designing for climate change and inclusion, with CBT Architects' Kishore Varanasi and Devanshi Purohit
Climate change is having a dramatic impact on urban design, in terms of planning, materials, occupant use, location, and the long-term effect of buildings on the environment. Joining BD+C's John Caulfield to discuss this topic are two experts from the Boston-based CBT Architects: Kishore Varanasi, a Principal and director of urban design; and Devanshi Purohit, an Associate Principal.
Multifamily Housing | Jul 14, 2022
Multifamily rents rise again in June, Yardi Matrix reports
Average U.S. multifamily rents rose another $19 in June to edge over $1,700 for the first time ever, according to the latest Yardi® Matrix Multifamily Report.
Building Team | Jul 14, 2022
Austin PBS gets a new state-of-the-art facility with three studios
Since the 1970s, Austin PBS, birthplace of the Austin City Limits TV series, has been based inside the communications building on the University of Texas campus—a space it has long outgrown.
Building Team | Jul 13, 2022
The YIMBY movement emerges as valuable advocate for affordable housing
Over the past few decades, developers grew accustomed to nothing but staunch opposition to dense affordable housing project proposals.
Energy | Jul 13, 2022
Electrification of buildings, new and old, furthers environmental responsibility and equity
It’s almost a cliché in our industry, but nonetheless: The greenest building is the one that is already built.
Building Team | Jul 13, 2022
Austin’s newest entertainment and hospitality complex has been made from repurposed shipping containers
A new entertainment and hospitality complex in Austin, The Pitch, has been made out of repurposed shipping containers.
Codes and Standards | Jul 12, 2022
USGBC sets out principles for LEED’s future
The U.S. Green Building Council recently published a report containing principles outlining how LEED will evolve.
Building Team | Jul 12, 2022
10 resource reduction measures for more efficient and sustainable biopharma facilities
Resource reduction measures are solutions that can lead to lifecycle energy and cost savings for a favorable return on investment while simultaneously improving resiliency and promoting health and wellness in your facility.

















