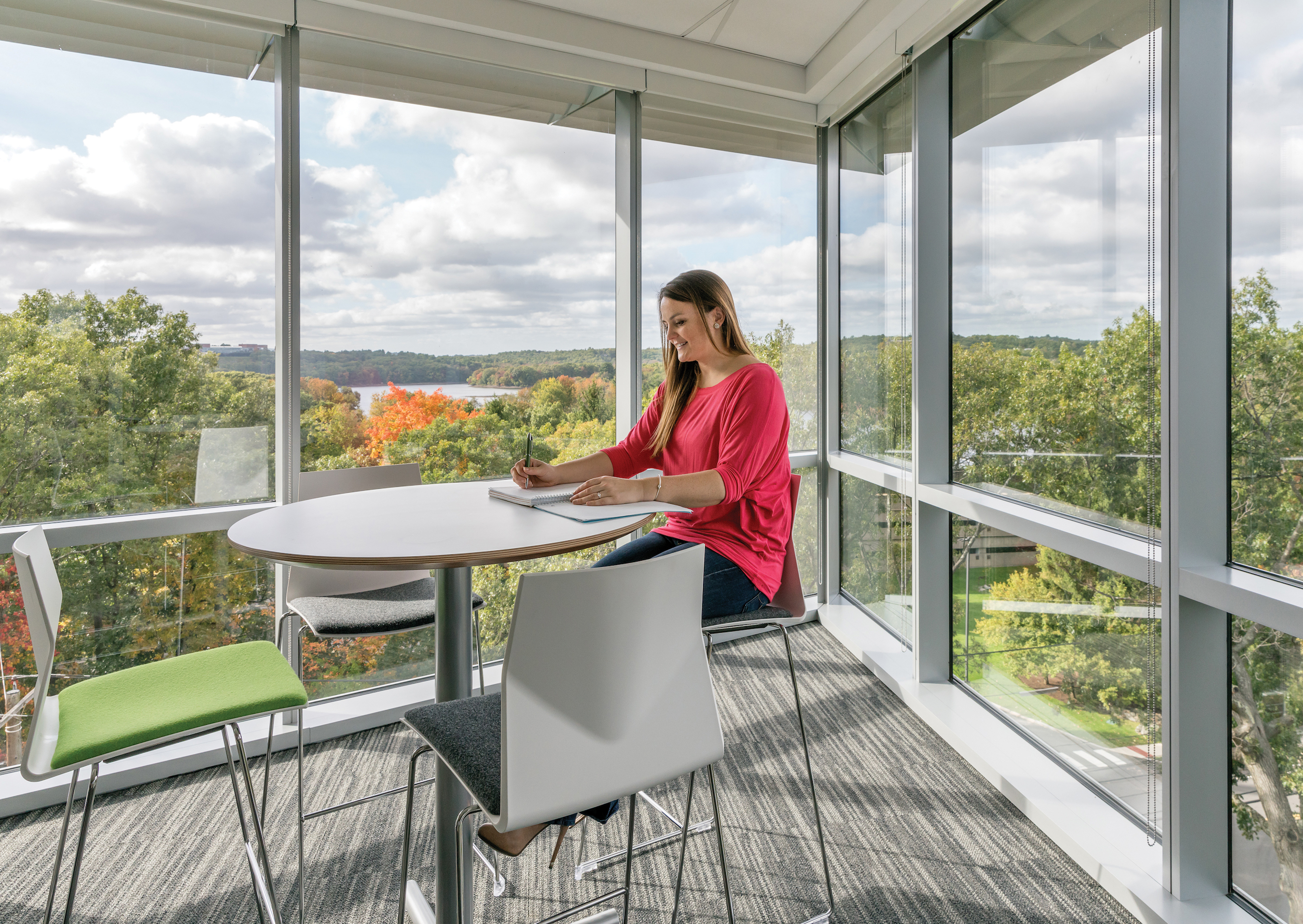Massachusetts was ravaged by storms throughout the winter of 2014-15. Boston, for example, received a record 110.6 inches of snow.
The Building Team for 275 Wyman Street, the new home office for Cimpress in suburban Waltham, remembers the season all too well. The team needed to build the 315,000-sf office building in just 14 months, and that meant working in brutally cold temperatures and during multiple snowstorms.
The team used lean construction techniques and staggered the 10-12 daily deliveries based on scheduled construction activity. Most of the plumbing and electrical infrastructure was prefabricated off site, eliminating the need for storage.
BRONZE AWARD
275 Wyman Street
Waltham, Mass.
Commodore Builders took precautions and got as much work done before the winter as possible. The two-phase building was made watertight before the weather turned bad, and subs performed interior construction during the cold and wet days.
The five-story LEED Gold-registered building consists of two stacked sets of 30,000-sf plates centered around a bathroom core and shared lobby. Features include an amphitheater, green roof courtyard, below-grade 1,025-car parking garage, and a cafeteria with a living wall.
MPA worked with Cimpress to customize 275 Wyman. The firm designed a central monumental staircase in the lobby to ease movement between floors. The bathrooms were enlarged, and a fitness center and game room were added.
Cimpress chose an open, flexible, non-hierarchical layout for the facility. The lobby contains casual seating areas with views of the outdoors. Employees can congregate in tech-enabled training spaces and conference rooms, or they can get work done as a group in daylit corner meeting rooms or individually at workstations in the library.
 Photo: Warren Patterson Photography. Click to enlarge.
Photo: Warren Patterson Photography. Click to enlarge.
BUILDING TEAM
+Submitting firm: Margulies Perruzzi Architects (architect, interior architect)
+Owners: Hobbs Brook Management; Cimpress/Vistaprint (tenant build-out)
+Owner’s rep.: Cushman & Wakefield
+Structural: Simpson Gumpertz & Heger
+MEP: AHA Consulting Engineers
+Acoustical: Acentech
+Lighting: Horton Lees Brogden, Sladen Feinstein
+Landscape: James Royce
+Civil: H.W. Moore
+GC: Commodore Builders
GENERAL INFORMATION
Project size: 315,000 sf
Construction cost: confidential at client’s request
Construction period: June 2014 to August 2015
Delivery method: GMP
Related Stories
Building Team Awards | Jun 24, 2019
14 projects earn BD+C's 2019 Building Team Awards
The McDonald's Headquarters, the Rancho Los Amigos National Rehabilitation Center, and Pacific Visions at the Aquarium of the Pacific are three of the projects awarded with BD+C's 2019 Building Team Awards.
Building Team Awards | Jun 21, 2019
Up, up and away: Dutch hospitality chain completes the world's tallest modular hotel
Honorable mention: At 21 stories (15 of them modular), it is the world’s tallest modular hotel.
Building Team Awards | Jun 20, 2019
PPP gets the job done: Three-party deal saves time and money for client
Bronze Award: Weitz, acting as developer and design-builder, leased the land and borrowed the money for the project.
Building Team Awards | Jun 20, 2019
Making waves: The façade of Pacific Visions suggests the movement of water, day and night
Bronze Award: The new wing holds an exhibition space, a state-of-the-art 300-seat theater with a 32-foot-tall, 180-degree arc, 130-foot-long projection wall.
Building Team Awards | Jun 19, 2019
Unsung heroes: Two hurricanes couldn't stop this project team
Bronze Award: St. Lucie County’s population exploded to the point where the hospital needed lots more space.
Building Team Awards | Jun 19, 2019
Crime fighter: San Diego County's new forensic facility helps battle crime in three ways
Silver Award: The 158,000-sf addition collocates three crime-fighting functions.
Building Team Awards | Jun 18, 2019
All that urban jazz: Mixed-use center lends a zing to downtown Washington's skyline
Bureaucratic architecture, be damned!
Building Team Awards | Jun 18, 2019
Eyesore no more: People come together to expand a much-needed daycare center
Silver Award: Two problems quickly emerged: high concentrations of arsenic in the soil, and stormwater runoff into nearby wetlands and neighboring properties.
Building Team Awards | Jun 17, 2019
Campus renewal: Community effort saves a crucial healthcare resource
Silver Award: Taylor Design (architect) and SmithGroup (AOR) led an integrated design-build team anchored by McCarthy Building Companies (GC).
Building Team Awards | Jun 13, 2019
In the spotlight: Kinder High School for the Performing and Visual Arts shines a new beacon on Houston’s downtown
Gold Award: Kinder High School, which can accommodate 750 9th through 12th graders, is one of only three public schools in the U.S. that offer programs for both visual and performing arts.

















