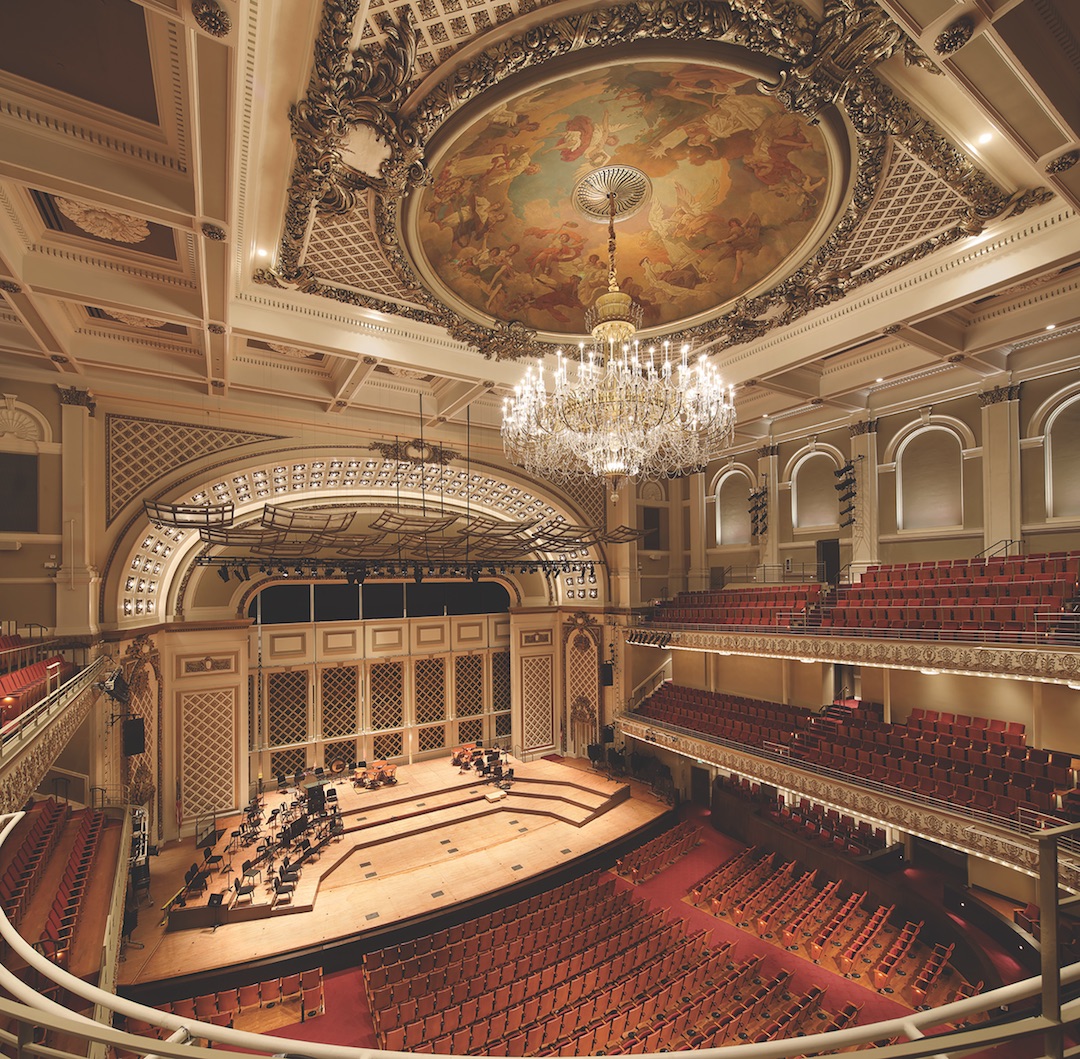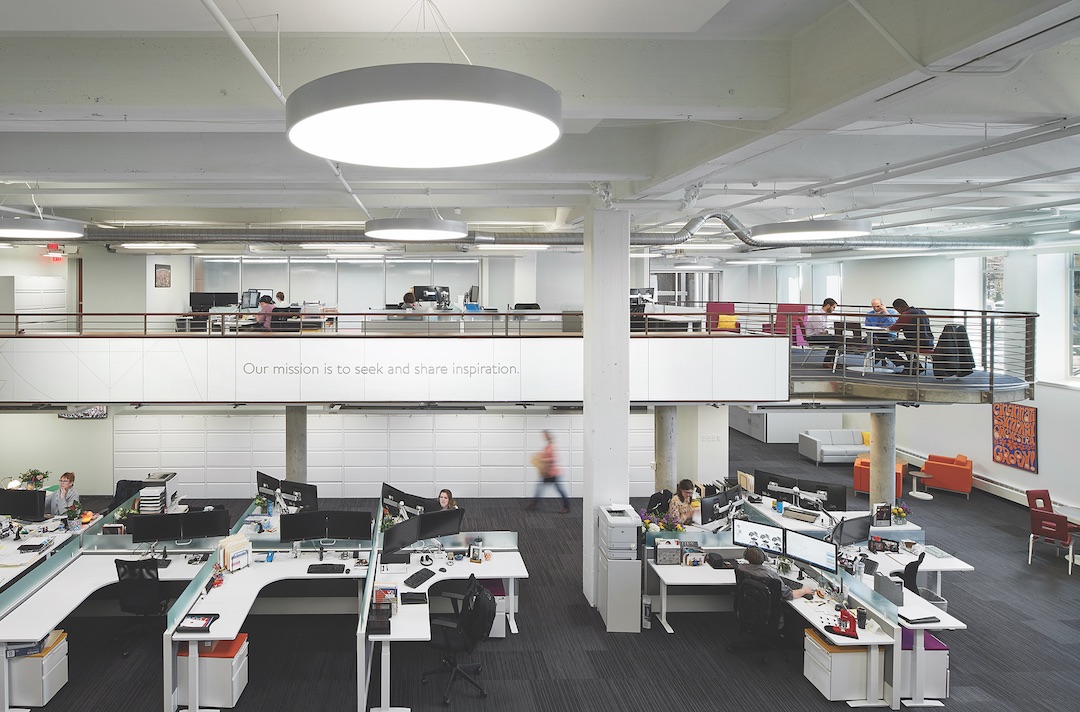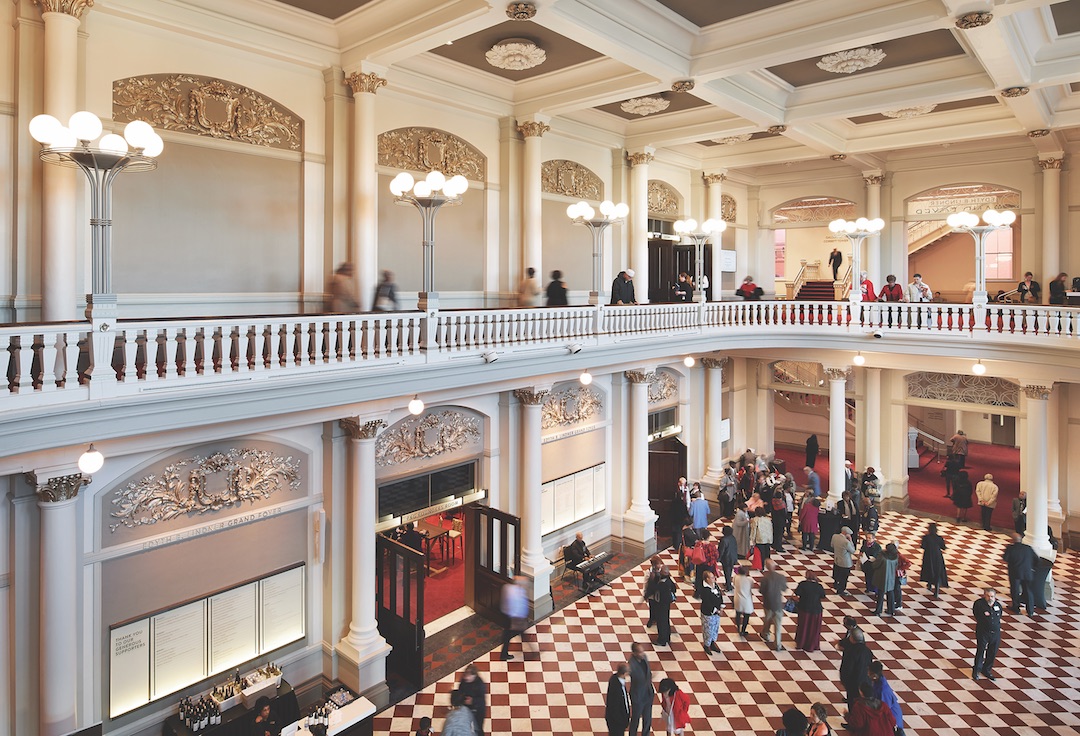Four years ago, Cincinnati Music Hall had the dubious distinction of being placed on the National Trust for Historic Preservation’s “Endangered Historic Places” list.
A National Historical Landmark listed on the National Register of Historic Places, the Victorian Gothic structure, designed by architect Samuel Hannaford (1835–1911) and completed in 1878, takes up a full block across from Washington Park in the historic Over-the-Rhine neighborhood.
But while Washington Park and the neighborhood had seen extensive reinvestment in recent years, the pride of the Queen City had not undergone a serious refresh in half a century; nor was it ADA-accessible.
To reestablish the venue as a vibrant anchor in the city, Cincinnati Center City Development Corporation (3CDC) and key stakeholders (notably the Cincinnati Symphony Orchestra) developed a renovation strategy with nine goals. Key among them: restoring architectural integrity, improving accessibility, upgrading the Springer Auditorium to meet the technical requirements of the five in-house performance companies (Opera, Pops, Orchestra, Ballet, and May Festival), and connecting with the neighborhood—all to be done under the purview of the Ohio State Historic Preservation Office and the National Park Service.
Executing the plan would not be easy. What should have been a 24-month schedule was cut to 16. Nearly half the budget—$48 million of $102 million—was earmarked for obligatory infrastructure improvements. That left project architect Perfido Weiskopf Wagstaff + Goettel with no choice but to engage in “skillful triage” to identify the most critical elective improvements, based on the significance to the hall’s original design.
Spaces and elements that reinforced the hall’s “character” were repaired or restored. “Sympathetic detailing” was applied to areas deemed to have less significant architectural quality. “Found” spaces would be contemporary in their design and reconstruction.
 Cincinnati Music Hall now has one of the world’s largest and best-equipped stages. Scenery and lighting are suspended from a 90-ton steel-grid framework. An extra orchestra pit allows the stage to be extended another 13 feet. Photo: Magnus Lindqvist/GLINTStudios.
Cincinnati Music Hall now has one of the world’s largest and best-equipped stages. Scenery and lighting are suspended from a 90-ton steel-grid framework. An extra orchestra pit allows the stage to be extended another 13 feet. Photo: Magnus Lindqvist/GLINTStudios.
MERGING PAST AND PRESENT
The most essential restoration went to the façade, many of whose windows had been bricked over. Window manufacturer Marvin Architectural custom constructed 90 of the 103 windows on the main façade. The project team restored the polychromic brick design, whose black detailing had been all but wiped out by sandblasting.
Three arched transom windows below an iconic rose window at the front of the hall were restored, based on a single photo from the 1950s. A nonhistoric canopy was removed, creating an ADA-accessible entrance.
Aluminum and glass doors and partitions that had separated the North and South halls from the double-height Grand Foyer were removed, as were character-defining balconies, railings, supporting columns, and marble flooring. New torchiere lamps that highlight the foyer’s coffered ceiling were added. EverGreene Architectural Arts applied a new paint scheme.
The main event space, Corbett Tower, underwent “the purest and most dramatic architecturally restorative part of the project,” according to PWWG. The tower’s faux walls and a flat lay-in acoustical ceiling were demolished, revealing 14 feet of coved ceiling and bringing the room to its original 30-foot height. Extensive AV capability and a bar were added to allow for social events.
Demolition work exposed intricate stenciling from the 19th century on Corbett Tower’s vaulted ceiling and walls. While the design team initially thought that the Victorian Gothic look might be too bland, a closer analysis revealed a vivid turquoise and golf leaf palette.
Capacity in Springer Hall, the main performance space, was right-sized to 2,200–2,500 seats (from 3,300) to improve the acoustics. Side and back walls were pulled in and rounded at the back of the orchestra and balcony levels. Aisles and seats were widened; the hall and balcony were reraked. Three-D visualization was used to test audience sightlines.
Fifteen steel-and-glass “cloud” reflectors installed above the stage enable the acoustics to be fine-tuned for each performance. The stage itself features a 90-ton steel-grid framework from which scenery and lighting are suspended. An additional orchestra pit allows the stage to move forward of the proscenium by up to 13 feet.
The coffered ceiling, the 1905 “Allegory of the Arts” mural in the dome, the proscenium, and the brass and crystal chandelier were all cleaned and restored.
New floor plenums now deliver heating and cooling with minimal noise interference. The entire backstage area was consolidated onto a single level, making it easier for performers to get from one side to the other.
 Modern bi-level office space was created for staff of the Music Hall and the Society for the Preservation of Music Hall. Before the renovation, they had to work in dark, dingy spaces. Photo: Magnus Lindqvist/GLINTStudios.
Modern bi-level office space was created for staff of the Music Hall and the Society for the Preservation of Music Hall. Before the renovation, they had to work in dark, dingy spaces. Photo: Magnus Lindqvist/GLINTStudios.
RENOVATION UNMASKS UNEXPECTED SPACES
A new, larger space for rehearsals, performances, and events was created from found space on the second floor of the North Hall. The 100 or so employees of the orchestra and the Society to Preserve Music Hall moved from their cramped, windowless offices into modern, daylit space in the South Hall.
Five permanent concession areas were added. Restroom capacity was increased to 128, from 79; all are fully accessible. Two high-speed, energy-efficient escalators replaced four 1970s-era escalators.
The former carriageway for the South Hall was covered and repurposed for Taft Suite, a lounge and reception area with modern detailing and finishes. Its masonry was left exposed to leave clues about the building’s history.
The reconstruction was completed on time, despite 10% more scope being added during the construction phase and three weeks added for asbestos removal.
Messer Construction hosted 50+ tours during construction. More than 10,000 local residents came to see the finished project at an open-house weekend.
The best news of all: The National Trust now lists Cincinnati Music Hall as a “saved” structure.
 In the Grand Foyer the balcony and railings, columns, and marble floor were restored. New torchieres were installed at the mezzanine level. Photo: Magnus Lindqvist/GLINTStudios.
In the Grand Foyer the balcony and railings, columns, and marble floor were restored. New torchieres were installed at the mezzanine level. Photo: Magnus Lindqvist/GLINTStudios.
Platinum Award Winner
BUILDING TEAM Perfido Weiskopf Wagstaff + Goettel (submitting firm, executive architect) 3CDC (developer) OTJ Architects (design architect) THP Limited (SE) Bayer Becker (CE) Pennoni Associates (MEP) Akustics (acoustics, AV, IT, security) Schuler Shook (theater/lighting design) EverGreene Architectural Arts (restoration consultant) Judith B. Williams (presentation consultant) FRCH (environmental graphics) Messer Construction (GC, CM) DETAILS 307,600 sf Total cost $102 million Construction time June 2016 to October 2017 Delivery method Design-bid-build
Click here to go to the 2018 Reconstruction Awards landing page
Related Stories
Reconstruction Awards | Nov 27, 2017
The birthplace of General Motors
The automotive giant salvages the place from which it sprang, 131 years ago.
Reconstruction Awards | Nov 21, 2017
Mama mia! What a pizzeria!: It started as a bank nearly a century ago, now it’s a pizza parlor with plenty of pizzazz
The first floor features a zinc bar and an authentic Neapolitan pizza oven.
Reconstruction Awards | Nov 21, 2017
Honor Guard: San Francisco’s historic Veterans Building pays homage to those who served in World War I and other foreign wars
The Veterans Building houses the War Memorial staff, the city’s Arts Commission, the Opera’s learning center and practice/performance node, the Green Room reception venue, and the 916-seat Herbst Theatre.
Reconstruction Awards | Nov 20, 2017
Eyes wide open: Students can see their new home’s building elements
The two-phase project revamped an opaque, horseshoe-shaped labyrinth of seven buildings from the ’60s and ’70s.
Reconstruction Awards | Nov 17, 2017
Gray lady no more: A facelift erases a landmark’s wrinkles, but not her heritage
The Building Team restored the granite and terra cotta façade and reclaimed more than 500 double-hung windows.
Reconstruction Awards | Nov 17, 2017
Elegance personified: New life for a neglected but still imposing retail/office space
The building was in such disrepair that much of the reconstruction budget had to go toward structural, mechanical, and electrical infrastructure improvements.
Reconstruction Awards | Nov 16, 2017
Back to the '20s: Coney Island gets a new eatery reminiscent of the past
This project included the restoration of the landmark Childs Restaurant.
Reconstruction Awards | Nov 15, 2017
Foyer fantastique: Faded images provide the key to a historic theater's lobby restoration
The restoration relied heavily on historic photos and drawings.
Reconstruction Awards | Nov 14, 2017
Hallowed ground: A Mormon temple rises from the ashes of a fire-ravaged historic tabernacle
Parts of the tabernacle’s exterior shell were the only things that survived the blaze.
Reconstruction Awards | Nov 13, 2017
Harlem Renaissance: A vacant school provides much-needed housing and a clubhouse for children
Word that PS 186 might be demolished brought out the preservationists, whose letter-writing campaign gained the support of the New York Landmarks Conservancy.

















