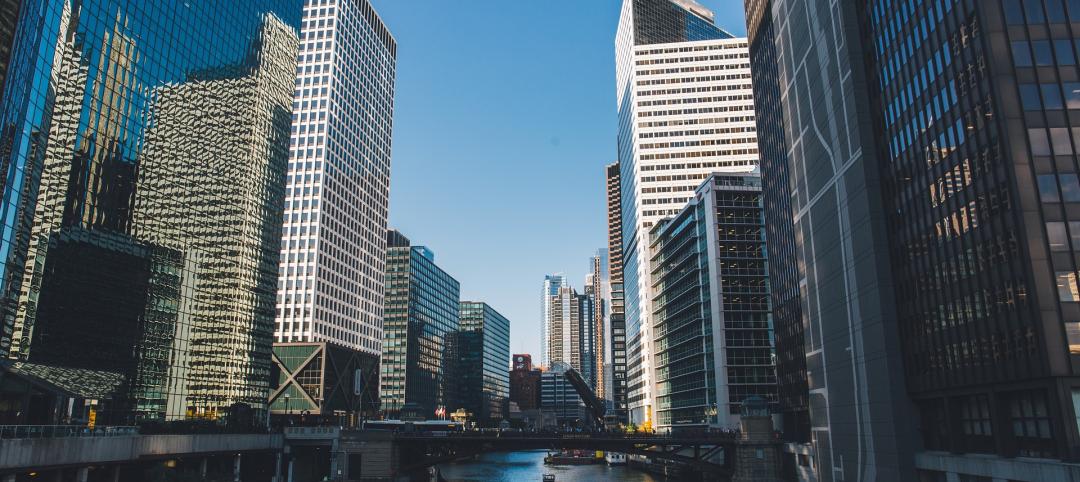The Ohio Theatre, which opened in 1921, is one of four historic theaters in Cleveland’s Playhouse Square, the largest renovated theater district in the U.S. A fire destroyed the Ohio in 1964, and its latest reconstruction rectifies some incompatible remodeling of the past to restore the theater’s lobby to its prior grandeur.
The restoration relied heavily on historic photos and drawings (archived at Columbia University) by the theater’s original designer, Thomas Lamb.
The project team created a coloration and design rendering of the lobby by overlaying a historic black-and-white image. Historic photos helped recreate the pattern of the original carpet, as well as three of the original 30x10-foot murals that mimicked the style of French baroque artist Nicolas Poussin. Photos were used to determine the original height of the balustrade, which needed to be raised and reconfigured to meet current code.
The centerpiece of the restoration is the lobby’s 150-foot-long ceiling. The Building Team went with a light-gauge ceiling system suspended from the roof structure. Attached to the bottom of the framing is a layer of continuous sheet metal blocking, to which large ornamental plater panels were screwed and glued.
The team, led by architect DLR Group | Westlake Reed Leskosky, used 2D drawings overlaid with clay, high-res images, and a small section of charred plaster cornice that survived the fire to reproduce the molds for the ceiling’s plaster ornamentation. HVAC diffusers and a new fire sprinkler system were integrated into the design.
The project team for owner/developer Playhouse Square had to work around elements that weren’t original to the lobby, like the house manager’s office and a staircase that leads to the Kennedy Cabaret Theatre. The restoration introduced new elements, too, such as a family/ADA-compliant restroom and new concession areas.
Project Summary
Gold Award Winner
Building Team: DLR Group | Westlake Reed Leskosky (submitting firm, architect, MEP, SE, IT/telecomms, lighting) The Coniglio Company (site manager) EverGreene Architectural Arts (owner consultant) Turner Construction Co. (CM).
Details: 7,500 sf. Construction cost: $6.3 million. Construction time: July 2015 to May 2016. Delivery method: CM.
See all of the 2017 Reconstruction Award winners here
Related Stories
Government Buildings | Jan 9, 2023
Blackstone, Starwood among real estate giants urging President Biden to repurpose unused federal office space for housing
The Real Estate Roundtable, a group including major real estate firms such as Brookfield Properties, Blackstone, Empire State Realty Trust, Starwood Capital, as well as multiple major banks and CRE professional organizations, recently sent a letter to President Joe Biden on the implications of remote work within the federal government.
Giants 400 | Aug 11, 2021
BD+C Awards Programs
Entry information and past winners for Building Design+Construction's two major awards programs: 40 Under 40 and Giants 400
Reconstruction Awards | Mar 12, 2021
Call for entries: 2021 Reconstruction Awards
The 2021 Reconstruction Awards recognize the best reconstructed, renovated, or remodeled projects, based on overall design, engineering, and construction project quality. Entries are due July 16, 2021.
Reconstruction Awards | Mar 12, 2021
2021 Reconstruction Awards Entry Information
Only projects completed or occupied between January 1, 2020 and July 16, 2021 are eligible.
Reconstruction Awards | Mar 12, 2021
2021 Reconstruction Awards 'How to Win' Tip Sheet
Keep this tip sheet handy when preparing your Reconstruction Awards entry, as these are some items on which your project will be judged.
Reconstruction Awards | Feb 5, 2021
The historic Maryland Theatre is reborn in Hagerstown
The Maryland Theatre project has won a Bronze Award in BD+C's 2020 Reconstruction Awards.
Reconstruction Awards | Jan 30, 2021
Repositioning of historic Sears Roebuck warehouse enlivens Boston’s Fenway neighborhood
Developer Samuels & Associates asked Elkus Manfredi Architects to reimagine the former Sears Roebuck & Co. warehouse in Boston’s Fenway neighborhood as a dynamic mixed-use destination that complements the high-energy Fenway neighborhood while honoring the building’s historical significance.













