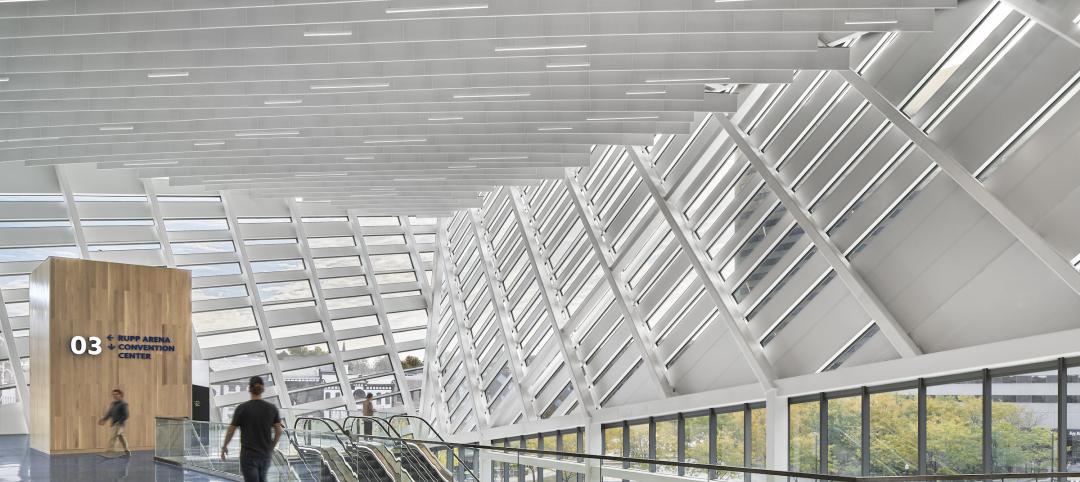The Cincinnati Open, one of the longest-running tennis tournaments in the U.S., is undergoing a campus-wide renovation of the sports complex. The Cincinnati Open Campus Transformation aims to improve both fan and player experiences ahead of the event’s expanded 2025 tournament.
The work represents the next stage of tournament owner Beemok Capital’s $260 million investment in upgrades to help keep Cincinnati Open in its hometown for the next 25 years. This year marks the Cincinnati Open’s 125th anniversary.
The reimagined campus will feature modern stadium façades and extensive landscaping to create a park-like atmosphere. At the heart of the campus, both Center Court and Grandstand Court will get a sleek, continuous façade. A canopy-shaded fan plaza will provide more greenspace.
“When complete, the grounds will feature an increase in green space and trees. This will be paired with an updated campus aesthetic showcasing clean lines, simple, elegant forms and a fresh, neutral color palette that will beautifully complement the park-like setting,” Kristin Byrd, design director and architect, Gensler, said in a statement.
Byrd added that the design team aimed to create “an authentic sense of place by incorporating regional building materials, engaging with local artisans, and honoring the tournament’s history through layering of art and historical iconography—all with a modern twist.”

To increase capacity for the expanded tournament, the project will add fan amenities, courts, and player facilities. The campus will get a new 2,000-seat sunken stadium, which will be the fourth largest of the venue’s five permanent stadiums. The stadium is one of 10 new courts, bringing the campus court total to 31.
Another addition is a 56,000-sf, two-story player center. The facility will include lounge and restaurant space for the tournament’s players and their support teams, wellness and recovery rooms for the players, and locker rooms for coaches.
Existing player facilities in the Paul Flory Player Center will be renovated to provide more locker room space and an expanded fitness center. Other planned additions include a six-court indoor facility, six pickleball courts, and two padel courts.
The 2025 Cincinnati Open Campus Transformation projects are in addition to previously announced work currently underway to upgrade the seating experience in Center Court and Grandstand Court, add four practice courts, renovate the Crosscourt Suites and Top Deck lounge areas, and create a new hospitality suite overlooking Grandstand Court.
On the Building Team:
Owner: Beemok Capital
Design architect: Gensler
MEP engineer: Smith Seckman Reid, Inc.
Structural engineer: Walter P Moore
General contractor: Barton Malow




Related Stories
Sports and Recreational Facilities | Apr 2, 2024
How university rec centers are evolving to support wellbeing
In a LinkedIn Live, Recreation & Wellbeing’s Sadat Khan and Abby Diehl joined HOK architect Emily Ostertag to discuss the growing trend to design and program rec centers to support mental wellbeing and holistic health.
Sports and Recreational Facilities | Mar 14, 2024
First-of-its-kind sports and rehabilitation clinic combines training gym and healing spa
Parker Performance Institute in Frisco, Texas, is billed as a first-of-its-kind sports and rehabilitation clinic where students, specialized clinicians, and chiropractic professionals apply neuroscience to physical rehabilitation.
Sports and Recreational Facilities | Mar 7, 2024
Bjarke Ingels’ design for the Oakland A’s new Las Vegas ballpark resembles ‘a spherical armadillo’
Designed by Bjarke Ingels Group (BIG) in collaboration with HNTB, the new ballpark for the Oakland Athletics Major League Baseball team will be located on the Las Vegas Strip and offer panoramic views of the city skyline. The 33,000-capacity covered, climate-controlled stadium will sit on nine acres on Las Vegas Boulevard.
Sports and Recreational Facilities | Feb 19, 2024
Sports stadium developers sweeten projects with affordable housing to gain support
In recent years, sports stadium developers have been including affordable housing in their projects to win support from local governments and community activists.
Mixed-Use | Jan 26, 2024
Entertainment districts are no longer just about sports, dining, and music
Diversity of experiences is what makes entertainment districts tick these days. That’s one reason why offices continue to be included in district proposals. And in their efforts to emerge as year-round destinations, more districts are either including residential in their proposals or supporting existing districts with housing.
Sports and Recreational Facilities | Dec 15, 2023
San Antonio Spurs’ new practice facility aims to help players win championships and maintain well-being
Designed by ZGF, the Victory Capital Performance Center uses biophilic design to promote better health and wellness on and off the court.
Giants 400 | Oct 17, 2023
Top 70 Sports Facility Construction Firms for 2023
AECOM, Turner Construction, Clark Group, Mortenson head BD+C's ranking of the nation's largest sports facility contractors and construction management (CM) firms for 2023, as reported in Building Design+Construction's 2023 Giants 400 Report.
Giants 400 | Oct 17, 2023
Top 130 Sports Facility Architecture Firms for 2023
Populous, Gensler, HOK, and HKS head BD+C's ranking of the nation's largest sports facility architecture and architecture/engineering (AE) firms for 2023, as reported in Building Design+Construction's 2023 Giants 400 Report.
Contractors | Sep 25, 2023
Balfour Beatty expands its operations in Tampa Bay, Fla.
Balfour Beatty is expanding its leading construction operations into the Tampa Bay area offering specialized and expert services to deliver premier projects along Florida’s Gulf Coast.
Mixed-Use | Sep 20, 2023
Tampa Bay Rays, Hines finalize deal for a stadium-anchored multiuse district in St. Petersburg, Fla.
The Tampa Bay Rays Major League Baseball team announced that it has reached an agreement with St. Petersburg and Pinellas County on a $6.5 billion, 86-acre mixed-use development that will include a new 30,000-seat ballpark and an array of office, housing, hotel, retail, and restaurant space totaling 8 million sf.

















