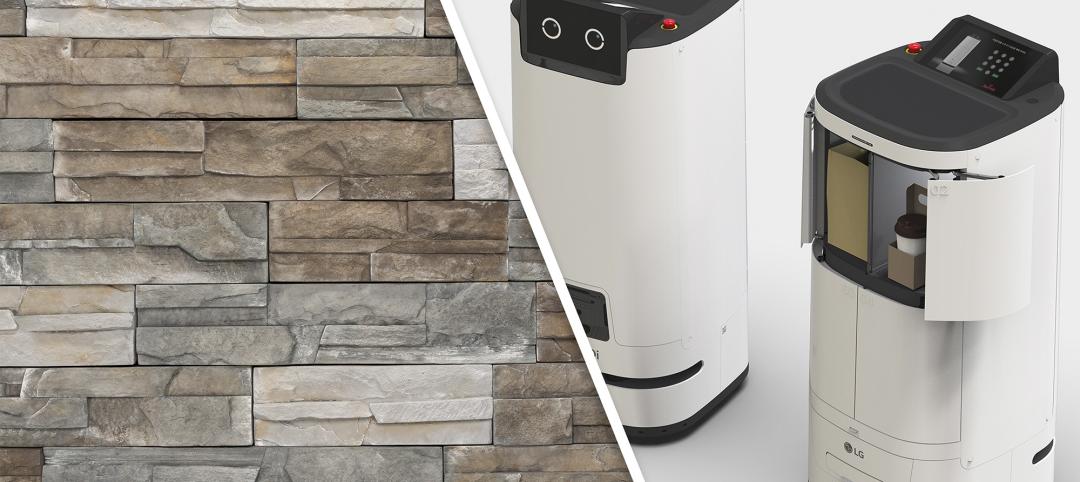In the late 1980s, an African-American neighborhood in St. Petersburg, Fla., known as the Historic Gas Plant District, was the victim of displacement by the city to make way for the construction of the Tropicana Field stadium.
Fast forward to September 19 of this year, when the Tampa Bay Rays Major League Baseball team announced that it had reached an agreement with St. Petersburg and Pinellas County on a $6.5 billion, 86-acre mixed-use development that will include a new 30,000-seat ballpark and an array of office, housing, hotel, retail, and restaurant space totaling 8 million sf. (The stadium will be between 850,000 and 950,000 sf.)
The first phase of this project’s 20-year buildout is scheduled to begin construction late next year and be completed by opening day of the 2028 baseball season.
The developer Hines, through its Historic Gas Plant Partnership, is the master developer on this project, which will occur on land currently occupied by Tropicana Field. Hines’ involvement includes a $50 million commitment to equity initiatives with South St. Petersburg that encompass affordable housing, employment and business support, education programs, and minority/women owned business enterprise hiring.
Part of Entertainment District trend
This project can be placed within a larger development trend for entertainment districts that are proliferating around the country. Among the metros where entertainment districts have been proposed, or are currently under construction, are Miami, Gainesville, and Pompano Beach, Fla.; Kansas City and St. Louis, Mo.; Anaheim, Calif.; Norman, Okla.; Clarksville, Tenn., and Springdale, Ark. In many cases, as in St. Petersburg, these districts are positioned as vital pieces of larger urban revitalization and economic growth campaigns.
The St. Petersburg project, when it’s completed, will increase the number affordable housing units built by the Partnership to 1,200, with at least half of those units to be built within the redeveloped district.
The project will include 4,800 market-rate housing units, 600 senior-living units, 1.4 million sf of office and medical space, 750,000 sf of retail, 750 hotel rooms, 100,000 sf of performance/event space that include a 3,000- to 4,000-seat concert hall; 100,000 sf of conference and meeting space, 50,000 sf of cultural and community space that encompasses the Carter G. Woodson African American Museum of Florida; 14 acres of public open space, and 14,000 parking spaces.
The Rays will pay more than half of the $1.3 billion cost to build the new ballpark, and the city and county will contribute an aggregate $600 million.
“Hines … is honored to bring this transformative, city-defining project to life,” said Michael Harrison, Senior Managing Director with Hines, in a prepared statement. “Our goal is to create St. Petersburg’s next great place to live, work, and play.”
The public approval process by the city and county is expected to start this fall.
Tampa Bay Rays, Hines finalize stadium-anchored multiuse district in St. Petersburg, Fla.




Related Stories
Hotel Facilities | Oct 29, 2024
Hotel construction pipeline surpasses 6,200 projects at Q3 2024
According to the U.S. Hotel Construction Pipeline Trend Report from Lodging Econometrics, the total hotel pipeline stands at 6,211 projects/722,821 rooms, a new all-time high for projects in the U.S.
3D Printing | Oct 9, 2024
3D-printed construction milestones take shape in Tennessee and Texas
Two notable 3D-printed projects mark milestones in the new construction technique of “printing” structures with specialized concrete. In Athens, Tennessee, Walmart hired Alquist 3D to build a 20-foot-high store expansion, one of the largest freestanding 3D-printed commercial concrete structures in the U.S. In Marfa, Texas, the world’s first 3D-printed hotel is under construction at an existing hotel and campground site.
Designers | Oct 1, 2024
Global entertainment design firm WATG acquires SOSH Architects
Entertainment design firm WATG has acquired SOSH Architects, an interior design and planning firm based in Atlantic City, N.J.
Hotel Facilities | Sep 5, 2024
citizenM’s American expansion now includes second hotel in Boston
The Back Bay property is also the kickoff of a new mixed development.
Codes and Standards | Sep 3, 2024
Atlanta aims to crack down on blighted properties with new tax
A new Atlanta law is intended to crack down on absentee landlords including commercial property owners and clean up neglected properties. The “Blight Tax” allows city officials to put levies on blighted property owners up to 25 times higher than current millage rates.
Building Technology | Aug 23, 2024
Top-down construction: Streamlining the building process | BD+C
Learn why top-down construction is becoming popular again for urban projects and how it can benefit your construction process in this comprehensive blog.
Curtain Wall | Aug 15, 2024
7 steps to investigating curtain wall leaks
It is common for significant curtain wall leakage to involve multiple variables. Therefore, a comprehensive multi-faceted investigation is required to determine the origin of leakage, according to building enclosure consultants Richard Aeck and John A. Rudisill with Rimkus.
Products and Materials | Jul 31, 2024
Top building products for July 2024
BD+C Editors break down July's top 15 building products, from Façades by Design to Schweiss Doors's Strap Latch bifold door.
Casinos | Jul 26, 2024
New luxury resort casino will be regional draw for Shreveport, Louisiana area
Live! Casino & Hotel Louisiana, the first land-based casino in the Shreveport-Bossier market, recently topped off. The $270+ project will serve as a regional destination for world-class gaming, dining, entertainment, and hotel amenities.

















