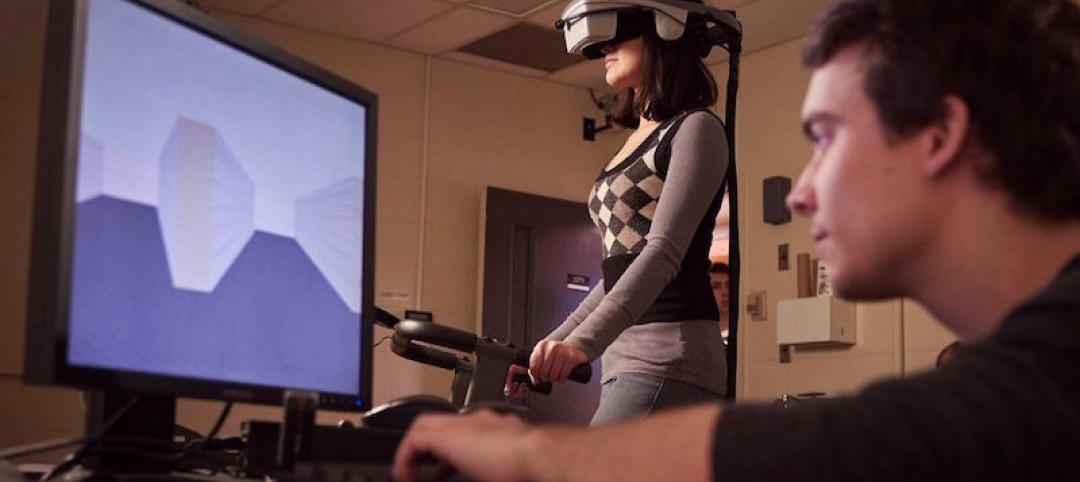In Cincinnati, Ohio, the Andrew J Brady Music Center aims to connect audiences with live music while transforming Cincinnati’s riverfront. Designed by GBBN, the project, which opened in mid-2021, intends to reshape how people throughout the region engage with public space on the banks of the Ohio River.
With its entrance facing the river, the venue can seat 4,400 people on three levels indoors and can host 8,800 people for the seasonal stage outdoors. Between the indoor and outdoor spaces, the Brady Center for Music can host 140 to 160 concert events a year.
The inside venue provides clear sightlines from all vantage points, whether from the floor or the balconies. That has been achieved with structural V columns that occupy less floor space and are less visually obstructive than straight, vertical columns, helping to ensure unobstructed views of the stage. The venue also includes dressing rooms, VIP spaces, and outdoor patios.
Outside, the venue features perforated, color-shifting metal panels as part of a Kolorshift system that creates a dynamic facade day or night. Called Purple Rain, the product ensures no two views of the exterior are ever the same. The center also provides multiple access points—the street, parking garage, and adjacent park—so that patrons can easily access the venue by foot, car, or shared ride.
Messer Construction poured 4,900 square feet of concrete for the stage, loading dock, and exterior areas. Fun fact: Someone who owns 2,250 albums could cover the entire square footage of the stage with their record collection.
Other Team Members:
Owner: Music Entertainment Management Inc.
Design architect and architect of record: GBBN
MEP engineer: CMTA and Veregy (formerly Dynamix Engineering)
Acoustics: Harvey Marshall Berling Associates
Structural engineer: THP
General contractor/construction manager: Messer Construction



Related Stories
Office Buildings | Apr 4, 2017
Amazon’s newest office building will be an ‘urban treehouse’
The building will provide 405,000 sf of office space in downtown Seattle.
Healthcare Facilities | Mar 31, 2017
The cost of activating a new facility
Understanding the costs specifically related to activation is one of the keys to successfully occupying the new space you’ve worked so hard to create.
Architects | Mar 28, 2017
A restroom for everyone
Restroom access affects everyone: people with medical needs or disabilities, caretakers, transgender people, parents with children of the opposite gender, and really anyone with issues or needs around privacy.
Building Team | Mar 6, 2017
AEC firms: Your website is one of the most important things you'll build
Don’t believe it? You’d better take a look at the research.
Building Team | Mar 1, 2017
Intuitive wayfinding: An alternate approach to signage
Intuitive wayfinding is much like navigating via waypoints—moving from point to point to point.
Building Team | Feb 21, 2017
Artifacts down the street: Exploring urban archaeology
Archaeologists continually unearth artifacts in our cities. It's time to showcase them.
Building Team | Feb 2, 2017
HOK joins Well Living Lab Alliance sponsored by Delos and Mayo Clinic
The Well Living Lab studies the connection between health and the indoor environment to transform human health and well-being in places where we live, work, learn, and play.
Architects | Jan 24, 2017
Politicians use architectural renderings in bid to sell Chicago’s Thompson Center
The renderings are meant to show the potential of the site located in the heart of the Chicago Loop.
Designers | Jan 13, 2017
The mind’s eye: Five thoughts on cognitive neuroscience and designing spaces
Measuring how the human mind responds to buildings could improve design.
Building Team | Jan 11, 2017
Can design help close the nation's political divide?
Practically every building typology is evolving to meet the needs of the innovation economy. Why not legislative spaces?
















