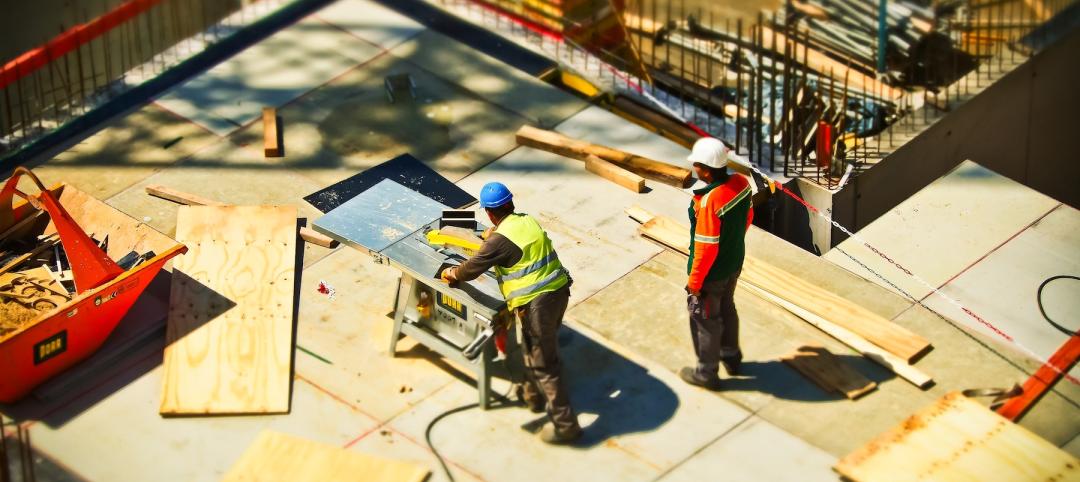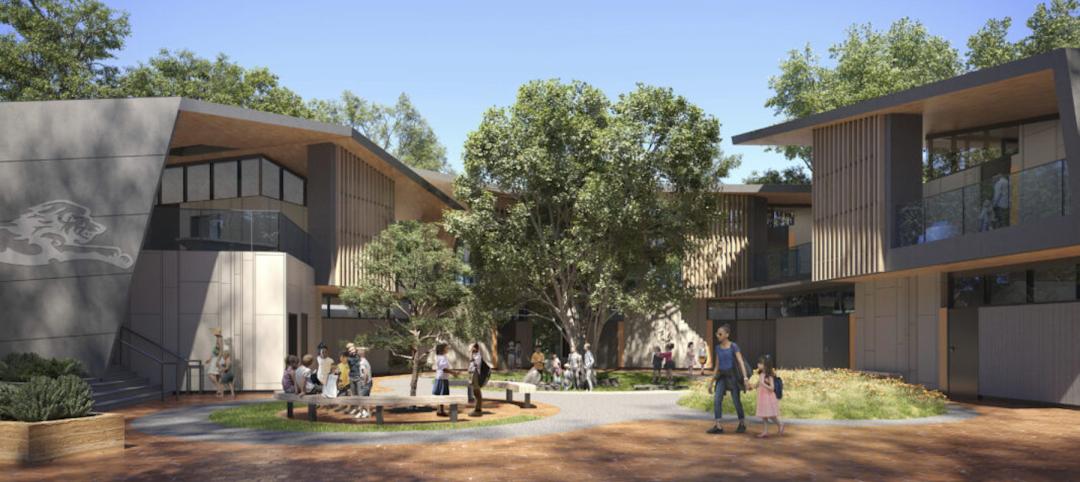Plans have been submitted to the City of London for Citicape House, a 382-key five-star hotel.
Located on Holborn Viaduct at what will become the City’s “Cultural Mile,” the Sheppard Robson-designed project will feature 40,000 sf of workspace, a sky bar on the tenth floor, meeting and events space, a spa, a restaurant on the ground level, and co-working space.
The most striking element of the project, however, is the 40,000 sf of living wall that will be integrated into the facade, which, upon completion, will become Europe’s largest living wall. The living wall is projected to annually capture over eight tons of carbon, produce six tons of oxygen, trap 500kg of particulate matter, and lower the local temperature by three to five degrees celsius.

In addition to the living wall, a new public green space on the roof features views of St. Paul’s Cathedral and the surrounding city. The greenery continues to wrap the building at the roof level with spaces designed for threatened native wildflower species. The building has an Urban Greening Factor (introduced as part of The London Plan) of 1.37, exceeding the mandated 0.3 by over 45 times.
See Also: A guitar-shaped hotel is South Florida’s latest beacon

“Rather than having an isolated patch of greenery, we felt that an immersive and integrated approach would have the biggest impact on the local environmental conditions and making a better and more liveable city, as well as articulating a clear architectural statement,” said Dan Burr, Partner, Sheppard Robson, in a release.
The proposed building showcases new ideas about how the built environment can address pertinent issues in cities such as air quality, climate change, and air pollution.

Related Stories
| Aug 4, 2022
Newer materials for green, resilient building complicate insurance underwriting
Insurers can’t look to years of testing on emerging technology to assess risk.
| Aug 4, 2022
Newer materials for green, resilient building complicate insurance underwriting
Insurers can’t look to years of testing on emerging technology to assess risk.
Sustainability | Aug 4, 2022
To reduce disease and fight climate change, design buildings that breathe
Healthy air quality in buildings improves cognitive function and combats the spread of disease, but its implications for carbon reduction are perhaps the most important benefit.
K-12 Schools | Aug 1, 2022
Achieving a net-zero K-12 facility is a team effort
Designing a net-zero energy building is always a challenge, but renovating an existing school and applying for grants to make the project happen is another challenge entirely.
Codes and Standards | Jul 29, 2022
Few projects and properties are being built beyond code
Clients and architects disagree on how well building to code provides resilience, according to a recent report by the American Institute of Architects (AIA) in partnership with Owens Corning.
Concrete | Jul 26, 2022
Consortium to set standards and create markets for low-carbon concrete
A consortium of construction firms, property developers, and building engineers have pledged to drive down the carbon emissions of concrete.
Green | Jul 26, 2022
Climate tech startup BlocPower looks to electrify, decarbonize the nation's buildings
The New York-based climate technology company electrifies and decarbonizes buildings—more than 1,200 of them so far.
Education Facilities | Jul 26, 2022
Malibu High School gets a new building that balances environment with education
In Malibu, Calif., a city known for beaches, surf, and sun, HMC Architects wanted to give Malibu High School a new building that harmonizes environment and education.
Mixed-Use | Jul 18, 2022
Mixed-use development outside Prague uses a material made from leftover bricks
Outside Prague, the Sugar Factory, a mixed-used residential development with public space, marks the largest project to use the sustainable material Rebetong.
Sustainable Development | Jul 14, 2022
Designing for climate change and inclusion, with CBT Architects' Kishore Varanasi and Devanshi Purohit
Climate change is having a dramatic impact on urban design, in terms of planning, materials, occupant use, location, and the long-term effect of buildings on the environment. Joining BD+C's John Caulfield to discuss this topic are two experts from the Boston-based CBT Architects: Kishore Varanasi, a Principal and director of urban design; and Devanshi Purohit, an Associate Principal.

















