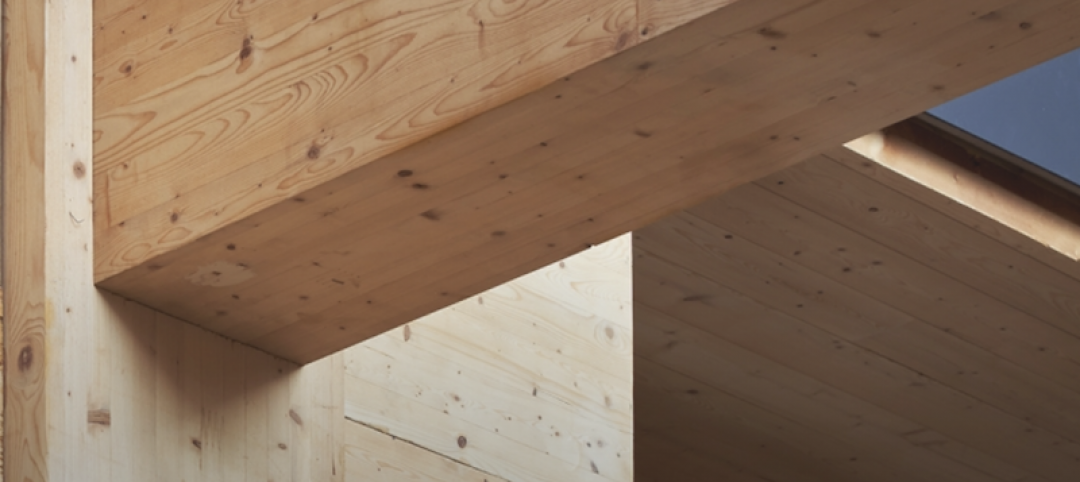Plans have been submitted to the City of London for Citicape House, a 382-key five-star hotel.
Located on Holborn Viaduct at what will become the City’s “Cultural Mile,” the Sheppard Robson-designed project will feature 40,000 sf of workspace, a sky bar on the tenth floor, meeting and events space, a spa, a restaurant on the ground level, and co-working space.
The most striking element of the project, however, is the 40,000 sf of living wall that will be integrated into the facade, which, upon completion, will become Europe’s largest living wall. The living wall is projected to annually capture over eight tons of carbon, produce six tons of oxygen, trap 500kg of particulate matter, and lower the local temperature by three to five degrees celsius.

In addition to the living wall, a new public green space on the roof features views of St. Paul’s Cathedral and the surrounding city. The greenery continues to wrap the building at the roof level with spaces designed for threatened native wildflower species. The building has an Urban Greening Factor (introduced as part of The London Plan) of 1.37, exceeding the mandated 0.3 by over 45 times.
See Also: A guitar-shaped hotel is South Florida’s latest beacon

“Rather than having an isolated patch of greenery, we felt that an immersive and integrated approach would have the biggest impact on the local environmental conditions and making a better and more liveable city, as well as articulating a clear architectural statement,” said Dan Burr, Partner, Sheppard Robson, in a release.
The proposed building showcases new ideas about how the built environment can address pertinent issues in cities such as air quality, climate change, and air pollution.

Related Stories
Resiliency | Mar 2, 2021
Elizabeth River Project's Resilience Lab set to break ground this year
Work Program Architects is designing the project.
Building Owners | Feb 4, 2021
The Weekly show, Feb 4, 2021: The rise of healthy buildings and human performance
This week on The Weekly show, BD+C editors speak with AEC industry leaders from Brookfield Properties, NBBJ, and UL about healthy buildings certification and improving human performance through research-based design.
Sustainability | Jan 19, 2021
Buildings as carbon banks
Leveraging design to reduce our carbon impact.
Sustainability | Dec 17, 2020
McDonald’s Disney-Flagship positions itself to be world’s first net-zero quick-service restaurant
Ross Barney Architects designed the project.
Sustainable Design and Construction | Nov 17, 2020
A digital catalog offers mass timber solutions for greener urban construction
Hybrid designs reconcile metropolitan growth and lower CO2 emissions.
Sustainability | Nov 11, 2020
Passive house design: A key to sustainable community building
Passive House is a high-performance building standard that emphasizes tightly insulated enclosures, heat recovery, and monitors airflow to reduce energy consumption.
Sustainability | Sep 30, 2020
U.S. Green Building Council, Green Business Certification Inc. expand resilience resources to support the green building industry
LEED and GBCI rating systems drive resilience-enhancing strategies to help businesses and governments mitigate climate risks.
Sustainability | Sep 29, 2020
Heatherwick Studio creates a new concept for San Francisco’s Piers 30-32
The new vision is dubbed The Cove.
Sustainability | Aug 13, 2020
The largest single sloped solar array in the country completes
The installation sits atop Pittsburgh’s Mill 19.
Sustainability | Aug 11, 2020
Sustainability is key for Denver Water’s modernized campus and distribution system
The utility is showcasing a new admin building and a water reuse plan that’s a first for the state.

















