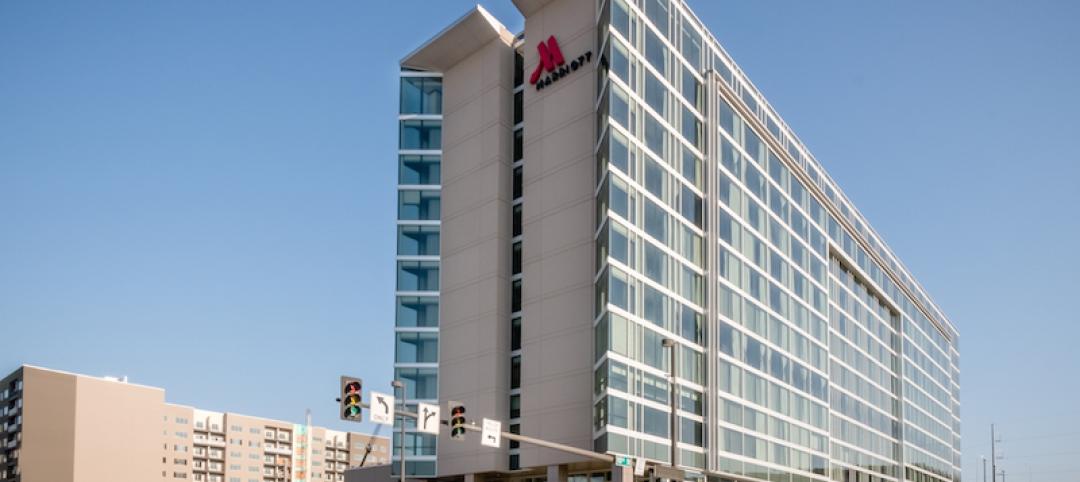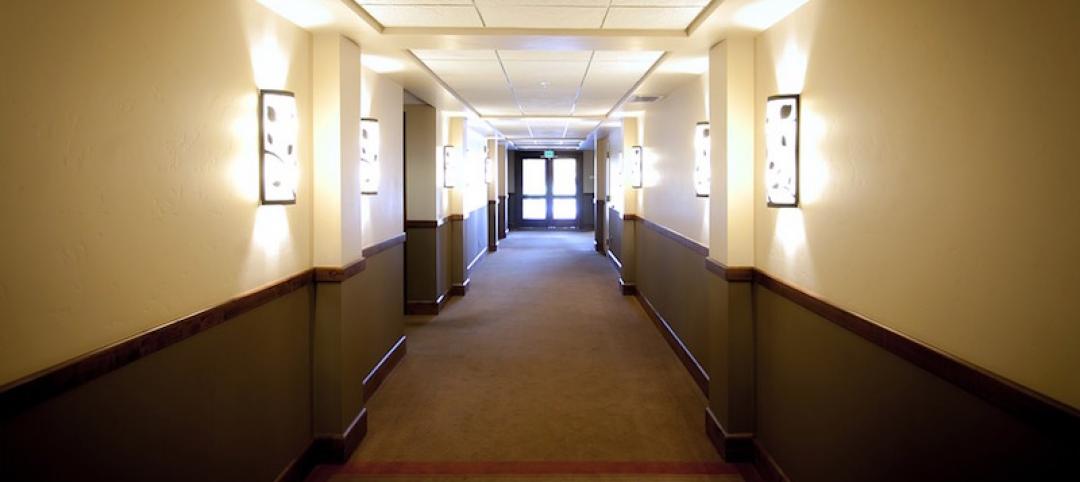CitizenM has opened its largest hotel to date globally.
The 399-room citizenM Boston Back Bay is the brand’s second property in Boston. The 15-story 151,726-sf building was designed by citizenM’s longtime architecture partner, Concrete Amsterdam, with the Boston-based firm Elkus Manfredi Architects. CitizenM Boston Back Bay represents the brand’s 36th hotel worldwide, and continues the brand’s push into the U.S.: citizen M opened its first hotel in Austin last March, and its third Miami-area property, Miami South Beach, last month. With the Boston property, citizenM has 10 hotels in the U.S.
The Boston project’s codeveloper is Samuel & Associates, and its general contractor is Suffolk Construction. The cost of the hotel is confidential, according to the company.

CitizenM promotes itself as an “affordable luxury” brand. Its hotel features wall-to-wall windows, luxury bedding and towels, and iPad room controls. The facility’s highlights include The Living Room, with books, art, designer furniture and designated workspaces; collectionM, a retail space on the first floor with travel essentials, gifts, and books; canteenM, an open-plan, grab-and-go dining area open 24 hours; a rooftop bar, a 3rd-floor gym, and one-minute check in and out.
Hotel is first step in a bigger plan
The hotel’s design team commissioned a section of the entrance façade from Maria Molteni, an interdisciplinary artist and designer.

The Boston hotel is within walking distance of Fenway Park, home to the Boston Red Sox baseball team. The hotel’s opening is part of the first stage of Lyrik, a mixed-use development that includes a 450,000-square-foot lab and office space housing the CarGurus Global Headquarters and The LEGO Group, the latter of which started moving employees into this space last spring. The development is also the first Boston-based outpost for the electirc carmaker Rivian. This fall, Pink Carrot and CHICHA San Chen will join Lyrik’s lineup. By spring 2025, Lyrik will have added George Howell Coffee, Van Leeuwen Ice Cream, and the Greek restaurant Avra Estiatorio.

Related Stories
Giants 400 | Sep 22, 2017
Top 60 hotel architecture firms
Gensler, WATG and Wimberly Interiors, and HKS top BD+C’s ranking of the nation’s largest hotel sector architecture and AE firms, as reported in the 2017 Giants 300 Report.
Architects | Sep 13, 2017
Leo A Daly hires hospitality-design veteran to lead its Dallas office
Ken Martin views this sector as an incubator of innovation.
Hotel Facilities | Sep 6, 2017
Marriott has the largest construction pipeline of any franchise company in the U.S.
Marriott has the most rooms currently under construction with 482 Projects/67,434 Rooms.
Hotel Facilities | Aug 25, 2017
Hotels savor demand in northern California's wine country
New entrant, Hotel Trio, will play up location and affordability.
Hotel Facilities | Aug 17, 2017
Seattle hotel will be the largest in the Pacific Northwest
The 45-story, 500-foot-tall tower is composed of two primary volumes.
Hotel Facilities | Aug 14, 2017
New W hotel takes a leap in its interior design
The brand’s focus will incorporate aspects of its properties’ surrounding communities.
Mixed-Use | Aug 9, 2017
Mixed-use development will act as a gateway to Orange County’s ‘Little Saigon’
The development will include apartments, ground-floor retail, and a five-story hotel.
Lighting | Aug 2, 2017
Dynamic white lighting mimics daylighting
By varying an LED luminaire’s color temperature, it is possible to mimic daylighting, to some extent, and the natural circadian rhythms that accompany it, writes DLR Group’s Sean Avery.
Hotel Facilities | Jul 28, 2017
Achieve hospitality architecture that impresses – Multigenerational appeal, local connections
Did guests get the experience that they paid for? This question has long haunted hotel operators.
Hotel Facilities | Jul 27, 2017
Hilton’s ‘Five Feet to Fitness’ suites turn hotel rooms into gyms
Over 11 different fitness equipment and accessory options are available in each suite.

















