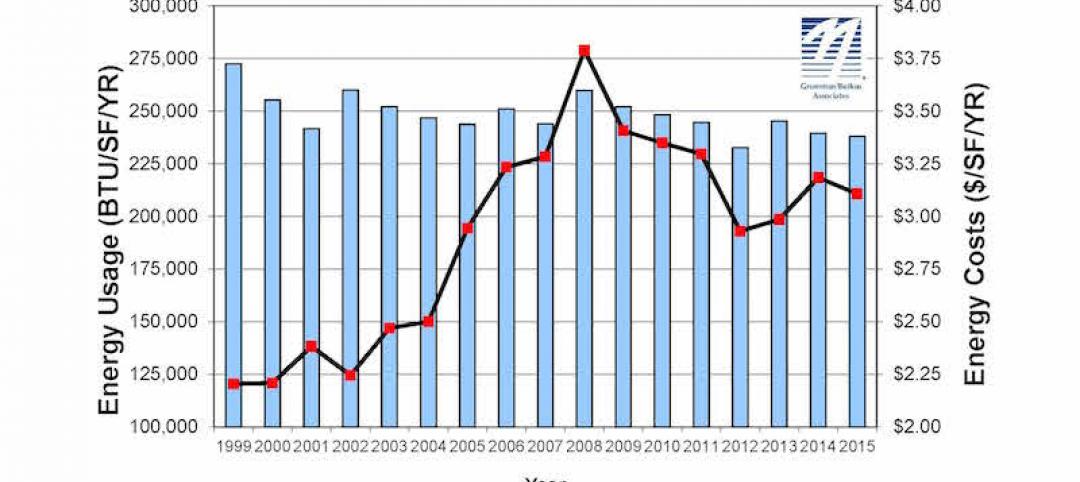CitizenM has opened its largest hotel to date globally.
The 399-room citizenM Boston Back Bay is the brand’s second property in Boston. The 15-story 151,726-sf building was designed by citizenM’s longtime architecture partner, Concrete Amsterdam, with the Boston-based firm Elkus Manfredi Architects. CitizenM Boston Back Bay represents the brand’s 36th hotel worldwide, and continues the brand’s push into the U.S.: citizen M opened its first hotel in Austin last March, and its third Miami-area property, Miami South Beach, last month. With the Boston property, citizenM has 10 hotels in the U.S.
The Boston project’s codeveloper is Samuel & Associates, and its general contractor is Suffolk Construction. The cost of the hotel is confidential, according to the company.

CitizenM promotes itself as an “affordable luxury” brand. Its hotel features wall-to-wall windows, luxury bedding and towels, and iPad room controls. The facility’s highlights include The Living Room, with books, art, designer furniture and designated workspaces; collectionM, a retail space on the first floor with travel essentials, gifts, and books; canteenM, an open-plan, grab-and-go dining area open 24 hours; a rooftop bar, a 3rd-floor gym, and one-minute check in and out.
Hotel is first step in a bigger plan
The hotel’s design team commissioned a section of the entrance façade from Maria Molteni, an interdisciplinary artist and designer.

The Boston hotel is within walking distance of Fenway Park, home to the Boston Red Sox baseball team. The hotel’s opening is part of the first stage of Lyrik, a mixed-use development that includes a 450,000-square-foot lab and office space housing the CarGurus Global Headquarters and The LEGO Group, the latter of which started moving employees into this space last spring. The development is also the first Boston-based outpost for the electirc carmaker Rivian. This fall, Pink Carrot and CHICHA San Chen will join Lyrik’s lineup. By spring 2025, Lyrik will have added George Howell Coffee, Van Leeuwen Ice Cream, and the Greek restaurant Avra Estiatorio.

Related Stories
Hotel Facilities | Apr 11, 2017
What can hotels learn from Airbnb?
This new kid on the hospitality block is actually an extension of a long-standing tradition of lodging alternatives that range from renting villas in Italy to choosing timeshare properties in Florida.
Reconstruction & Renovation | Mar 30, 2017
Waldorf Astoria New York to undergo massive renovation
Skidmore, Owings & Merrill and Pierre-Yves Rochon prepared the designs for what will be one of the most complex and intensive landmark preservation efforts in New York City history.
Hotel Facilities | Mar 14, 2017
Hotels are becoming the favored places for retailers and consumer products to bolster their brands
Several high-profile names have launched hospitality divisions, often with well-established management partners.
Hotel Facilities | Mar 9, 2017
Robots. 70’s Retro. Biophilia. Co-Living Spaces. Two leading architectural firms single out 18 trends for hospitality this year.
HKS and HBA even see a demand for hotels catering to “agritourism.”
Mixed-Use | Mar 1, 2017
New hotel and residential tower coming to San Francisco’s Transbay neighborhood
The ground-up development will feature 255 hotel rooms and 69 residential units.
Hotel Facilities | Feb 20, 2017
The future of hotel design: Human-centered
Change is inevitable and it impacts on everything, not least on the way we design.
Market Data | Feb 16, 2017
How does your hospital stack up? Grumman/Butkus Associates 2016 Hospital Benchmarking Survey
Report examines electricity, fossil fuel, water/sewer, and carbon footprint.
Hotel Facilities | Feb 15, 2017
Morphosis redesigns Swiss hotel rooms as custom ‘aesthetic experiences’
The redesigned rooms focused on scale, color, tactility, unexpected form, and connections to the natural context.
Hotel Facilities | Jan 30, 2017
New renderings of the 1966 Century Plaza Hotel’s redevelopment
The redevelopment project got underway last summer and is expected to be completed in 2018.
Hotel Facilities | Jan 25, 2017
New Denver hotel will integrate historic 130-year-old fire station into its design
The 1883 Denver Hose Company No.1 building will be fully restored as part of the project.















