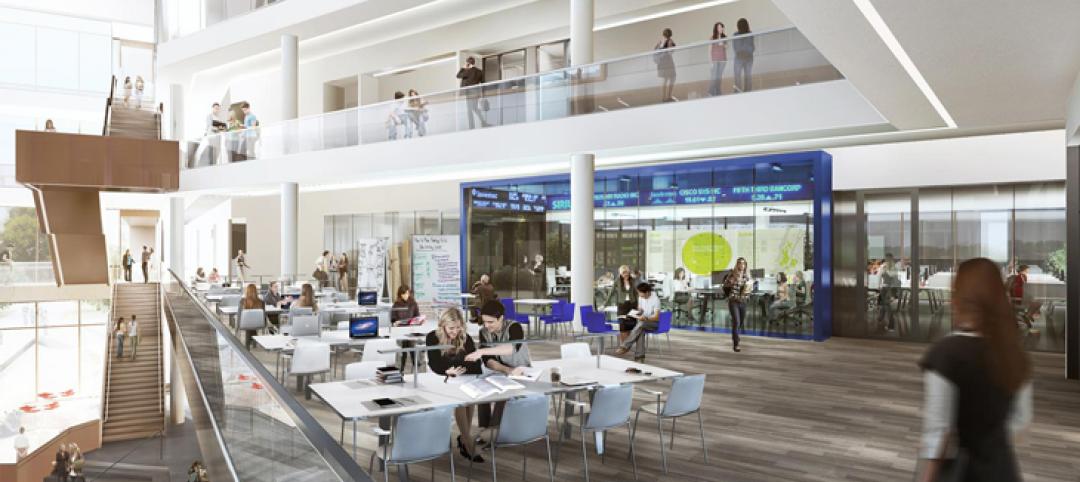The design of the Robert Day Sciences Center at Claremont McKenna College will support “a powerful, multi-disciplinary, computational approach to the grand socio-scientific challenges and opportunities of our time—gene, brain, and climate,” says Hiram E. Chodosh, college president. The need for more interdisciplinary collaboration in the sciences drove the design of the building.
“More than ever, we are seeing the confluence of previously distinct disciplines: breakthroughs in computer and data science lead to breakthroughs in the natural and life sciences,” said Bjarke Ingels, founder and creative director, BIG-Bjarke Ingels Group, the firm that designed the facility. “As a consequence, we need to provide spaces for the integration of these previously siloed sciences. The labs and classrooms are stacked in a Jenga-like composition framing a column-free, open internal space with the freedom and flexibility to adapt the ever-evolving demands of technology and science.
“Each level of the building is oriented towards a different direction of the campus, channeling the flow of people and ideas internally between the labs and the classrooms as well as externally between the integrated sciences and the rest of the campus,” Ingels said. “It is our hope that the building will not only provoke new conversations between scientists but that it may also stimulate the rest of the liberal arts students to take a deeper interest in the sciences and vice versa.”
The 135,000 sf-building’s structure is a stack of two volumes, or rectangular ‘blocks’— two per floor. Each pair is rotated 45 degrees from the floor below. Each individual volume is expressed as a rectangular wood-clad truss on the long edges, and as a floor-to-ceiling glass facade on the shorter sides. The rotation of each floor enables a sky-lit, central atrium at the heart of the building with direct views into classrooms and research spaces from all levels. Upon entering, students will find open spaces that invite collaborative activity.
Instructional and research spaces are organized around the perimeter of the building, providing classrooms with picturesque views while keeping the instructional spaces away from the more social atrium. The interior aesthetic is defined by the contrast of warm wood-clad beams, concrete floors, and the functional double-duty surfaces found within the integrated sciences labs.
Eight outdoor roof terraces offer sweeping 360-degree views of the mountains to the north, the campus to the west, and the Roberts Campus to the east. Designed with a mix of hardscape and softscape areas featuring native plantings, the terraces are multi-functional, designed to be used for outdoor classrooms, study areas, or meeting places.
Groundbreaking recently took place, and the building is expected to be completed in 2024.
On the Building Team:
Owner and/or developer: Claremont McKenna College
Design architect: BIG-Bjarke Ingels Group
Architect of record: BIG-Bjarke Ingels Group
MEP engineer: Acco Engineered Systems
Structural engineer: Saiful Bouquet
General contractor/construction manager: N/A





Related Stories
| Oct 26, 2014
Study asks: Do green schools improve student performance?
A study by DLR Group and Colorado State University attempts to quantify the student performance benefits of green schools.
| Oct 21, 2014
Check out BD+C's GreenZone Environment Education Classroom debuting this week at Greenbuild
At the conclusion of the show, the modular classroom structure will be moved to a permanent location in New Orleans' Lower 9th Ward, where it will serve as a community center and K-12 classroom.
| Oct 16, 2014
Perkins+Will white paper examines alternatives to flame retardant building materials
The white paper includes a list of 193 flame retardants, including 29 discovered in building and household products, 50 found in the indoor environment, and 33 in human blood, milk, and tissues.
| Oct 15, 2014
Harvard launches ‘design-centric’ center for green buildings and cities
The impetus behind Harvard's Center for Green Buildings and Cities is what the design school’s dean, Mohsen Mostafavi, describes as a “rapidly urbanizing global economy,” in which cities are building new structures “on a massive scale.”
| Oct 12, 2014
AIA 2030 commitment: Five years on, are we any closer to net-zero?
This year marks the fifth anniversary of the American Institute of Architects’ effort to have architecture firms voluntarily pledge net-zero energy design for all their buildings by 2030.
| Oct 9, 2014
Regulations, demand will accelerate revenue from zero energy buildings, according to study
A new study by Navigant Research projects that public- and private-sector efforts to lower the carbon footprint of new and renovated commercial and residential structures will boost the annual revenue generated by commercial and residential zero energy buildings over the next 20 years by 122.5%, to $1.4 trillion.
| Sep 24, 2014
Architecture billings see continued strength, led by institutional sector
On the heels of recording its strongest pace of growth since 2007, there continues to be an increasing level of demand for design services signaled in the latest Architecture Billings Index.
| Sep 22, 2014
4 keys to effective post-occupancy evaluations
Perkins+Will's Janice Barnes covers the four steps that designers should take to create POEs that provide design direction and measure design effectiveness.
| Sep 22, 2014
Sound selections: 12 great choices for ceilings and acoustical walls
From metal mesh panels to concealed-suspension ceilings, here's our roundup of the latest acoustical ceiling and wall products.
| Sep 17, 2014
New hub on campus: Where learning is headed and what it means for the college campus
It seems that the most recent buildings to pop up on college campuses are trying to do more than just support academics. They are acting as hubs for all sorts of on-campus activities, writes Gensler's David Broz.
















