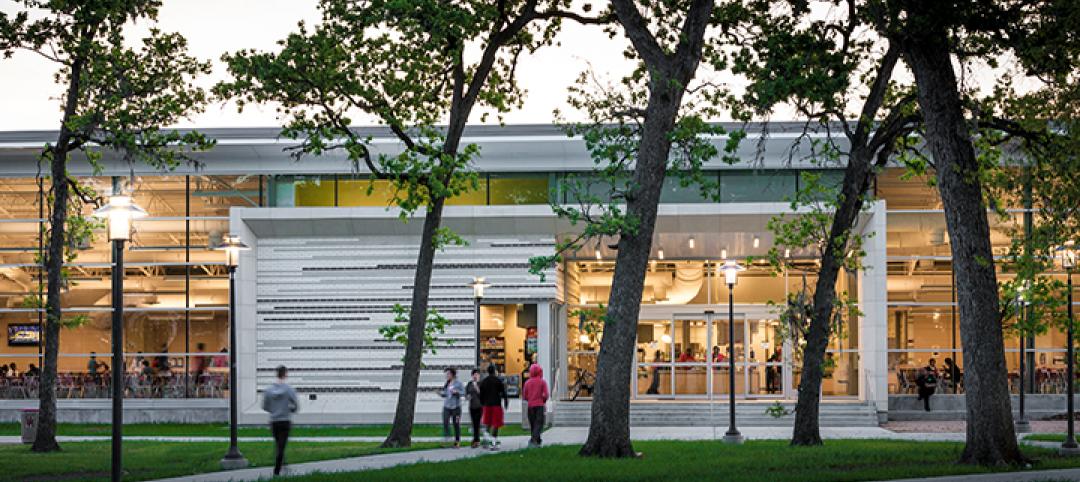The design of the Robert Day Sciences Center at Claremont McKenna College will support “a powerful, multi-disciplinary, computational approach to the grand socio-scientific challenges and opportunities of our time—gene, brain, and climate,” says Hiram E. Chodosh, college president. The need for more interdisciplinary collaboration in the sciences drove the design of the building.
“More than ever, we are seeing the confluence of previously distinct disciplines: breakthroughs in computer and data science lead to breakthroughs in the natural and life sciences,” said Bjarke Ingels, founder and creative director, BIG-Bjarke Ingels Group, the firm that designed the facility. “As a consequence, we need to provide spaces for the integration of these previously siloed sciences. The labs and classrooms are stacked in a Jenga-like composition framing a column-free, open internal space with the freedom and flexibility to adapt the ever-evolving demands of technology and science.
“Each level of the building is oriented towards a different direction of the campus, channeling the flow of people and ideas internally between the labs and the classrooms as well as externally between the integrated sciences and the rest of the campus,” Ingels said. “It is our hope that the building will not only provoke new conversations between scientists but that it may also stimulate the rest of the liberal arts students to take a deeper interest in the sciences and vice versa.”
The 135,000 sf-building’s structure is a stack of two volumes, or rectangular ‘blocks’— two per floor. Each pair is rotated 45 degrees from the floor below. Each individual volume is expressed as a rectangular wood-clad truss on the long edges, and as a floor-to-ceiling glass facade on the shorter sides. The rotation of each floor enables a sky-lit, central atrium at the heart of the building with direct views into classrooms and research spaces from all levels. Upon entering, students will find open spaces that invite collaborative activity.
Instructional and research spaces are organized around the perimeter of the building, providing classrooms with picturesque views while keeping the instructional spaces away from the more social atrium. The interior aesthetic is defined by the contrast of warm wood-clad beams, concrete floors, and the functional double-duty surfaces found within the integrated sciences labs.
Eight outdoor roof terraces offer sweeping 360-degree views of the mountains to the north, the campus to the west, and the Roberts Campus to the east. Designed with a mix of hardscape and softscape areas featuring native plantings, the terraces are multi-functional, designed to be used for outdoor classrooms, study areas, or meeting places.
Groundbreaking recently took place, and the building is expected to be completed in 2024.
On the Building Team:
Owner and/or developer: Claremont McKenna College
Design architect: BIG-Bjarke Ingels Group
Architect of record: BIG-Bjarke Ingels Group
MEP engineer: Acco Engineered Systems
Structural engineer: Saiful Bouquet
General contractor/construction manager: N/A





Related Stories
| Jul 22, 2013
Top K-12 School Sector Architecture Firms [2013 Giants 300 Report]
DLR, SHW top Building Design+Construction's 2013 ranking of the largest K-12 school sector architecture and architecture/engineering firms in the U.S.
| Jul 22, 2013
Top University Sector Construction Firms [2013 Giants 300 Report]
Whiting-Turner, Turner, Skanska top Building Design+Construction's 2013 ranking of the largest university sector contractors and construction management firms.
| Jul 22, 2013
Top University Sector Engineering Firms [2013 Giants 300 Report]
Affiliated Engineers, URS, AECOM top Building Design+Construction's 2013 ranking of the largest university sector engineering and engineering/architecture firms in the U.S.
| Jul 22, 2013
Top University Sector Architecture Firms [2013 Giants 300 Report]
Cannon, Perkins+Will, Stantec top Building Design+Construction's 2013 ranking of the largest university sector architecture and architecture/engineering firms in the U.S.
| Jul 19, 2013
Reconstruction Sector Construction Firms [2013 Giants 300 Report]
Structure Tone, DPR, Gilbane top Building Design+Construction's 2013 ranking of the largest reconstruction contractor and construction management firms in the U.S.
| Jul 19, 2013
Reconstruction Sector Engineering Firms [2013 Giants 300 Report]
URS, STV, Wiss Janney Elstner top Building Design+Construction's 2013 ranking of the largest reconstruction engineering and engineering/architecture firms in the U.S.
| Jul 19, 2013
Reconstruction Sector Architecture Firms [2013 Giants 300 Report]
Stantec, HOK, HDR top Building Design+Construction's 2013 ranking of the largest reconstruction architecture and architecture/engineering firms in the U.S.
| Jul 19, 2013
Renovation, adaptive reuse stay strong, providing fertile ground for growth [2013 Giants 300 Report]
Increasingly, owners recognize that existing buildings represent a considerable resource in embodied energy, which can often be leveraged for lower front-end costs and a faster turnaround than new construction.
| Jul 19, 2013
Best in brick: 7 stunning building façades made with brick [slideshow]
The Brick Industry Association named the winners of its 2013 Brick in Architecture Awards. Here are seven winning projects that caught our eye.
| Jul 11, 2013
Bill to borrow more for college spending in Michigan criticized due to ‘higher-ed bubble’
An amendment to a Michigan appropriations budget authorizes an increase in state debt to pay for state university construction projects. But some experts see a “higher education bubble” on the horizon, and said more taxpayer debt for more buildings is a bad idea.













