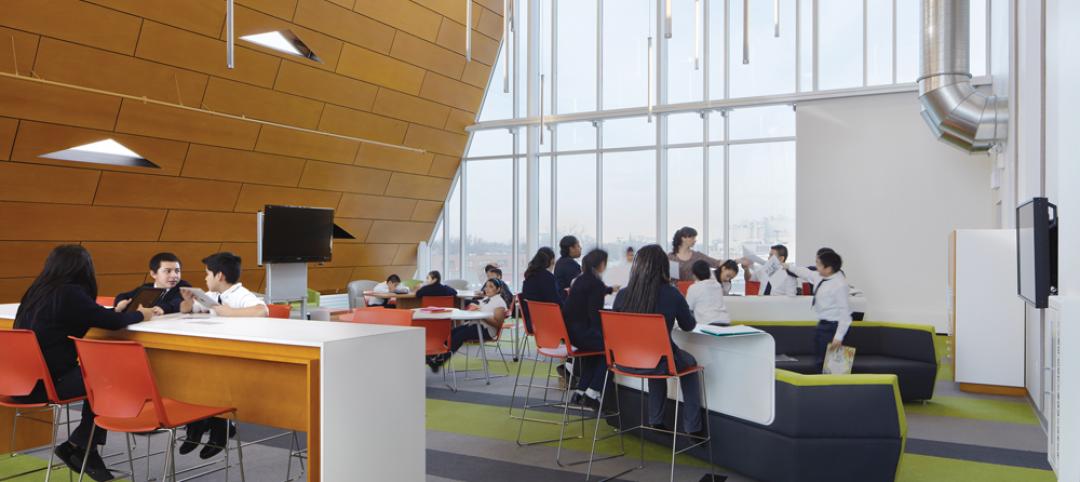The design of the Robert Day Sciences Center at Claremont McKenna College will support “a powerful, multi-disciplinary, computational approach to the grand socio-scientific challenges and opportunities of our time—gene, brain, and climate,” says Hiram E. Chodosh, college president. The need for more interdisciplinary collaboration in the sciences drove the design of the building.
“More than ever, we are seeing the confluence of previously distinct disciplines: breakthroughs in computer and data science lead to breakthroughs in the natural and life sciences,” said Bjarke Ingels, founder and creative director, BIG-Bjarke Ingels Group, the firm that designed the facility. “As a consequence, we need to provide spaces for the integration of these previously siloed sciences. The labs and classrooms are stacked in a Jenga-like composition framing a column-free, open internal space with the freedom and flexibility to adapt the ever-evolving demands of technology and science.
“Each level of the building is oriented towards a different direction of the campus, channeling the flow of people and ideas internally between the labs and the classrooms as well as externally between the integrated sciences and the rest of the campus,” Ingels said. “It is our hope that the building will not only provoke new conversations between scientists but that it may also stimulate the rest of the liberal arts students to take a deeper interest in the sciences and vice versa.”
The 135,000 sf-building’s structure is a stack of two volumes, or rectangular ‘blocks’— two per floor. Each pair is rotated 45 degrees from the floor below. Each individual volume is expressed as a rectangular wood-clad truss on the long edges, and as a floor-to-ceiling glass facade on the shorter sides. The rotation of each floor enables a sky-lit, central atrium at the heart of the building with direct views into classrooms and research spaces from all levels. Upon entering, students will find open spaces that invite collaborative activity.
Instructional and research spaces are organized around the perimeter of the building, providing classrooms with picturesque views while keeping the instructional spaces away from the more social atrium. The interior aesthetic is defined by the contrast of warm wood-clad beams, concrete floors, and the functional double-duty surfaces found within the integrated sciences labs.
Eight outdoor roof terraces offer sweeping 360-degree views of the mountains to the north, the campus to the west, and the Roberts Campus to the east. Designed with a mix of hardscape and softscape areas featuring native plantings, the terraces are multi-functional, designed to be used for outdoor classrooms, study areas, or meeting places.
Groundbreaking recently took place, and the building is expected to be completed in 2024.
On the Building Team:
Owner and/or developer: Claremont McKenna College
Design architect: BIG-Bjarke Ingels Group
Architect of record: BIG-Bjarke Ingels Group
MEP engineer: Acco Engineered Systems
Structural engineer: Saiful Bouquet
General contractor/construction manager: N/A





Related Stories
| Apr 24, 2013
North Carolina bill would ban green rating systems that put state lumber industry at disadvantage
North Carolina lawmakers have introduced state legislation that would restrict the use of national green building rating programs, including LEED, on public projects.
| Apr 24, 2013
Los Angeles may add cool roofs to its building code
Los Angeles Mayor Antonio Villaraigosa wants cool roofs added to the city’s building code. He is also asking the Department of Water and Power (LADWP) to create incentives that make it financially attractive for homeowners to install cool roofs.
| Apr 22, 2013
Top 10 green building projects for 2013 [slideshow]
The AIA's Committee on the Environment selected its top ten examples of sustainable architecture and green design solutions that protect and enhance the environment.
| Apr 16, 2013
5 projects that profited from insulated metal panels
From an orchid-shaped visitor center to California’s largest public works project, each of these projects benefited from IMP technology.
| Apr 15, 2013
Advanced lighting controls and exterior tactics for better illumination - AIA/CES course
To achieve the goals of sustainability and high performance, stakeholders in new construction and renovation projects must rein in energy consumption, including lighting. This course presents detailed information about lighting control strategies that contribute to energy efficient buildings and occupant well-being, as well as tips for lighting building exteriors effectively and efficiently.
| Apr 10, 2013
First look: University at Buffalo's downtown medical school by HOK
The University at Buffalo (UB) has unveiled HOK's dramatic design for its new School of Medicine and Biomedical Sciences building on the Buffalo Niagara Medical Campus.
| Apr 10, 2013
6 funding sources for charter school construction
Competition for grants, loans, and bond financing among charter schools is heating up, so make your clients aware of these potential sources.
| Apr 10, 2013
23 things you need to know about charter schools
Charter schools are growing like Topsy. But don’t jump on board unless you know what you’re getting into.
| Apr 2, 2013
6 lobby design tips
If you do hotels, schools, student unions, office buildings, performing arts centers, transportation facilities, or any structure with a lobby, here are six principles from healthcare lobby design that make for happier users—and more satisfied owners.
| Mar 27, 2013
RSMeans cost comparisons: college labs, classrooms, residence halls, student unions
Construction market analysts from RSMeans offer construction costs per square foot for four building types across 25 metro markets.

















