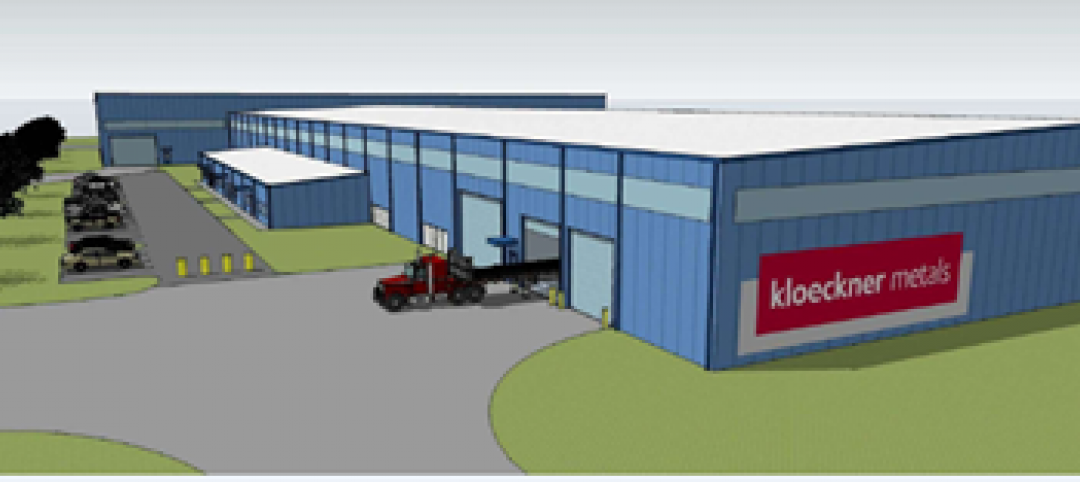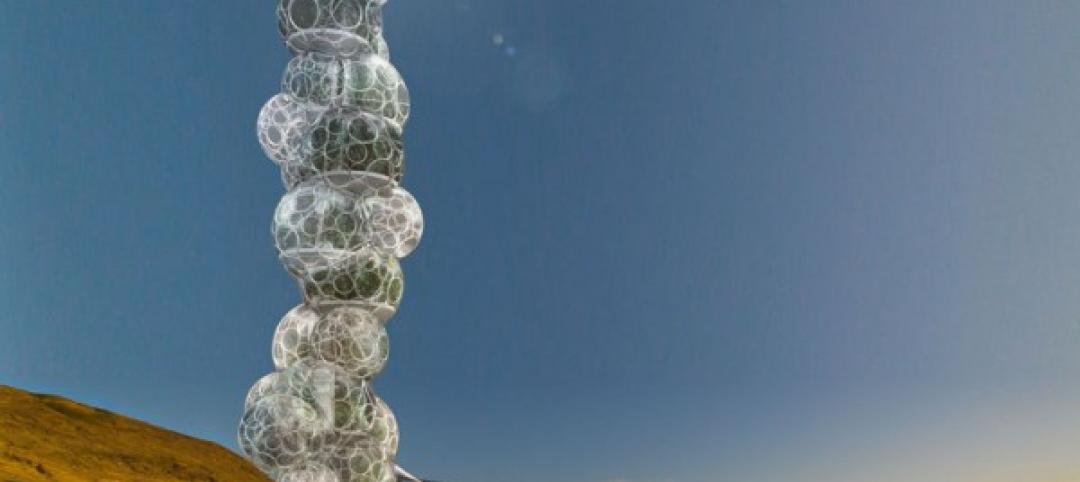Built on 54 acres of land in University Park, Ill., the new Georgia-Pacific distribution center combines a 996,990-sf warehouse with a main office area of 4,340 sf. The new facility is an upgrade over the company’s previous 700,000-sf distribution center.
The building, which has a 36-foot clear height, is made of precast wall panels, structural steel, and has a ballasted EPDM roof system. The truck docks, drive aisles, and trailer storage are all concrete pavement. In total, there are 100 dock door positions and two drive-in doors. HVAC, electrical, fire protection, and plumbing were designed and installed as design-build.
 Photo: Clayco.
Photo: Clayco.
The new distribution center will be used to supply paper goods for commercial and recreational use to some of Georgia-Pacific’s largest clients, such as Walmart and Costco.
The facility is a joint venture between CRG and Venture One. Clayco and its subsidiary Forum Studio provided design-build services for the project.
Related Stories
| Nov 5, 2012
Brasfield & Gorrie awarded new steel processing facility for Kloeckner Metals
The construction will take place on a 16-acre greenfield site at ThyssenKrupp Industrial Park in Calvert.
| Jun 1, 2012
New BD+C University Course on Insulated Metal Panels available
By completing this course, you earn 1.0 HSW/SD AIA Learning Units.
| May 29, 2012
Reconstruction Awards Entry Information
Download a PDF of the Entry Information at the bottom of this page.
| May 24, 2012
2012 Reconstruction Awards Entry Form
Download a PDF of the Entry Form at the bottom of this page.
| Apr 25, 2012
Bubble skyscraper design aims to purify drinking water
The Freshwater Skyscraper will address the issue of increasing water scarcity through a process known as transpiration
| Dec 19, 2011
Survey: Job growth driving demand for office and industrial real estate in Southern California
Annual USC Lusk Center for Real Estate forecast reveals signs of slow market recovery.
| Nov 22, 2011
Saskatchewan's $1.24 billion carbon-capture project
The government of Saskatchewan has approved construction of the Boundary Dam Integrated Carbon Capture and Storage Demonstration Project.
| Oct 3, 2011
Balance bunker and Phase III projects breaks ground at Mitsubishi Plant in Georgia
The facility, a modification of similar facilities used by Mitsubishi Heavy Industries, Inc. (MHI) in Japan, was designed by a joint design team of engineers and architects from The Austin Company of Cleveland, Ohio, MPSA and MHI.














