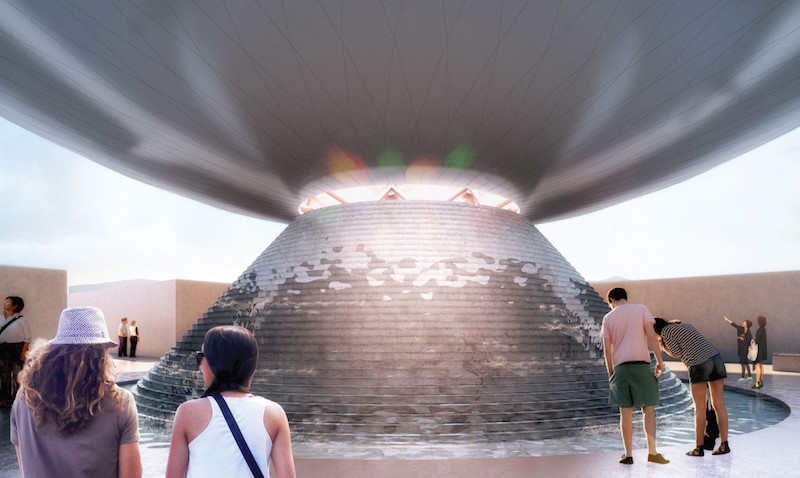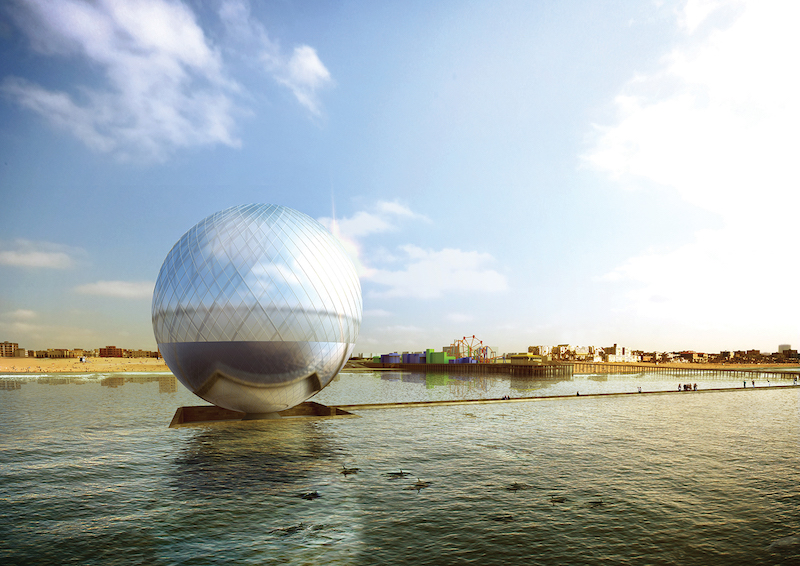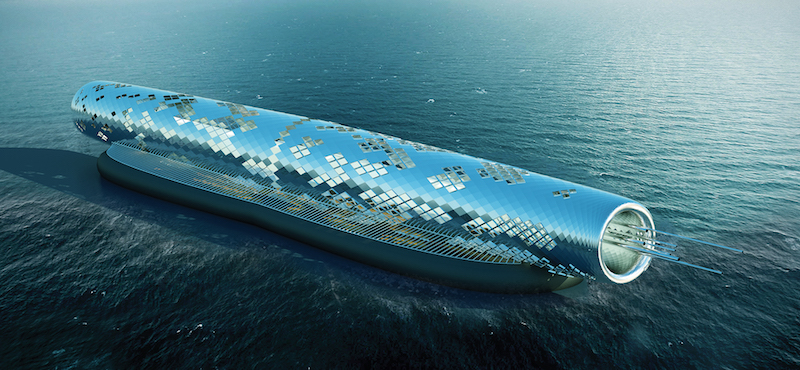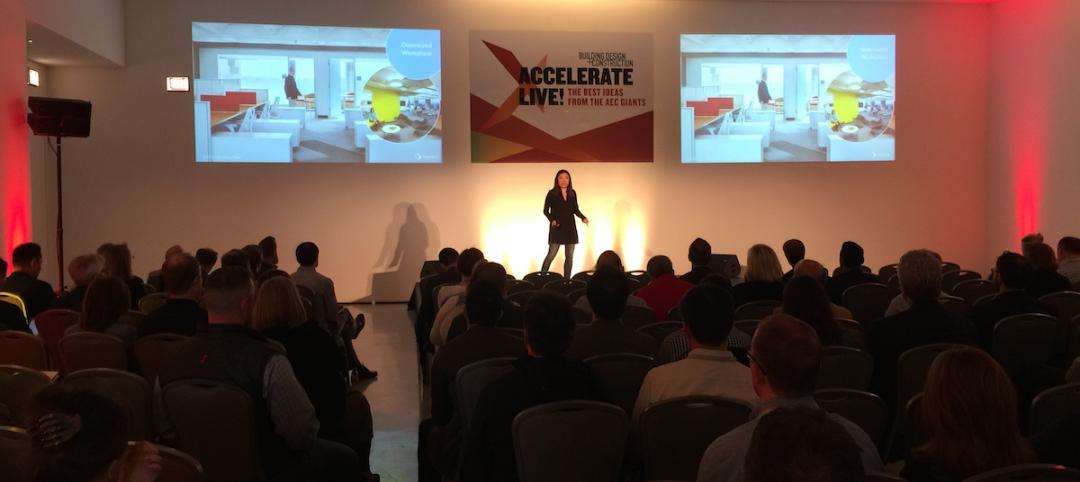The Land Art Generator Initiative is a site-specific design competition held every two years with the purpose of accelerating “the transition to post-carbon economies by providing models of renewable energy infrastructure that add value to public space,” according to the Initiative’s website.
This year’s site is Santa Monica Pier in Santa Monica, Calif. and proposals will be addressing the energy-water nexus. This means, for the 2016 competition, the definition of sustainable infrastructure artwork was expanded to include proposals that produce drinking water. The drinking water can be produced in place of clean energy, or in addition to it.
One of the more striking proposals this year, and one that has been shortlisted, is The Clear Orb designed by South Korea-based Heerim Architects & Planners. As inhabitat.com reports, the 130-ft diameter glass orb uses transparent luminescent solar concentrators to supply the energy needed to circulate the surrounding seawater in and out of the structure. Once the seawater has been brought inside the Orb, a solar still converts it into fresh water. The produced fresh water then cascades down a step fountain that supports the overall structure of the Orb. The solar still would be capable of producing nearly 600,000 gallons of water and 3,820 MWh annually.
The Orb would sit adjacent to the Santa Monica Pier and would be accessible via a pathway that branches off from the pier and slants down gently below the surface of the water. The outer walls of the path would harvest energy from the waves while the inner walls would feature a list of animals that have gone extinct.
Another shortlisted proposal, dubbed The Pipe, lacks a bit of the aesthetic value of The Clear Orb, but has the ability to produce a whopping 1.5 billion gallons of drinkable water annually via electromagnetic desalination. In addition to producing pure drinking water, water with 12% salinity is also produced. The drinking water gets piped to shore for use and the salt water supplies the on-board thermal baths before making its way back into the ocean.
The winner of the LAGI 2016 competition will be announced Oct. 6 at Greenbuild 2016 in Los Angeles.
 Image courtesy of Heerim Architects & Planners
Image courtesy of Heerim Architects & Planners
 Image courtesy of Heerim Architects & Planners
Image courtesy of Heerim Architects & Planners
 The Pipe. Image courtesy of Khalili Engineers
The Pipe. Image courtesy of Khalili Engineers
Related Stories
Green | Aug 16, 2018
Vertical gardens: Wellness oases in the urban jungle
When there’s only so much real estate available in urban centers for parks, how’s a developer to bring in more green with biophilic design?
Green | Aug 15, 2018
What if your neighborhood could make you healthier?
The WELL Community Standard equips planners to build health promotion into the very fabric of neighborhoods.
Green | Jul 26, 2018
St. Paul aims for zero carbon in all buildings by 2050
The city is working for better efficiency and sourcing green power to reach its goal.
Green | Jul 26, 2018
DOE releases updated version of Better Buildings Financing Navigator
Version 2.0 provides renewable energy financing options, sector-specific and location-specific financing resources, and a smart database of financing providers.
Green | Jul 24, 2018
Cincinnati’s green approach to sewer discharge expected to save $100 million
Environmentally strategy does have its limits, though.
Codes and Standards | Jul 17, 2018
NIMBYism, generational divide threaten plan for net-zero village in St. Paul, Minn.
The ambitious redevelopment proposal for a former Ford automotive plant creates tension.
Sponsored | Energy Efficiency | Jul 2, 2018
Going solar has never been easier
There is an efficient system for mounting solar panels to roofs and turning roof real estate into raw power.
Multifamily Housing | Jun 27, 2018
To take on climate change, go passive
If you haven’t looked seriously at “passive house” design and construction, you should.
Accelerate Live! | Jun 24, 2018
Watch all 19 Accelerate Live! talks on demand
BD+C’s second annual Accelerate Live! AEC innovation conference (May 10, 2018, Chicago) featured talks on AI for construction scheduling, regenerative design, the micro-buildings movement, post-occupancy evaluation, predictive visual data analytics, digital fabrication, and more. Take in all 19 talks on demand.
Office Buildings | Jun 15, 2018
Portland’s newest office buildings put nature on center stage
Hacker Architects designed the space for Portland’s Frontside District.
















