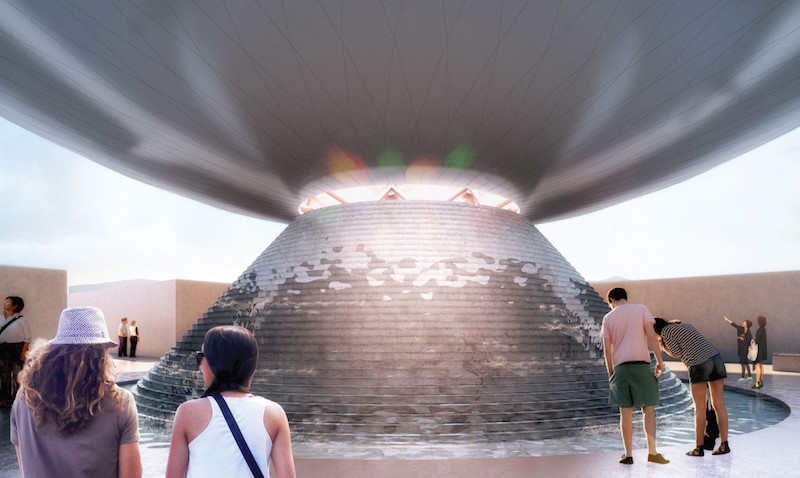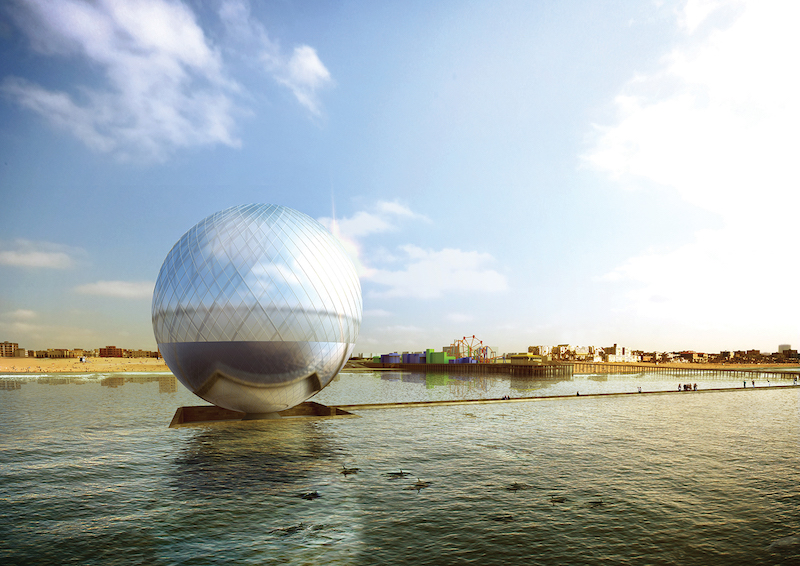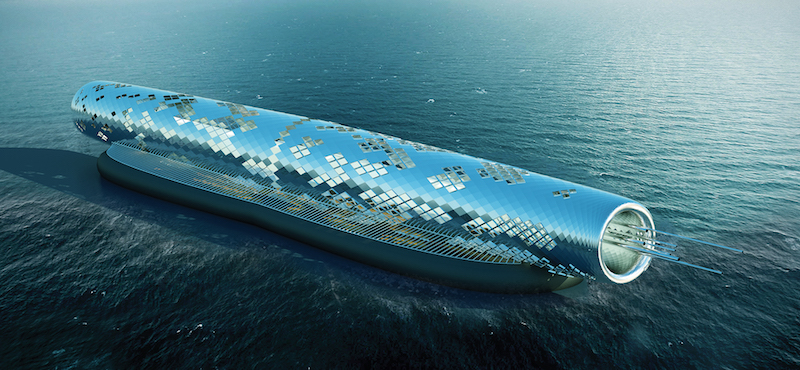The Land Art Generator Initiative is a site-specific design competition held every two years with the purpose of accelerating “the transition to post-carbon economies by providing models of renewable energy infrastructure that add value to public space,” according to the Initiative’s website.
This year’s site is Santa Monica Pier in Santa Monica, Calif. and proposals will be addressing the energy-water nexus. This means, for the 2016 competition, the definition of sustainable infrastructure artwork was expanded to include proposals that produce drinking water. The drinking water can be produced in place of clean energy, or in addition to it.
One of the more striking proposals this year, and one that has been shortlisted, is The Clear Orb designed by South Korea-based Heerim Architects & Planners. As inhabitat.com reports, the 130-ft diameter glass orb uses transparent luminescent solar concentrators to supply the energy needed to circulate the surrounding seawater in and out of the structure. Once the seawater has been brought inside the Orb, a solar still converts it into fresh water. The produced fresh water then cascades down a step fountain that supports the overall structure of the Orb. The solar still would be capable of producing nearly 600,000 gallons of water and 3,820 MWh annually.
The Orb would sit adjacent to the Santa Monica Pier and would be accessible via a pathway that branches off from the pier and slants down gently below the surface of the water. The outer walls of the path would harvest energy from the waves while the inner walls would feature a list of animals that have gone extinct.
Another shortlisted proposal, dubbed The Pipe, lacks a bit of the aesthetic value of The Clear Orb, but has the ability to produce a whopping 1.5 billion gallons of drinkable water annually via electromagnetic desalination. In addition to producing pure drinking water, water with 12% salinity is also produced. The drinking water gets piped to shore for use and the salt water supplies the on-board thermal baths before making its way back into the ocean.
The winner of the LAGI 2016 competition will be announced Oct. 6 at Greenbuild 2016 in Los Angeles.
 Image courtesy of Heerim Architects & Planners
Image courtesy of Heerim Architects & Planners
 Image courtesy of Heerim Architects & Planners
Image courtesy of Heerim Architects & Planners
 The Pipe. Image courtesy of Khalili Engineers
The Pipe. Image courtesy of Khalili Engineers
Related Stories
Green | Aug 24, 2017
Business case for WELL still developing after first generation office fitouts completed
The costs ranged from 50 cents to $4 per sf, according to a ULI report.
Libraries | Aug 18, 2017
Johnson Favaro-designed Lions Park project breaks ground in Costa Mesa
The project includes a new library, the renovation of the existing library, and the redevelopment of parkland.
Mixed-Use | Aug 15, 2017
A golf course community converts into an agrihood with 1,150 homes and a working olive grove
The community will cover 300 acres in Palm Springs, Calif.
Green | Aug 11, 2017
A school’s sports hall is created entirely from bamboo
The building boasts a zero-carbon footprint and is naturally ventilated.
Sustainability | Aug 7, 2017
Existing storage center becomes symbol of renewable energy for a southwestern German town
The tower’s design comes from the Laboratory for Visionary Architecture’s (LAVA) winning competition entry for an energy park and storage tower.
Codes and Standards | Aug 3, 2017
ASID headquarters is first space in the world to earn both LEED and WELL Platinum Certification
Washington, D.C. office is showcase for top levels of the two standards.
Mixed-Use | Aug 3, 2017
A sustainable mixed-use development springs from a Dutch city center like a green-fringed crystal formation
MVRDV and SDK Vastgoed won a competition to redevelop the inner city area around Deken van Someren Street in Eindhoven.
Sustainability | Jul 31, 2017
Passive House practitioners aim to spread standard beyond single-family homes
Growth has been slow, but enticing larger firms and getting help from local governments could provide a boost.
Office Buildings | Jul 19, 2017
James Corner Field Operations, designers of the High Line, creates rooftop amenity spaces for three Dumbo office buildings
The new spaces range from about 8,500 to 11,000 sf and were added to Two Trees Management’s anchor office buildings.
Green | Jul 18, 2017
Garden of the Four Seasons lets you experience all four seasons at once
Carlo Ratti Associati designed the garden with an innovative net-zero energy climate control system.

















