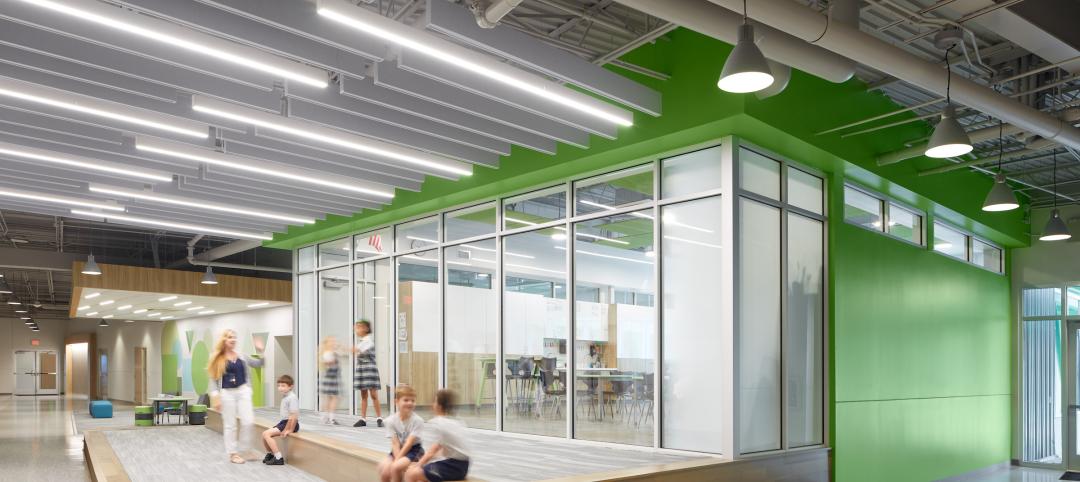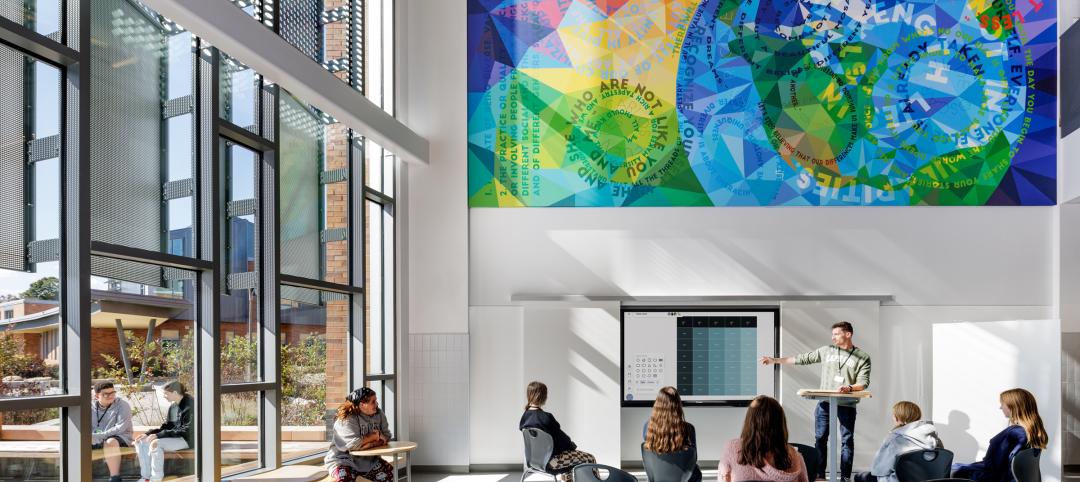In Warrensville Heights, Ohio, an eastern suburb of Cleveland, a $31.7 million project has completed a newly constructed middle school and high school accommodating over 1,000 students in grades 6-12.
In 2016, the Warrensville Heights School District engaged Moody Nolan to assist in master planning and to design the combined middle and high school buildings, while incorporating input gathered from the community and teachers. Construction lasted from late 2019 to mid-2023.
The high school and middle school have been designed with flexible learning environments that include open collaboration areas, small group rooms, and maker spaces intended to foster diverse teaching and learning approaches. The project also renovated the high school’s existing science wing.
Offerings include culinary arts, restaurant, firefighting training, auditorium, and an expanded high school gym.
Adjacent to the auditorium lie the academic zones, with general education classrooms, specialized rooms, and versatile spaces on each floor. Each academic zone also has a central learning commons to extend the classroom environment.
The media center, which is centrally located in the academic area for everyone to use, features porcelain tile learning stairs with flexible seating, promoting both collaboration and quiet study. Surrounding the media center are the TV studio, career area, and visual design studio.
At the school’s request, the project also includes an e-sports center for the school’s e-sports team and gaming club. The center features both individual and group gaming stations for the virtual competitions and overlooks the learning stair in the media center for spectators.
A corridor connects the schools to the adjacent community center. A butterfly canopy at the high school and community entrances impacts the interior design, reflecting light through its angled walls.
Durable, low-maintenance interior finishes, such as LVT flooring with acoustical backing, reduce noise transmission from floor to floor and eliminate the need for waxing, saving the school district time and money each summer.
Outside, the complex features a football stadium with an eight-lane running track, an athletics plaza, baseball and softball fields, and a bus maintenance garage.
On the Building Team:
Owner: Warrensville Heights City School District Board of Education
Design architect and architect of record: Moody Nolan
MEP and structural engineer: Osborn Engineering
General contractor: Infinity Construction Company




Related Stories
Products and Materials | Oct 31, 2023
Top building products for October 2023
BD+C Editors break down 15 of the top building products this month, from structural round timber to air handling units.
Giants 400 | Oct 30, 2023
Top 170 K-12 School Architecture Firms for 2023
PBK Architects, Huckabee, DLR Group, VLK Architects, and Stantec top BD+C's ranking of the nation's largest K-12 school building architecture and architecture/engineering (AE) firms for 2023, as reported in Building Design+Construction's 2023 Giants 400 Report.
Giants 400 | Oct 30, 2023
Top 100 K-12 School Construction Firms for 2023
CORE Construction, Gilbane, Balfour Beatty, Skanska USA, and Adolfson & Peterson top BD+C's ranking of the nation's largest K-12 school building contractors and construction management (CM) firms for 2023, as reported in Building Design+Construction's 2023 Giants 400 Report.
Giants 400 | Oct 30, 2023
Top 80 K-12 School Engineering Firms for 2023
AECOM, CMTA, Jacobs, WSP, and IMEG head BD+C's ranking of the nation's largest K-12 school building engineering and engineering/architecture (EA) firms for 2023, as reported in Building Design+Construction's 2023 Giants 400 Report.
K-12 Schools | Oct 21, 2023
The Blueprint Schools Program in Maryland reins in construction time and cost
This collaborative P3 is also committed to expanding participation of small and minority businesses.
K-12 Schools | Oct 4, 2023
New high school in Minnesota provides career pathways for students
This 90-acre school campus also features myriad sports facilities.
K-12 Schools | Oct 2, 2023
4 design strategies for successful K-12 magnet schools
Clark Nexsen's Donna Francis, AIA, Principal, and Becky Brady, AIA, share four reasons why diverse K-12 magnet schools require diverse design.
Contractors | Sep 25, 2023
Balfour Beatty expands its operations in Tampa Bay, Fla.
Balfour Beatty is expanding its leading construction operations into the Tampa Bay area offering specialized and expert services to deliver premier projects along Florida’s Gulf Coast.
K-12 Schools | Sep 5, 2023
CHPS launches program to develop best practices for K-12 school modernizations
The non-profit Collaborative for High Performance Schools (CHPS) recently launched an effort to develop industry-backed best practices for school modernization projects. The Minor Renovations Program aims to fill a void of guiding criteria for school districts to use to ensure improvements meet a high-performance threshold.
Giants 400 | Aug 22, 2023
Top 115 Architecture Engineering Firms for 2023
Stantec, HDR, Page, HOK, and Arcadis North America top the rankings of the nation's largest architecture engineering (AE) firms for nonresidential building and multifamily housing work, as reported in Building Design+Construction's 2023 Giants 400 Report.

















