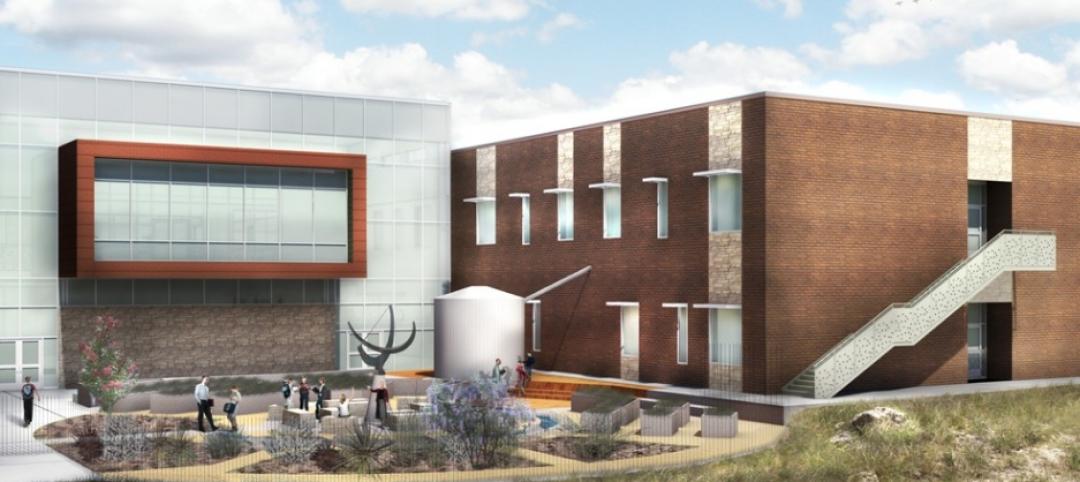In Warrensville Heights, Ohio, an eastern suburb of Cleveland, a $31.7 million project has completed a newly constructed middle school and high school accommodating over 1,000 students in grades 6-12.
In 2016, the Warrensville Heights School District engaged Moody Nolan to assist in master planning and to design the combined middle and high school buildings, while incorporating input gathered from the community and teachers. Construction lasted from late 2019 to mid-2023.
The high school and middle school have been designed with flexible learning environments that include open collaboration areas, small group rooms, and maker spaces intended to foster diverse teaching and learning approaches. The project also renovated the high school’s existing science wing.
Offerings include culinary arts, restaurant, firefighting training, auditorium, and an expanded high school gym.
Adjacent to the auditorium lie the academic zones, with general education classrooms, specialized rooms, and versatile spaces on each floor. Each academic zone also has a central learning commons to extend the classroom environment.
The media center, which is centrally located in the academic area for everyone to use, features porcelain tile learning stairs with flexible seating, promoting both collaboration and quiet study. Surrounding the media center are the TV studio, career area, and visual design studio.
At the school’s request, the project also includes an e-sports center for the school’s e-sports team and gaming club. The center features both individual and group gaming stations for the virtual competitions and overlooks the learning stair in the media center for spectators.
A corridor connects the schools to the adjacent community center. A butterfly canopy at the high school and community entrances impacts the interior design, reflecting light through its angled walls.
Durable, low-maintenance interior finishes, such as LVT flooring with acoustical backing, reduce noise transmission from floor to floor and eliminate the need for waxing, saving the school district time and money each summer.
Outside, the complex features a football stadium with an eight-lane running track, an athletics plaza, baseball and softball fields, and a bus maintenance garage.
On the Building Team:
Owner: Warrensville Heights City School District Board of Education
Design architect and architect of record: Moody Nolan
MEP and structural engineer: Osborn Engineering
General contractor: Infinity Construction Company




Related Stories
| Nov 15, 2013
Greenbuild 2013 Report - BD+C Exclusive
The BD+C editorial team brings you this special report on the latest green building trends across nine key market sectors.
| Nov 13, 2013
Installed capacity of geothermal heat pumps to grow by 150% by 2020, says study
The worldwide installed capacity of GHP systems will reach 127.4 gigawatts-thermal over the next seven years, growth of nearly 150%, according to a recent report from Navigant Research.
| Nov 5, 2013
Net-zero movement gaining traction in U.S. schools market
As more net-zero energy schools come online, school officials are asking: Is NZE a more logical approach for school districts than holistic green buildings?
| Oct 30, 2013
11 hot BIM/VDC topics for 2013
If you like to geek out on building information modeling and virtual design and construction, you should enjoy this overview of the top BIM/VDC topics.
| Oct 28, 2013
Urban growth doesn’t have to destroy nature—it can work with it
Our collective desire to live in cities has never been stronger. According to the World Health Organization, 60% of the world’s population will live in a city by 2030. As urban populations swell, what people demand from their cities is evolving.
| Oct 18, 2013
Researchers discover tension-fusing properties of metal
When a group of MIT researchers recently discovered that stress can cause metal alloy to fuse rather than break apart, they assumed it must be a mistake. It wasn't. The surprising finding could lead to self-healing materials that repair early damage before it has a chance to spread.
| Oct 15, 2013
15 great ideas from the Under 40 Leadership Summit – Vote for your favorite!
Sixty-five up-and-coming AEC stars presented their big ideas for solving pressing social, economic, technical, and cultural problems related to the built environment. Which one is your favorite?
| Oct 7, 2013
10 award-winning metal building projects
The FDNY Fireboat Firehouse in New York and the Cirrus Logic Building in Austin, Texas, are among nine projects named winners of the 2013 Chairman’s Award by the Metal Construction Association for outstanding design and construction.
| Oct 7, 2013
Geothermal system, energy-efficient elevator are key elements in first net-zero public high school in Rhode Island
The school will employ a geothermal system to heat and cool a portion of the building. Other energy-saving measures will include LED lighting, room occupancy sensors, and an energy-efficient elevator.
| Sep 24, 2013
8 grand green roofs (and walls)
A dramatic interior green wall at Drexel University and a massive, 4.4-acre vegetated roof at the Kauffman Performing Arts Center in Kansas City are among the projects honored in the 2013 Green Roof and Wall Awards of Excellence.

















