A creative financing scheme was use to enable a senior living community in the historic Italian-American neighborhood of Milwaukee to pencil out.
St. Rita Square, a $28.9 million urban senior living apartment community on Milwaukee’s Lower East Side, continues Capri Communities’ mission of “enriching the lives of residents through service and commitment to family and community.” The company’s tagline, “Enjoy life,” is evident throughout the development.
Through a longstanding relationship with the Archdiocese of Milwaukee, Capri Senior Communities purchased the aging St. Rita Church campus, which included a vacant school and adjacent convent, for a dollar. In return, Capri agreed to build a new church along with a 118-unit senior living facility, and then sell the church back to the Catholic archdiocese for a dollar.
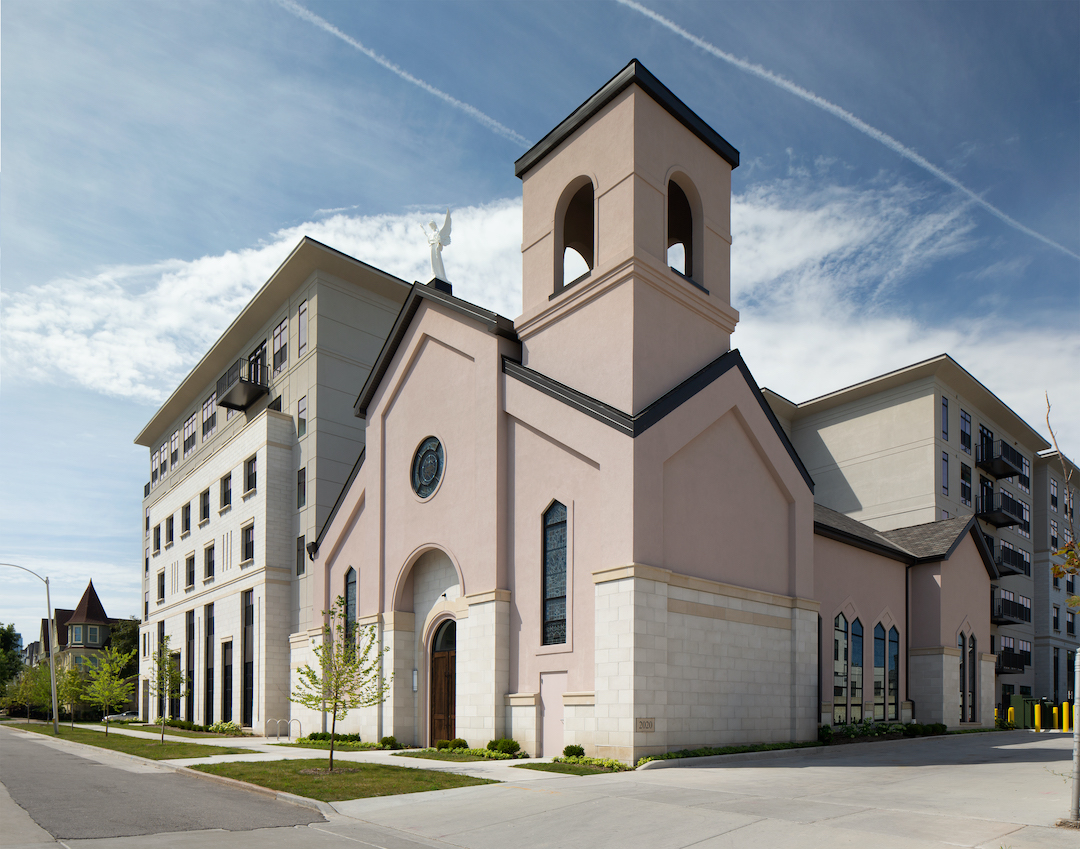
The restored bronze statue of the archangel Gabriel, by Italian artist Gaetano Trentanove (1858-1937), sits atop the new St. Rita Church in Milwaukee's Lower East Side. Photo: Tricia Shay Photography
DEEP ROOTS IN MILWAUKEE’S ITALIAN-AMERICAN COMMUNITY
St. Rita is deeply rooted in Milwaukee’s historic Italian-America neighborhood; many of its parishioners come from the Blessed Virgin of Pompeii Church, which closed more than 50 years ago. While the parish is thriving, the building had become costly to maintain and presented accessibility issues for the aging members of the congregation.
Led by local design firm AG Architecture, the project team looked to honor the past while forging into the future. The commitment to the community remained at the heart of the planning and approval process. By tearing down the existing church, school, and convent, along with two multitenant residential buildings, the site provided the space needed for 118 units of independent living, memory care, and assisted living.
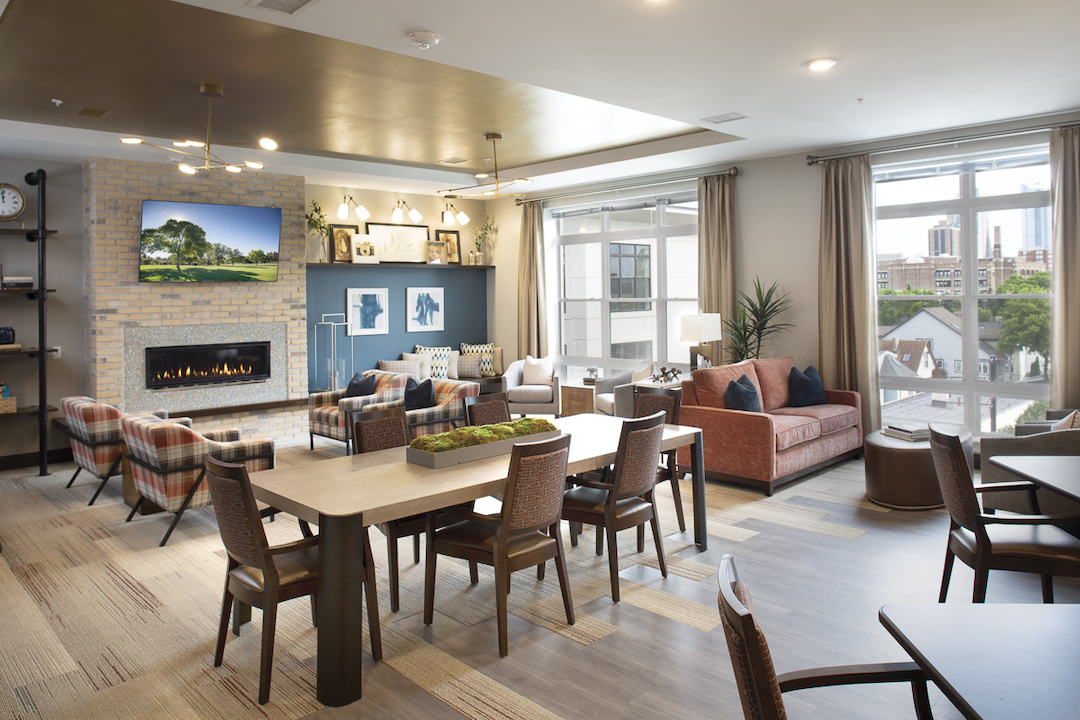
Community room at St. Rita Square. AG Architecture was the architect. Direct Supply Aptura did the interiors. Photo: Direct Supply Aptura
The design solution evolves Capri Communities’ successful senior living model by translating a horizontal suburban configuration into a vertical urban solution. The design and amenity offering pays tribute to the Italian heritage of the community within a modern environment.
Cherished artifacts, such as stained glass, stonework, the church sign, date stones, and a signature rose window, were incorporated into the design of the new church as well as throughout the senior living community.
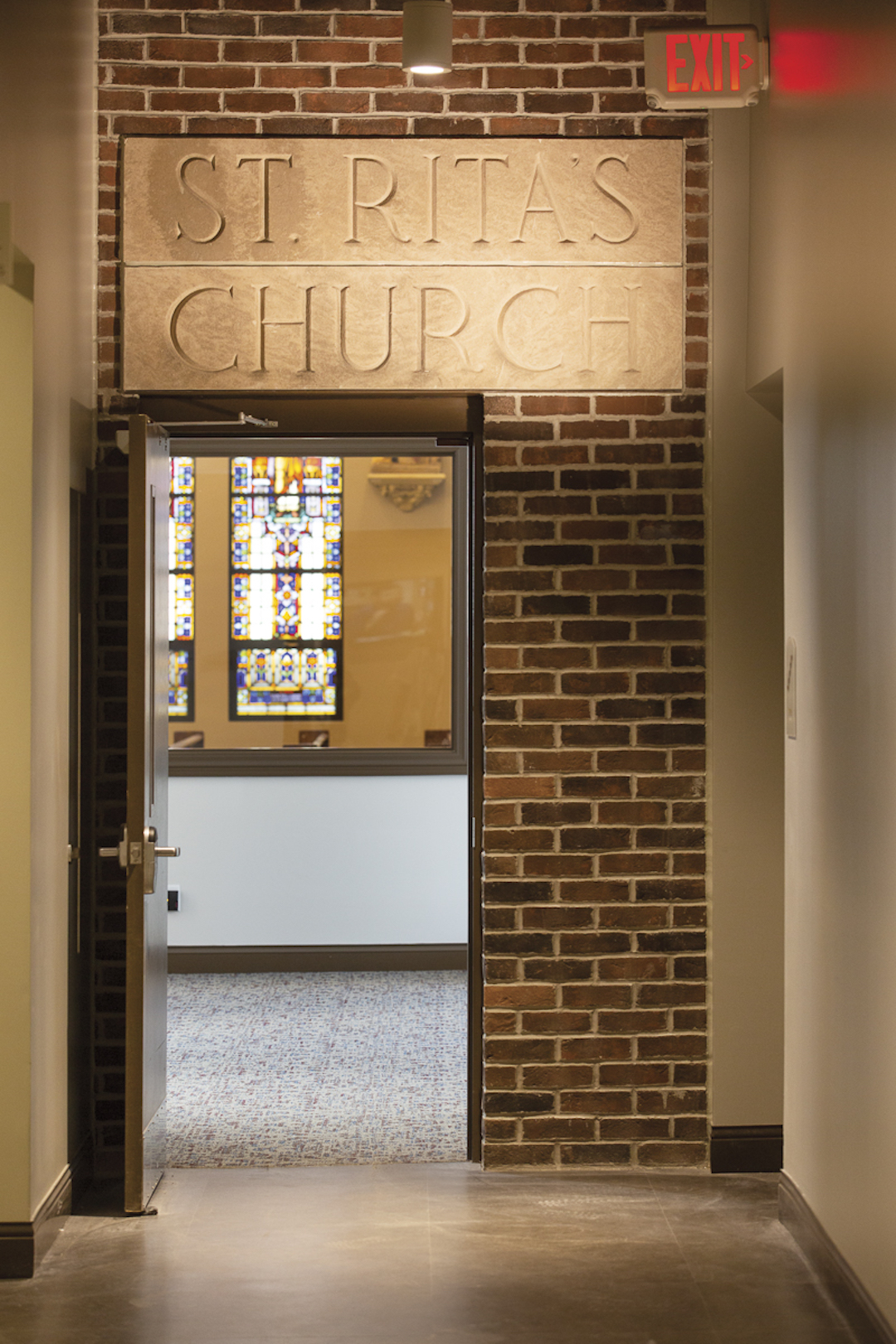
Original stone signage marks the connector from the Commons to St. Rita Chapel. Photo: Direct Supply Aptura
ARCHITECTURAL DESIGN RESPECTS THE NEIGHBORHOOD
The architecture carries forward the familiar feel of both the previous church and the forms and shapes found in the adjacent neighborhood. Setbacks at varied heights maintain a sense of modesty and scale while providing residents with spectacular city views. The interior design incorporates a mix of local textural materials, such as Cream City brick, with vibrant colors and themes found in Italy, specifically Porticello, Sicily.
The image of St. Rita and her yellow rose provided inspiration for details such as floral fabrics and artwork as well as gold elements.
Completed in August 2020, the urban infill project has become a vibrant mixed-use environment with a liturgical setting that offers seniors a unique housing option and supports an active aging lifestyle in the Milwaukee marketplace.
Amenities and services include a private outdoor gathering space, The Piazza, and a casual dining venue with grab- and-go options, The Trattoria. A fitness suite, event and activities room (the “Cannoli Room”), a club room, and a spa and beauty salon add to the mix. Concierge services, controlled guest access, underground parking, and 24-hour on-site maintenance provide stress-free and maintenance-free living.
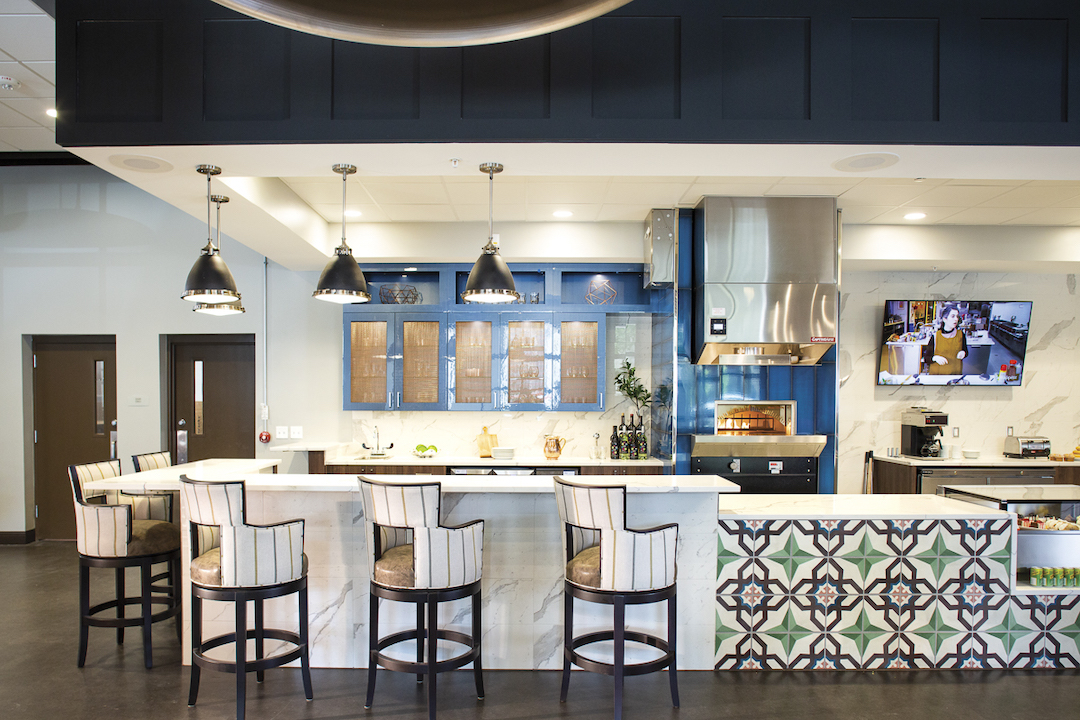
The Trattoria dining room features an authentic pizza oven. Photo: Direct Supply Aptura
LITURGICAL AND ARCHITECTURAL ARTIFACTS PRESERVED
The original bell from Blessed Virgin of Pompeii Church was refurbished to adorn St. Rita Church. The bell was laser scanned so the new bell tower could be accurately designed, ensuring the structure was the correct size and able to support the bell’s weight.
Atop the church sits a restored bronze statue of the archangel Gabriel. Sculpted in 1904 by Italian artist Gaetano Trentanove (1858-1937), the statue is a gift from the Blessed Virgin of Pompeii Church.
St. Rita Square’s location enables residents the opportunity to take advantage of nearby dining, theaters, museums, shopping, entertainment, the Lake Michigan lakefront, and the RiverWalk. It is served by the “Hop,” Milwaukee’s streetcar line.
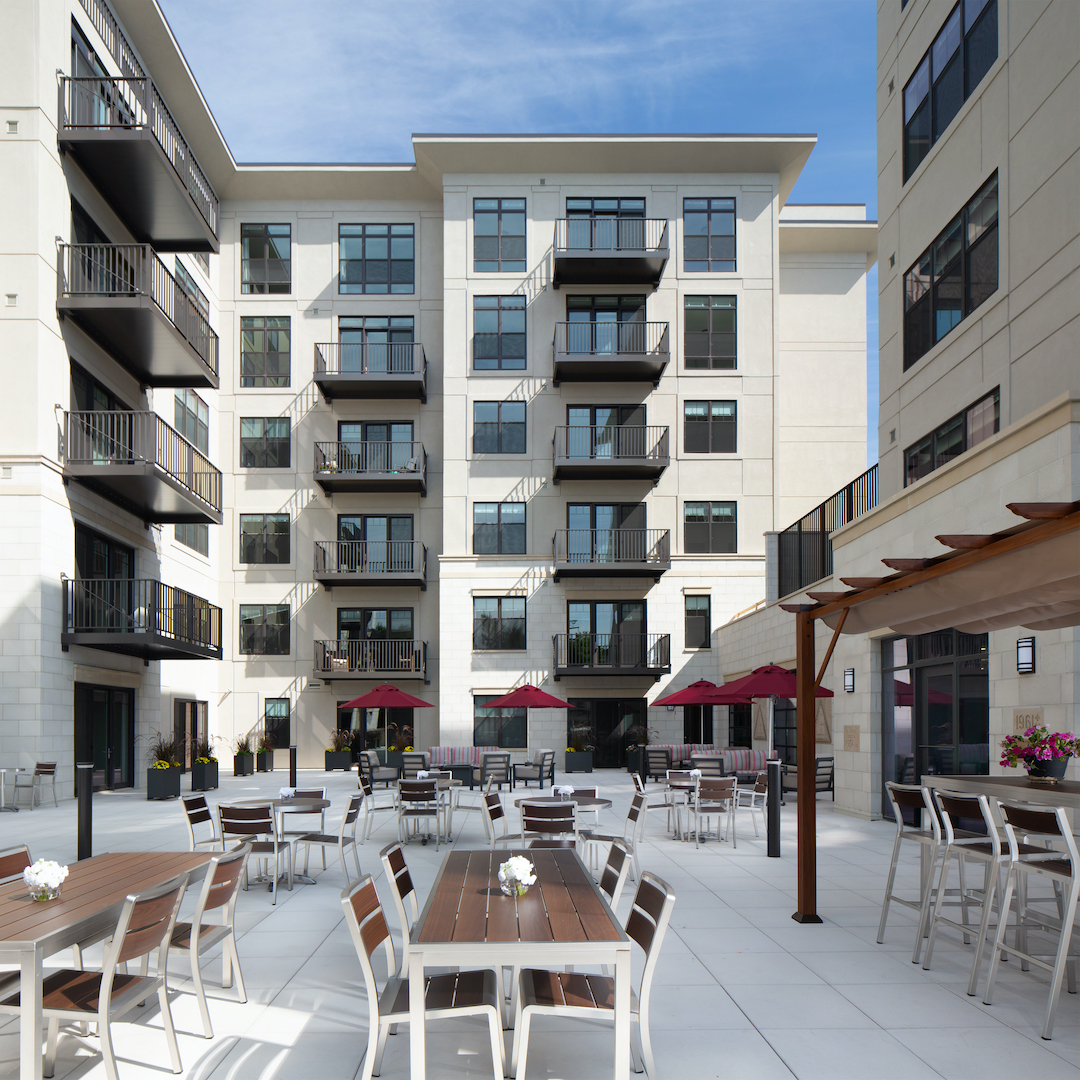
The Piazza at St. Rita Square. Photo: Tricia Shay Photography
INVOLVING THE NEXT GENERATION IN THE WORK
STEM students from Cass Street School, a Milwaukee Public School, joined the team from Pepper Construction on the job site to learn about construction and the technology used in the building process. Students even got to weigh in on the interior design of a senior apartment.
St. Rita Square will maintain connections to the church and neighboring school through various intergenerational and socially responsible programs. Recently, St. Rita Square served 800 spaghetti dinners at a drive-through. The community has hosted monthly Church Tours and neighborhood events, such as Pizza on The Piazza. More than 75% of current residents come from the local neighborhood.
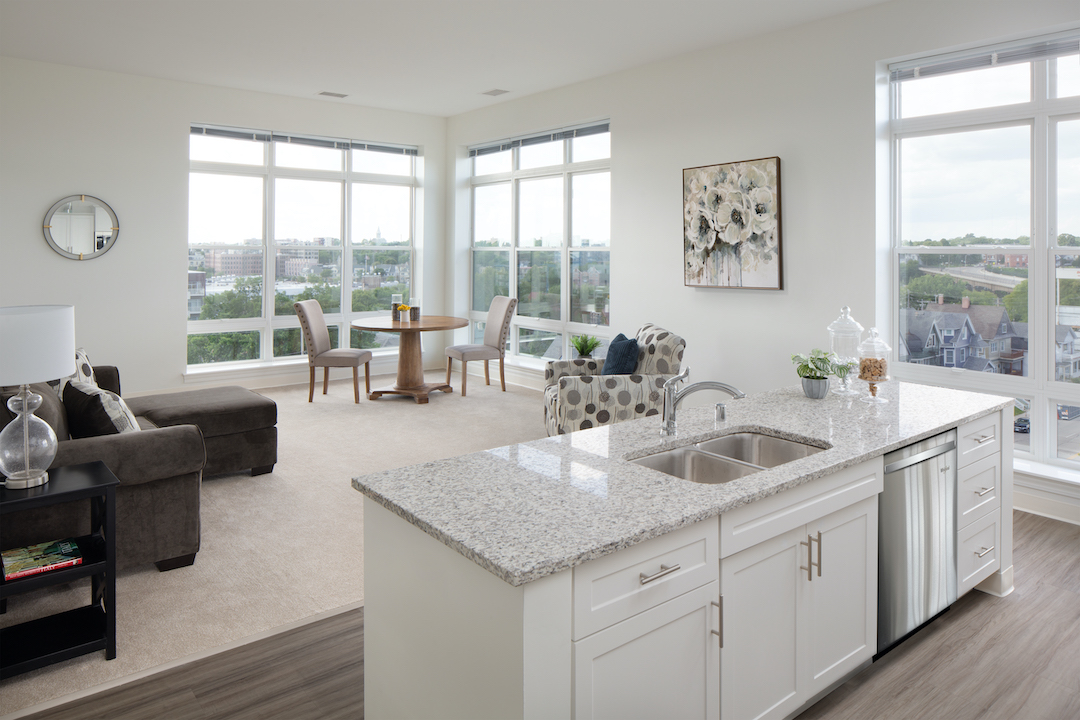
Typical independent living residence unit in St. Rita Square. Photo: Tricia Shay Photography
ST. RITA SQUARE, MILWAUKEE, WIS.
Capri Communities (owner/developer); AG Architecture (architect); Direct Supply Aptura (interior designer); REYN Engineering (structural engineer); and Pepper Construction (general contractor).
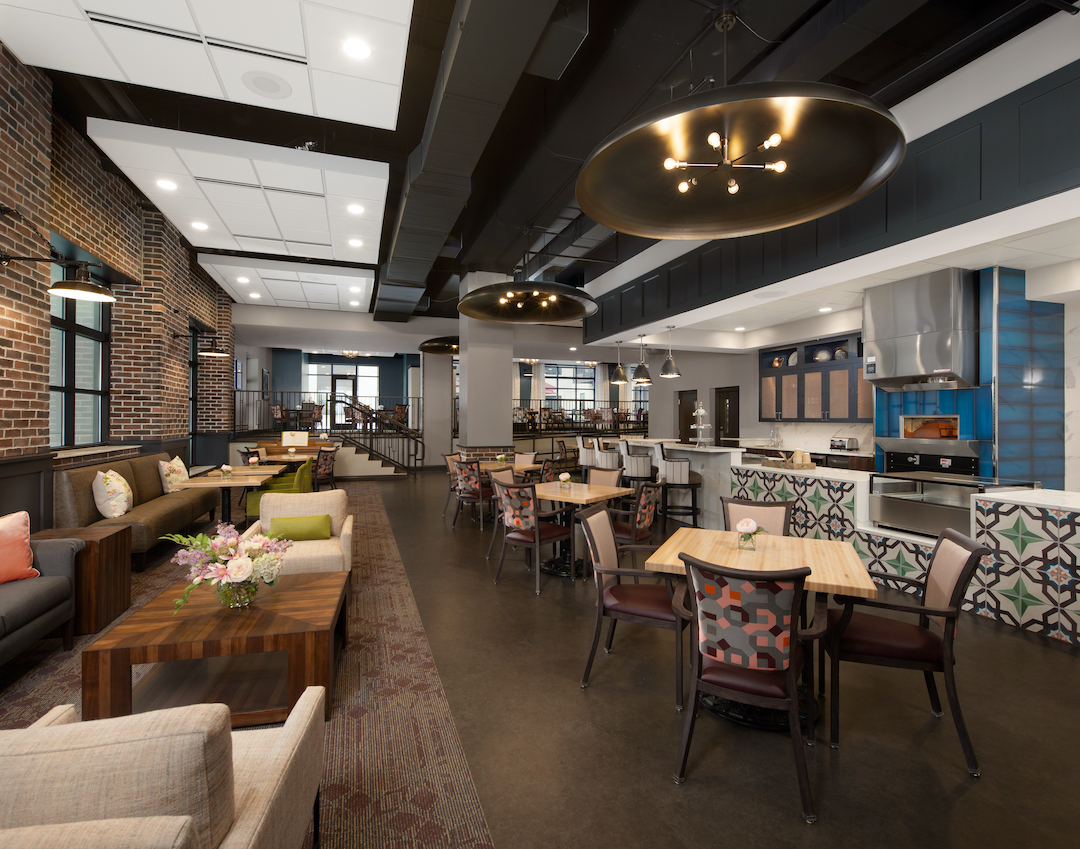
Trattoria dining area. Photo: Tricia Shay Photography
Related Stories
| Mar 14, 2013
25 cities with the most Energy Star certified buildings
Los Angeles, Washington, D.C., and Chicago top EPA's list of the U.S. cities with the greatest number of Energy Star certified buildings in 2012.
Building Enclosure Systems | Mar 13, 2013
5 novel architectural applications for metal mesh screen systems
From folding façades to colorful LED displays, these fantastical projects show off the architectural possibilities of wire mesh and perforated metal panel technology.
| Mar 6, 2013
Dual towers designed by SHoP create new affordable housing in NYC
With the construction of Hunters Point South, New York City will get its first large new housing development for middle-class families in more than 30 years. Related Companies is partnering with the nonprofit Phipps Houses in the project, designed by SHoP Architects with Ismael Leyva Architects.
| Mar 6, 2013
German demonstration building features algae-powered façade
Exterior of carbon-neutral demonstration building consists of hollow glass panels containing micro-algae "farms."
| Mar 4, 2013
Gehry unveils design for Santa Monica hotel-condo tower
If all goes as planned, Frank Gehry will design the first building in his hometown in some 25 years.
| Mar 3, 2013
Hines acquires Archstone's interest in $700 million CityCenterDC project
The Washington D.C. office of Hines, the international real estate firm, announced the acquisition of the ownership interest of their partner, Archstone, in the mixed-use CityCenterDC project that is currently under construction in downtown Washington, D.C.
| Mar 1, 2013
China mega developer enters U.S. market
China Vanke Co., Ltd., is making its debut in the U.S. property market with a joint venture high-rise condominium project at 201 Folsom St. in San Francisco, according to CoStar's Randyl Drummer.
| Feb 28, 2013
Novel multifamily solutions to be presented at New York Modular Construction Summit
The New York Modular Construction Summit will be co-hosted by the Modular Building Institute and Pratt Institute School of Architecture on May 16, 2013, in Brooklyn, N.Y.
| Feb 28, 2013
Lend Lease builds world's tallest timber apartment building
Construction giant Lend Lease recently put the finishing touches on Forté, a 10-story apartment complex in Melbourne, Australia's Victoria Harbour that was built entirely with cross laminated timber (CTL) technology.
| Feb 27, 2013
Bronx residents get LEED Platinum public housing complex, rooftop farm
The New York City Housing Authority has opened Arbor House, a 124-unit LEED Platinum complex in the Morrisania neighborhood of the Bronx.

















