A creative financing scheme was use to enable a senior living community in the historic Italian-American neighborhood of Milwaukee to pencil out.
St. Rita Square, a $28.9 million urban senior living apartment community on Milwaukee’s Lower East Side, continues Capri Communities’ mission of “enriching the lives of residents through service and commitment to family and community.” The company’s tagline, “Enjoy life,” is evident throughout the development.
Through a longstanding relationship with the Archdiocese of Milwaukee, Capri Senior Communities purchased the aging St. Rita Church campus, which included a vacant school and adjacent convent, for a dollar. In return, Capri agreed to build a new church along with a 118-unit senior living facility, and then sell the church back to the Catholic archdiocese for a dollar.
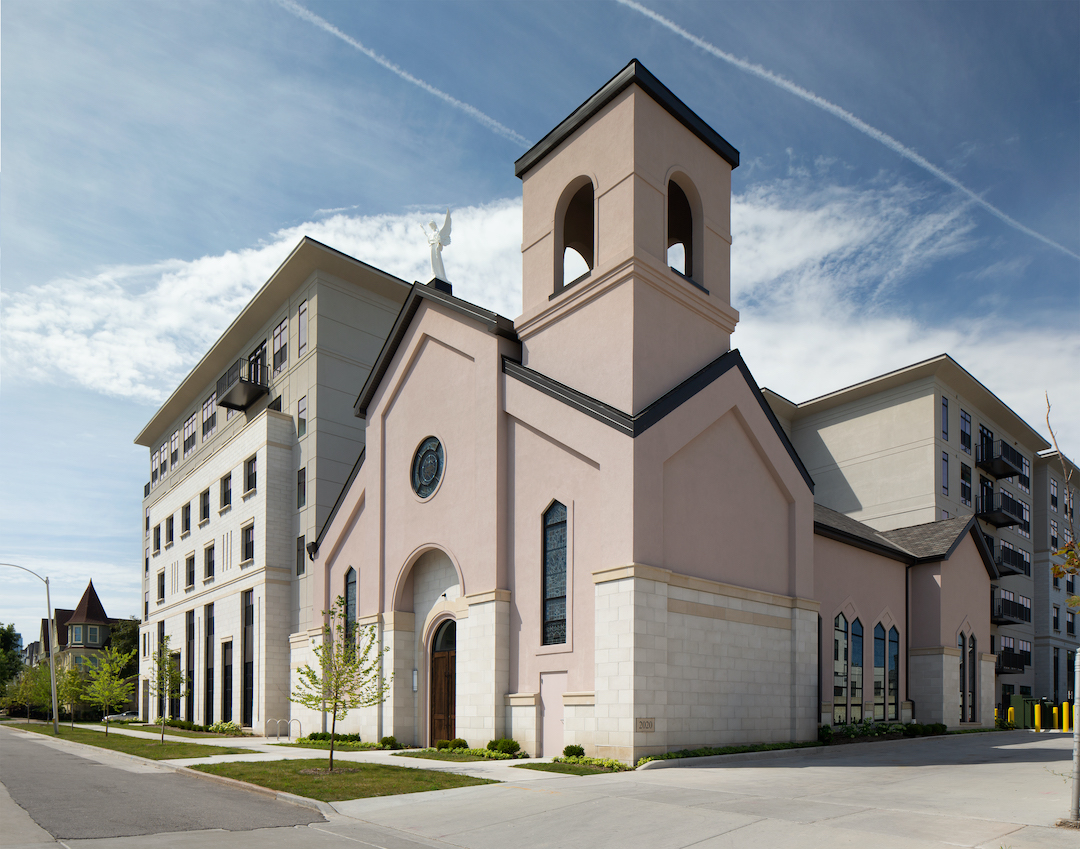
The restored bronze statue of the archangel Gabriel, by Italian artist Gaetano Trentanove (1858-1937), sits atop the new St. Rita Church in Milwaukee's Lower East Side. Photo: Tricia Shay Photography
DEEP ROOTS IN MILWAUKEE’S ITALIAN-AMERICAN COMMUNITY
St. Rita is deeply rooted in Milwaukee’s historic Italian-America neighborhood; many of its parishioners come from the Blessed Virgin of Pompeii Church, which closed more than 50 years ago. While the parish is thriving, the building had become costly to maintain and presented accessibility issues for the aging members of the congregation.
Led by local design firm AG Architecture, the project team looked to honor the past while forging into the future. The commitment to the community remained at the heart of the planning and approval process. By tearing down the existing church, school, and convent, along with two multitenant residential buildings, the site provided the space needed for 118 units of independent living, memory care, and assisted living.
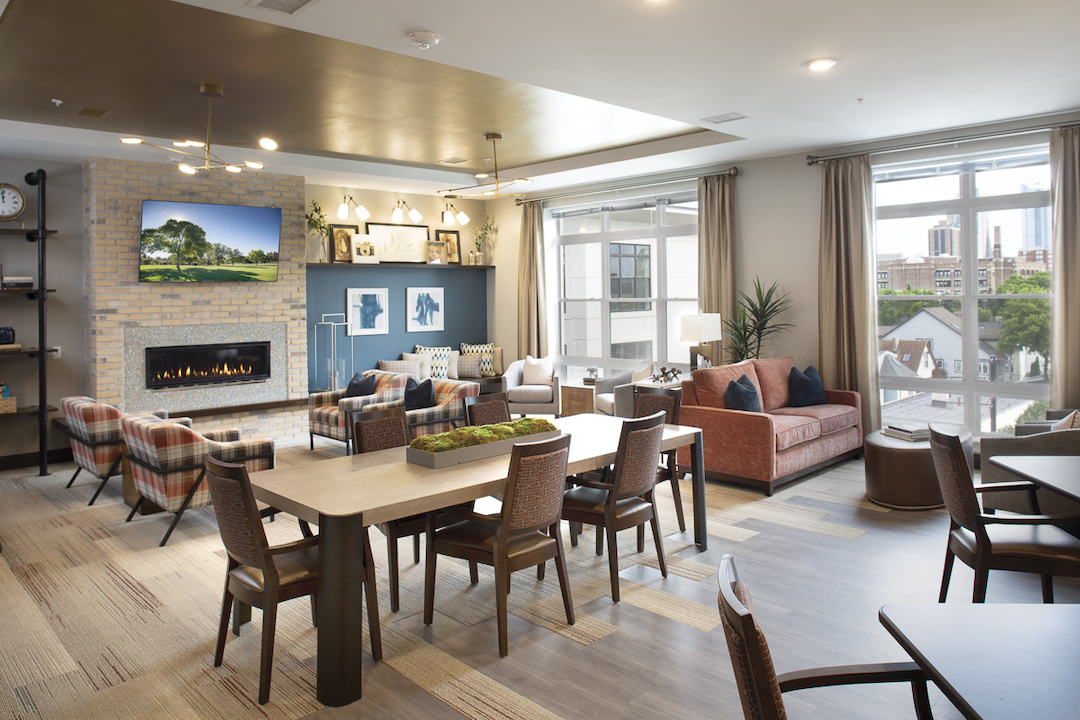
Community room at St. Rita Square. AG Architecture was the architect. Direct Supply Aptura did the interiors. Photo: Direct Supply Aptura
The design solution evolves Capri Communities’ successful senior living model by translating a horizontal suburban configuration into a vertical urban solution. The design and amenity offering pays tribute to the Italian heritage of the community within a modern environment.
Cherished artifacts, such as stained glass, stonework, the church sign, date stones, and a signature rose window, were incorporated into the design of the new church as well as throughout the senior living community.
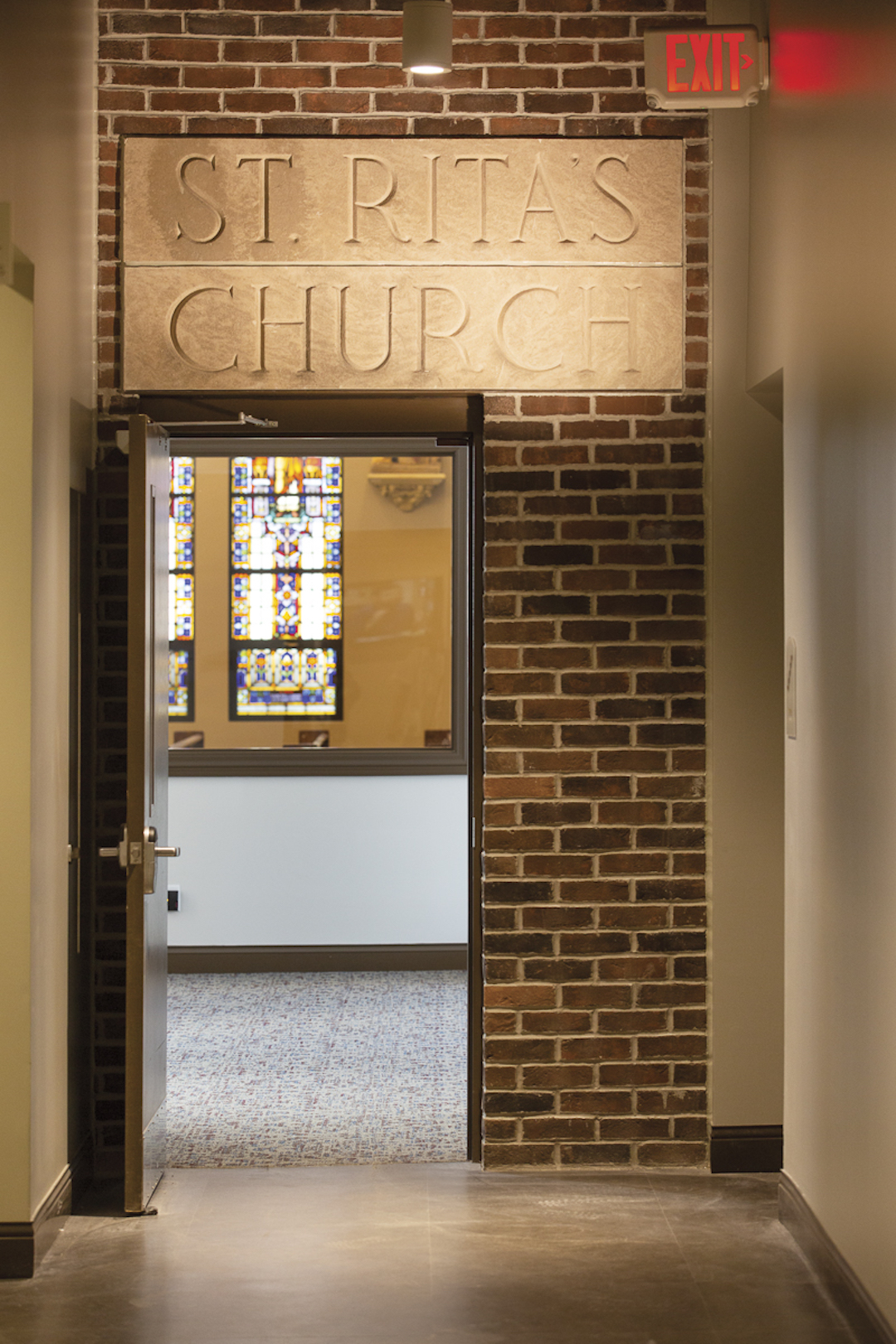
Original stone signage marks the connector from the Commons to St. Rita Chapel. Photo: Direct Supply Aptura
ARCHITECTURAL DESIGN RESPECTS THE NEIGHBORHOOD
The architecture carries forward the familiar feel of both the previous church and the forms and shapes found in the adjacent neighborhood. Setbacks at varied heights maintain a sense of modesty and scale while providing residents with spectacular city views. The interior design incorporates a mix of local textural materials, such as Cream City brick, with vibrant colors and themes found in Italy, specifically Porticello, Sicily.
The image of St. Rita and her yellow rose provided inspiration for details such as floral fabrics and artwork as well as gold elements.
Completed in August 2020, the urban infill project has become a vibrant mixed-use environment with a liturgical setting that offers seniors a unique housing option and supports an active aging lifestyle in the Milwaukee marketplace.
Amenities and services include a private outdoor gathering space, The Piazza, and a casual dining venue with grab- and-go options, The Trattoria. A fitness suite, event and activities room (the “Cannoli Room”), a club room, and a spa and beauty salon add to the mix. Concierge services, controlled guest access, underground parking, and 24-hour on-site maintenance provide stress-free and maintenance-free living.
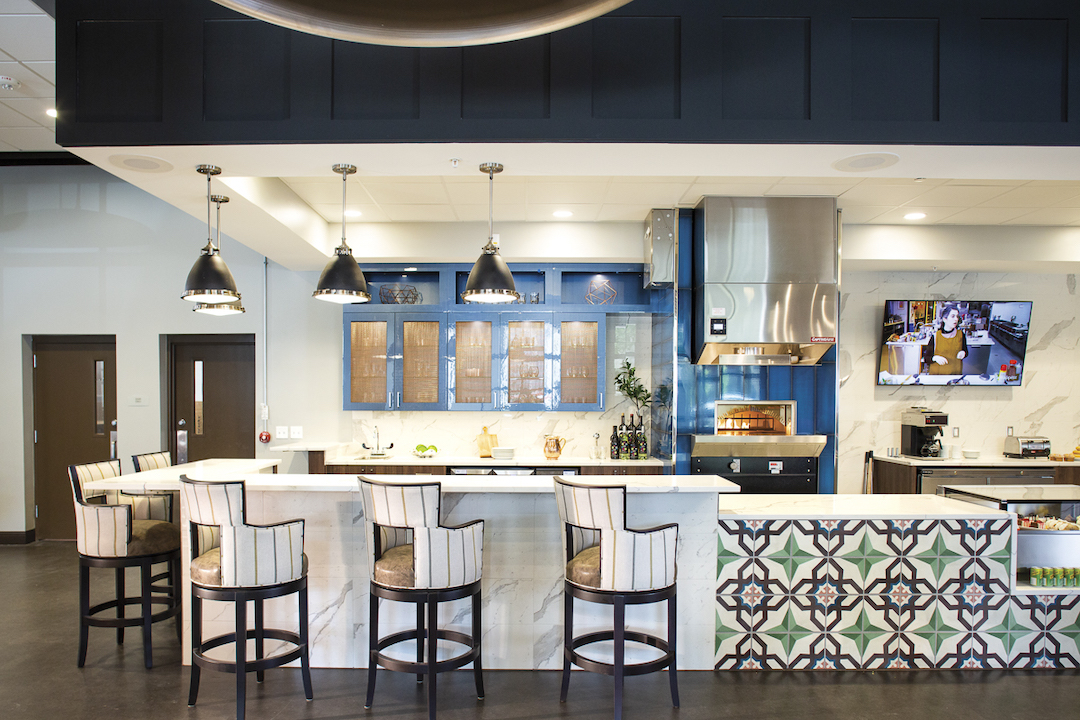
The Trattoria dining room features an authentic pizza oven. Photo: Direct Supply Aptura
LITURGICAL AND ARCHITECTURAL ARTIFACTS PRESERVED
The original bell from Blessed Virgin of Pompeii Church was refurbished to adorn St. Rita Church. The bell was laser scanned so the new bell tower could be accurately designed, ensuring the structure was the correct size and able to support the bell’s weight.
Atop the church sits a restored bronze statue of the archangel Gabriel. Sculpted in 1904 by Italian artist Gaetano Trentanove (1858-1937), the statue is a gift from the Blessed Virgin of Pompeii Church.
St. Rita Square’s location enables residents the opportunity to take advantage of nearby dining, theaters, museums, shopping, entertainment, the Lake Michigan lakefront, and the RiverWalk. It is served by the “Hop,” Milwaukee’s streetcar line.
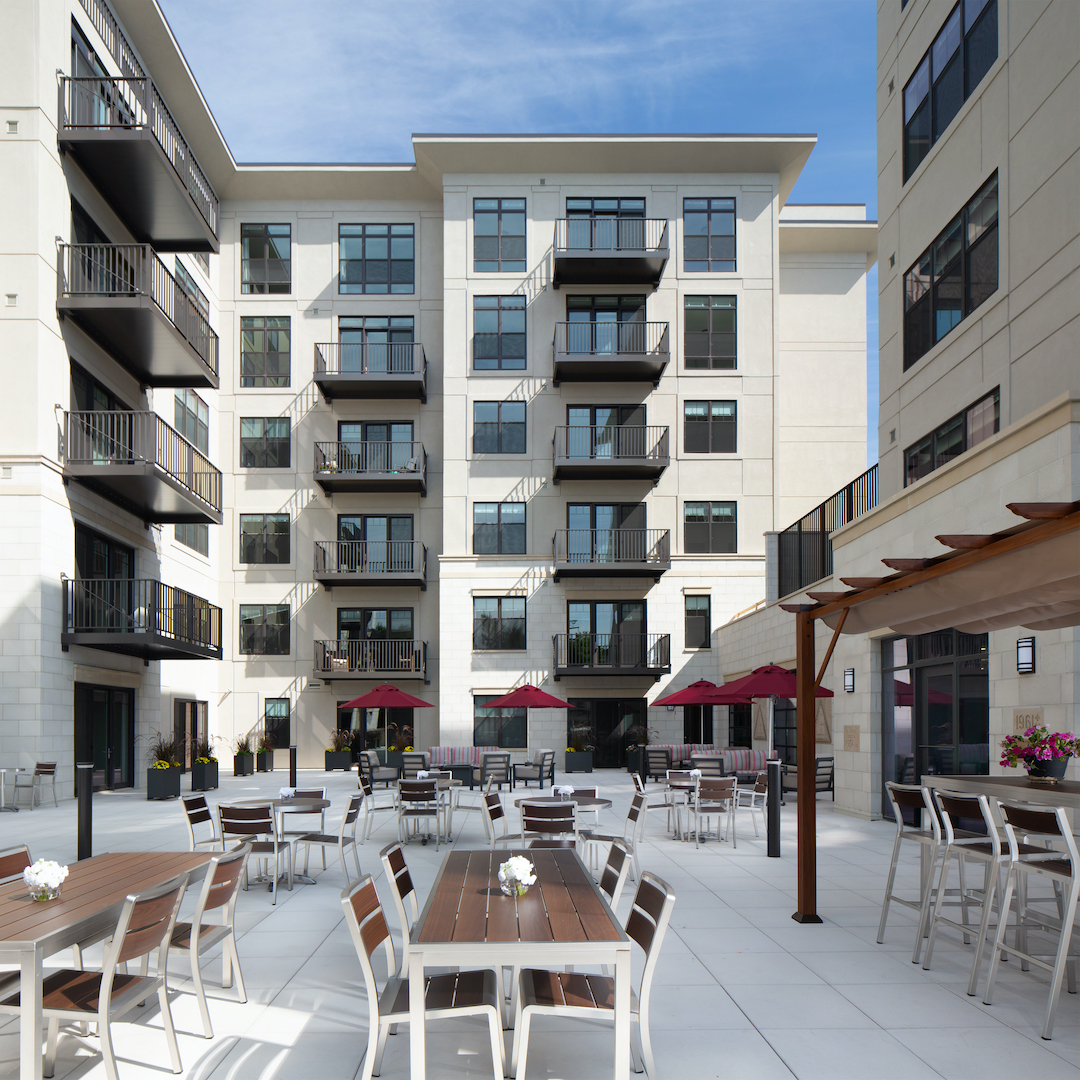
The Piazza at St. Rita Square. Photo: Tricia Shay Photography
INVOLVING THE NEXT GENERATION IN THE WORK
STEM students from Cass Street School, a Milwaukee Public School, joined the team from Pepper Construction on the job site to learn about construction and the technology used in the building process. Students even got to weigh in on the interior design of a senior apartment.
St. Rita Square will maintain connections to the church and neighboring school through various intergenerational and socially responsible programs. Recently, St. Rita Square served 800 spaghetti dinners at a drive-through. The community has hosted monthly Church Tours and neighborhood events, such as Pizza on The Piazza. More than 75% of current residents come from the local neighborhood.
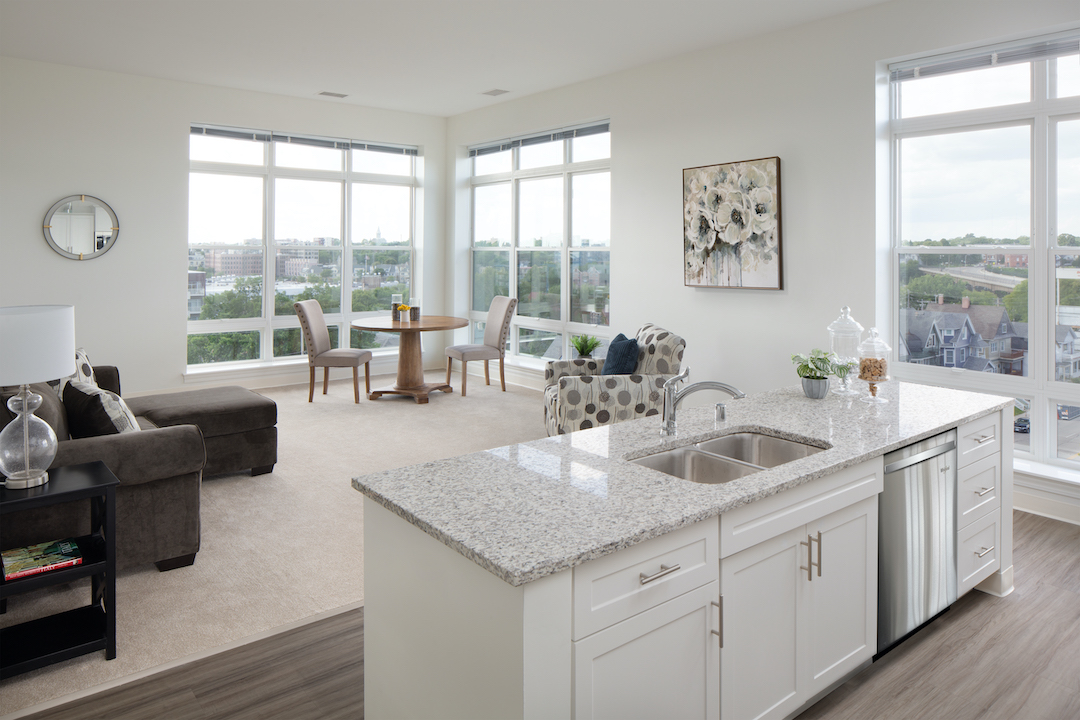
Typical independent living residence unit in St. Rita Square. Photo: Tricia Shay Photography
ST. RITA SQUARE, MILWAUKEE, WIS.
Capri Communities (owner/developer); AG Architecture (architect); Direct Supply Aptura (interior designer); REYN Engineering (structural engineer); and Pepper Construction (general contractor).
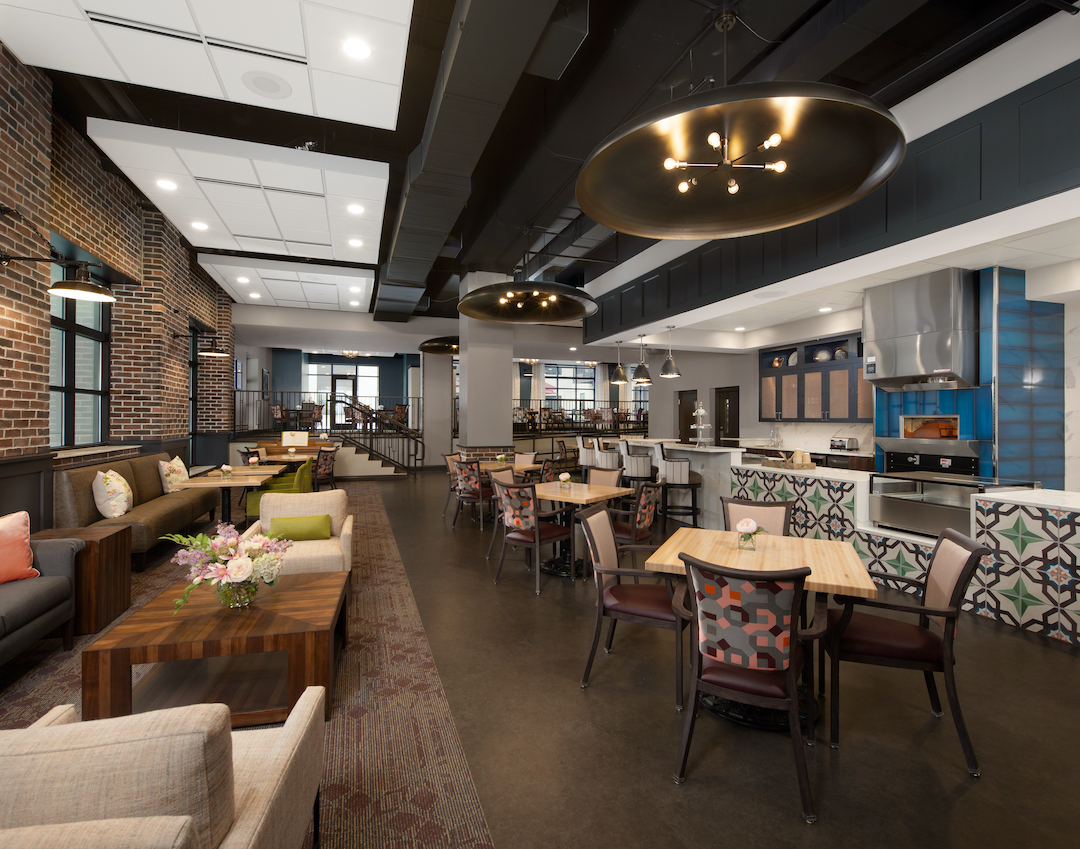
Trattoria dining area. Photo: Tricia Shay Photography
Related Stories
| Jan 27, 2011
Perkins Eastman's report on senior housing signals a changing market
Top international design and architecture firm Perkins Eastman is pleased to announce that the Perkins Eastman Research Collaborative recently completed the “Design for Aging Review 10 Insights and Innovations: The State of Senior Housing” study for the American Institute of Architects (AIA). The results of the comprehensive study reflect the changing demands and emerging concepts that are re-shaping today’s senior living industry.
| Jan 21, 2011
Harlem facility combines social services with retail, office space
Harlem is one of the first neighborhoods in New York City to combine retail with assisted living. The six-story, 50,000-sf building provides assisted living for residents with disabilities and a nonprofit group offering services to minority groups, plus retail and office space.
| Jan 21, 2011
Nothing dinky about these residences for Golden Gophers
The Sydney Hall Student Apartments combines 125 student residences with 15,000 sf of retail space in the University of Minnesota’s historic Dinkytown neighborhood, in Minneapolis.
| Jan 21, 2011
Revamped hotel-turned-condominium building holds on to historic style
The historic 89,000-sf Hotel Stowell in Los Angeles was reincarnated as the El Dorado, a 65-unit loft condominium building with retail and restaurant space. Rockefeller Partners Architects, El Segundo, Calif., aimed to preserve the building’s Gothic-Art Nouveau combination style while updating it for modern living.
| Jan 21, 2011
Upscale apartments offer residents a twist on modern history
The Goodwynn at Town: Brookhaven, a 433,300-sf residential and retail building in DeKalb County, Ga., combines a historic look with modern amenities. Atlanta-based project architect Niles Bolton Associates used contemporary materials in historic patterns and colors on the exterior, while concealing a six-level parking structure on the interior.
| Jan 20, 2011
Worship center design offers warm and welcoming atmosphere
The Worship Place Studio of local firm Ziegler Cooper Architects designed a new 46,000-sf church complex for the Pare de Sufrir parish in Houston.
| Jan 19, 2011
Baltimore mixed-use development combines working, living, and shopping
The Shoppes at McHenry Row, a $117 million mixed-use complex developed by 28 Walker Associates for downtown Baltimore, will include 65,000 sf of office space, 250 apartments, and two parking garages. The 48,000 sf of main street retail space currently is 65% occupied, with space for small shops and a restaurant remaining.
| Jan 7, 2011
Mixed-Use on Steroids
Mixed-use development has been one of the few bright spots in real estate in the last few years. Successful mixed-use projects are almost always located in dense urban or suburban areas, usually close to public transportation. It’s a sign of the times that the residential component tends to be rental rather than for-sale.
| Jan 4, 2011
An official bargain, White House loses $79 million in property value
One of the most famous office buildings in the world—and the official the residence of the President of the United States—is now worth only $251.6 million. At the top of the housing boom, the 132-room complex was valued at $331.5 million (still sounds like a bargain), according to Zillow, the online real estate marketplace. That reflects a decline in property value of about 24%.















