A creative financing scheme was use to enable a senior living community in the historic Italian-American neighborhood of Milwaukee to pencil out.
St. Rita Square, a $28.9 million urban senior living apartment community on Milwaukee’s Lower East Side, continues Capri Communities’ mission of “enriching the lives of residents through service and commitment to family and community.” The company’s tagline, “Enjoy life,” is evident throughout the development.
Through a longstanding relationship with the Archdiocese of Milwaukee, Capri Senior Communities purchased the aging St. Rita Church campus, which included a vacant school and adjacent convent, for a dollar. In return, Capri agreed to build a new church along with a 118-unit senior living facility, and then sell the church back to the Catholic archdiocese for a dollar.
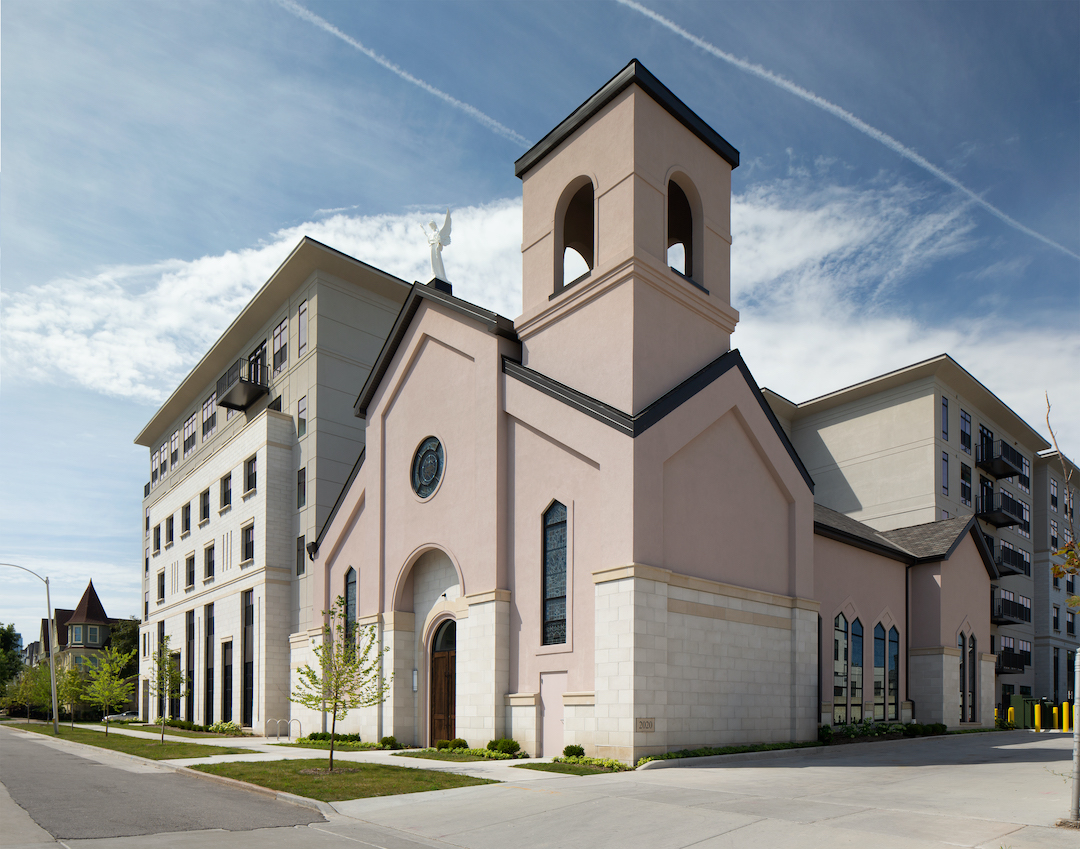
The restored bronze statue of the archangel Gabriel, by Italian artist Gaetano Trentanove (1858-1937), sits atop the new St. Rita Church in Milwaukee's Lower East Side. Photo: Tricia Shay Photography
DEEP ROOTS IN MILWAUKEE’S ITALIAN-AMERICAN COMMUNITY
St. Rita is deeply rooted in Milwaukee’s historic Italian-America neighborhood; many of its parishioners come from the Blessed Virgin of Pompeii Church, which closed more than 50 years ago. While the parish is thriving, the building had become costly to maintain and presented accessibility issues for the aging members of the congregation.
Led by local design firm AG Architecture, the project team looked to honor the past while forging into the future. The commitment to the community remained at the heart of the planning and approval process. By tearing down the existing church, school, and convent, along with two multitenant residential buildings, the site provided the space needed for 118 units of independent living, memory care, and assisted living.
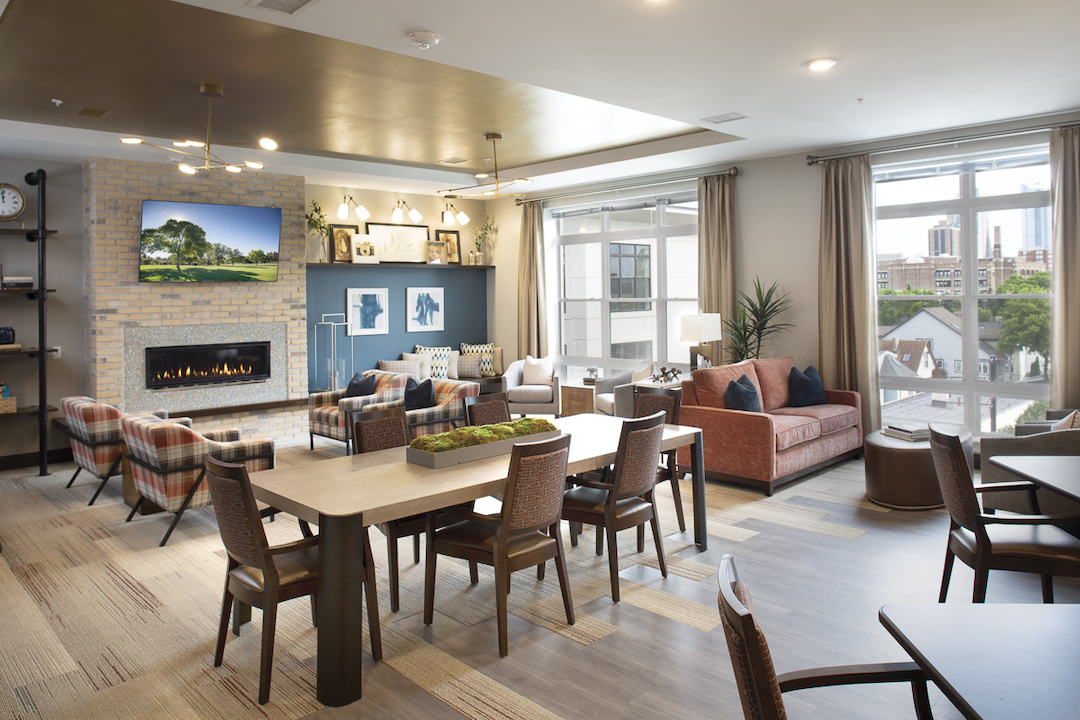
Community room at St. Rita Square. AG Architecture was the architect. Direct Supply Aptura did the interiors. Photo: Direct Supply Aptura
The design solution evolves Capri Communities’ successful senior living model by translating a horizontal suburban configuration into a vertical urban solution. The design and amenity offering pays tribute to the Italian heritage of the community within a modern environment.
Cherished artifacts, such as stained glass, stonework, the church sign, date stones, and a signature rose window, were incorporated into the design of the new church as well as throughout the senior living community.
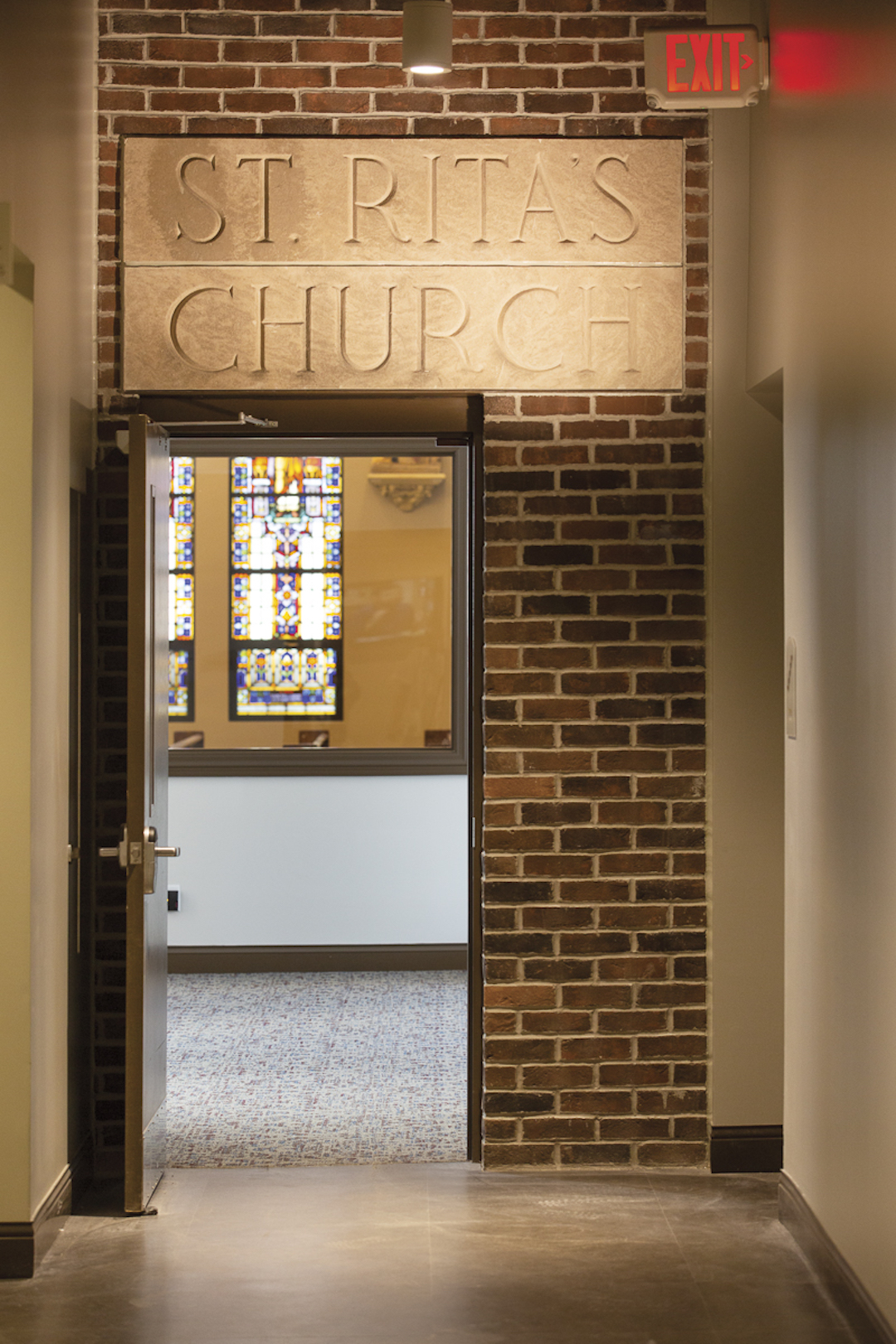
Original stone signage marks the connector from the Commons to St. Rita Chapel. Photo: Direct Supply Aptura
ARCHITECTURAL DESIGN RESPECTS THE NEIGHBORHOOD
The architecture carries forward the familiar feel of both the previous church and the forms and shapes found in the adjacent neighborhood. Setbacks at varied heights maintain a sense of modesty and scale while providing residents with spectacular city views. The interior design incorporates a mix of local textural materials, such as Cream City brick, with vibrant colors and themes found in Italy, specifically Porticello, Sicily.
The image of St. Rita and her yellow rose provided inspiration for details such as floral fabrics and artwork as well as gold elements.
Completed in August 2020, the urban infill project has become a vibrant mixed-use environment with a liturgical setting that offers seniors a unique housing option and supports an active aging lifestyle in the Milwaukee marketplace.
Amenities and services include a private outdoor gathering space, The Piazza, and a casual dining venue with grab- and-go options, The Trattoria. A fitness suite, event and activities room (the “Cannoli Room”), a club room, and a spa and beauty salon add to the mix. Concierge services, controlled guest access, underground parking, and 24-hour on-site maintenance provide stress-free and maintenance-free living.

The Trattoria dining room features an authentic pizza oven. Photo: Direct Supply Aptura
LITURGICAL AND ARCHITECTURAL ARTIFACTS PRESERVED
The original bell from Blessed Virgin of Pompeii Church was refurbished to adorn St. Rita Church. The bell was laser scanned so the new bell tower could be accurately designed, ensuring the structure was the correct size and able to support the bell’s weight.
Atop the church sits a restored bronze statue of the archangel Gabriel. Sculpted in 1904 by Italian artist Gaetano Trentanove (1858-1937), the statue is a gift from the Blessed Virgin of Pompeii Church.
St. Rita Square’s location enables residents the opportunity to take advantage of nearby dining, theaters, museums, shopping, entertainment, the Lake Michigan lakefront, and the RiverWalk. It is served by the “Hop,” Milwaukee’s streetcar line.
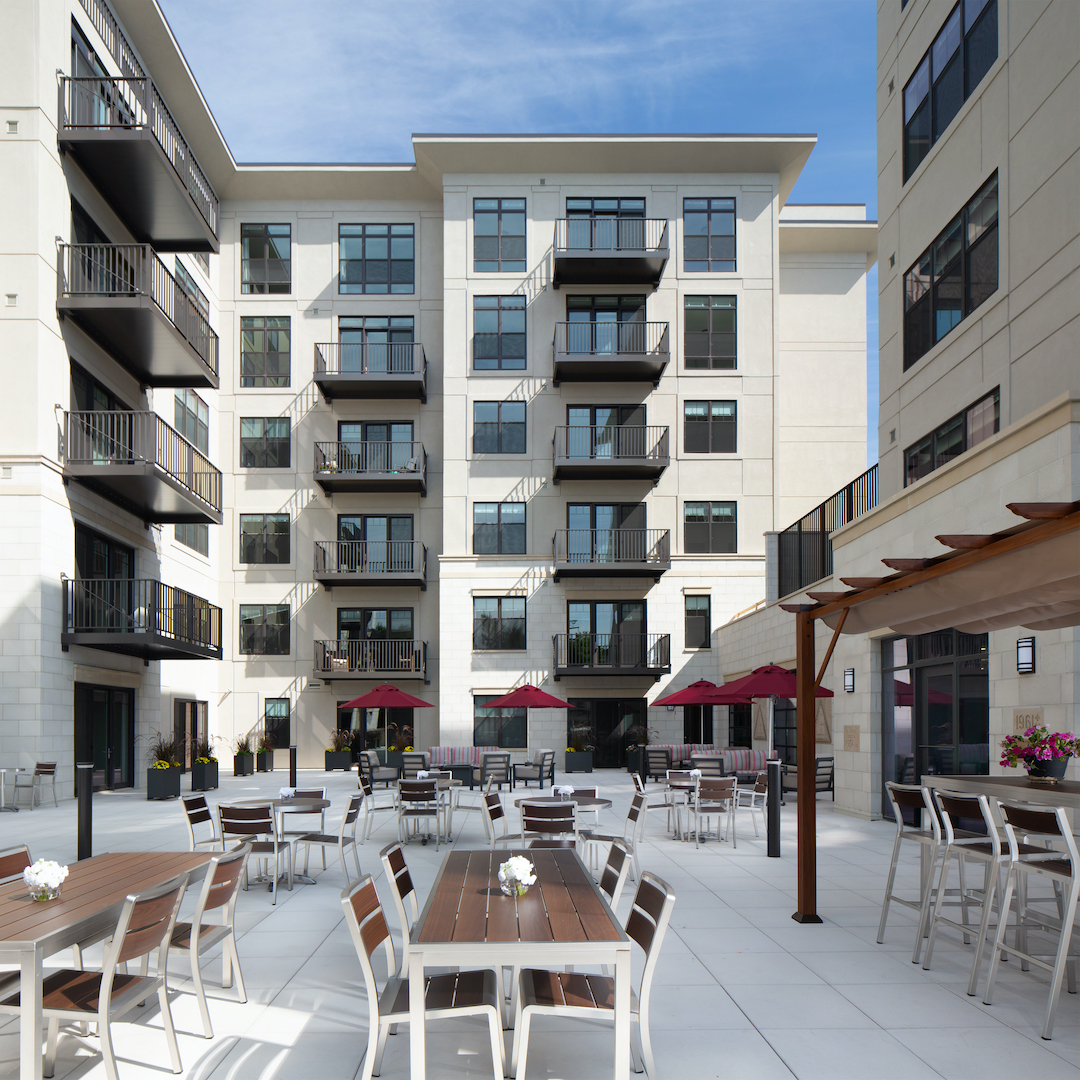
The Piazza at St. Rita Square. Photo: Tricia Shay Photography
INVOLVING THE NEXT GENERATION IN THE WORK
STEM students from Cass Street School, a Milwaukee Public School, joined the team from Pepper Construction on the job site to learn about construction and the technology used in the building process. Students even got to weigh in on the interior design of a senior apartment.
St. Rita Square will maintain connections to the church and neighboring school through various intergenerational and socially responsible programs. Recently, St. Rita Square served 800 spaghetti dinners at a drive-through. The community has hosted monthly Church Tours and neighborhood events, such as Pizza on The Piazza. More than 75% of current residents come from the local neighborhood.
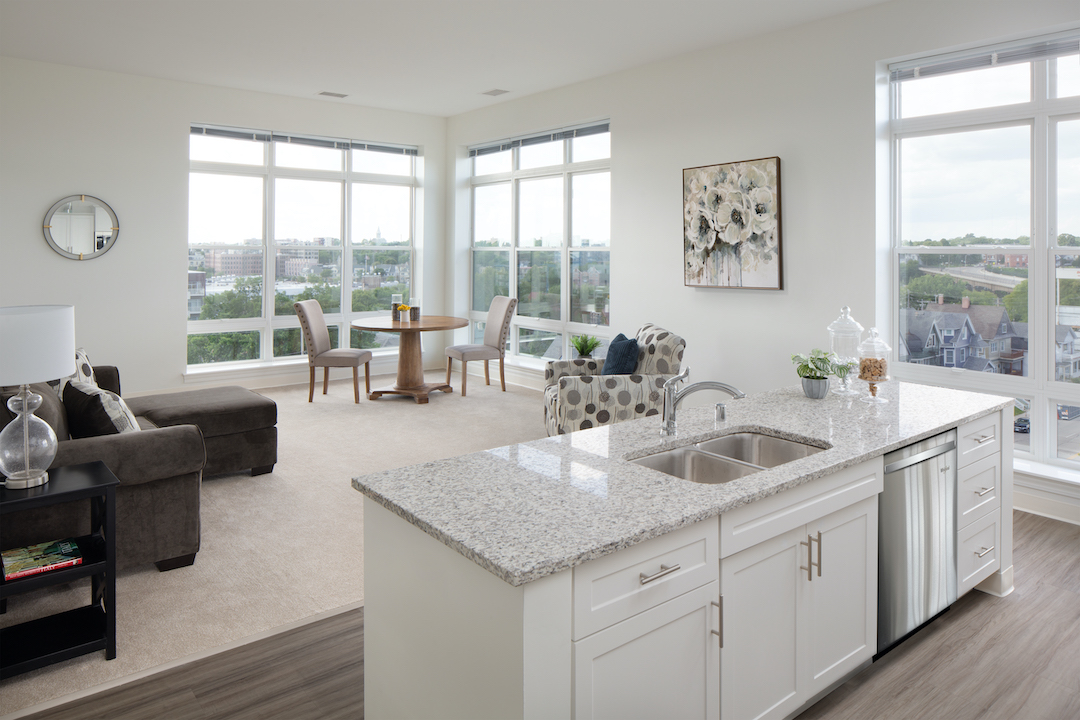
Typical independent living residence unit in St. Rita Square. Photo: Tricia Shay Photography
ST. RITA SQUARE, MILWAUKEE, WIS.
Capri Communities (owner/developer); AG Architecture (architect); Direct Supply Aptura (interior designer); REYN Engineering (structural engineer); and Pepper Construction (general contractor).
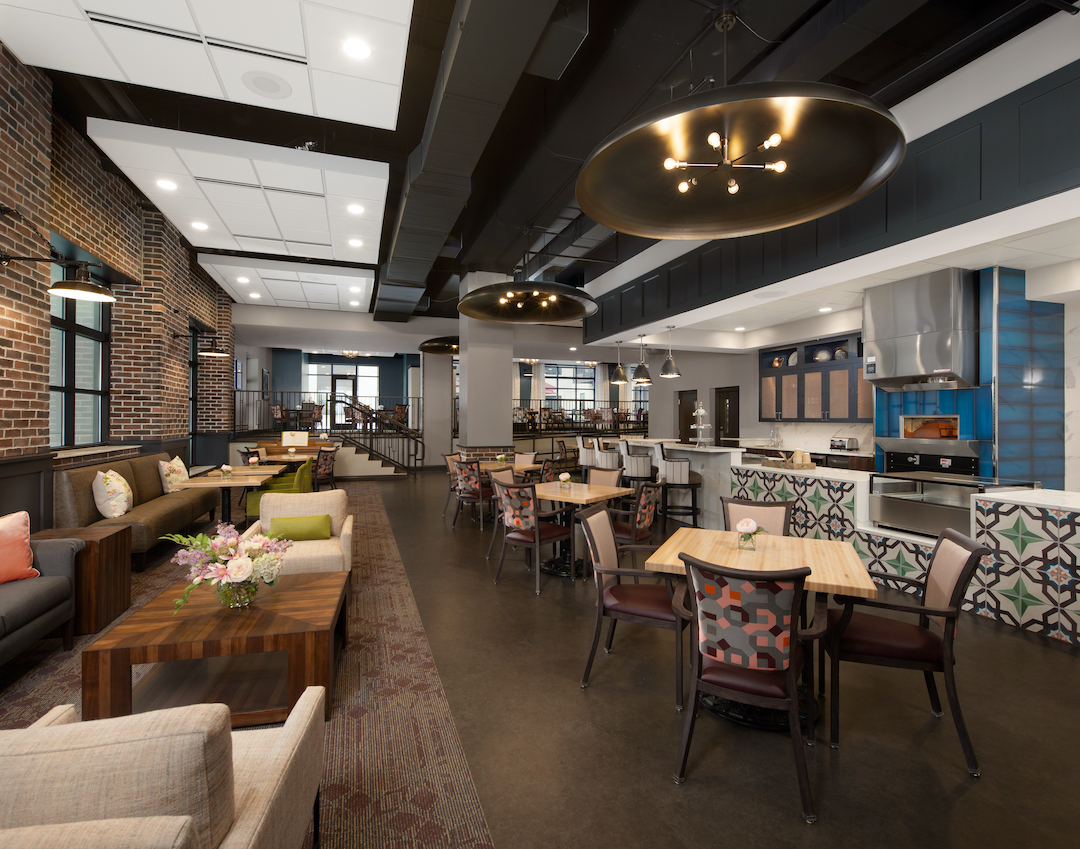
Trattoria dining area. Photo: Tricia Shay Photography
Related Stories
| Aug 11, 2010
New website highlights government tax incentives for large commercial buildings
Energy Retrofit Group (ERG), the subsidiary of 40-year-old, award-winning Adache Group Architects, Inc., has announced the creation of their new energy conservation web site: www.energy-rg.com.
| Aug 11, 2010
Gensler, HOK, HDR among the nation's leading reconstruction design firms, according to BD+C's Giants 300 report
A ranking of the Top 100 Reconstruction Design Firms based on Building Design+Construction's 2009 Giants 300 survey. For more Giants 300 rankings, visit http://www.BDCnetwork.com/Giants
| Aug 11, 2010
Parsons Brinckerhoff, Dewberry among nation's largest multifamily design firms, according to BD+C's Giants 300 report
A ranking of the Top 75 Multifamily Design Firms based on Building Design+Construction's 2009 Giants 300 survey. For more Giants 300 rankings, visit /giants
| Aug 11, 2010
ASHRAE introduces building energy label prototype
Most of us know the fuel efficiency of our cars, but what about our buildings? ASHRAE is working to change that, moving one step closer today to introducing its building energy labeling program with release of a prototype label at its 2009 Annual Conference in Louisville, Ky.
| Aug 11, 2010
RMJM unveils design details for $1B green development in Turkey
International architecture company RMJM today announced details of the $1 billion Varyap Meridian development it is designing in Istanbul’s new residential and business district, which will be one of the "greenest" projects in Turkey. The luxury 372,000-square-meter development on a site totalling 107,000 square meters will be located in the Atasehir district of Istanbul, which the Turkish government intends to transform into the country’s new financial district and business center.
| Aug 11, 2010
Urban Land Institute honors five 'outstanding' developments in Europe, Middle East, and Africa
Five outstanding developments have been selected as winners of the Urban Land Institute (ULI) 2009 Awards for Excellence: Europe, Middle East, and Africa (EMEA) competition. This year, the competition also included the announcement of two special award winners. The Awards for Excellence competition is widely regarded as the land use industry’s most prestigious recognition program.
| Aug 11, 2010
10 tips for mitigating influenza in buildings
Adopting simple, common-sense measures and proper maintenance protocols can help mitigate the spread of influenza in buildings. In addition, there are system upgrades that can be performed to further mitigate risks. Trane Commercial Systems offers 10 tips to consider during the cold and flu season.
| Aug 11, 2010
Brad Pitt’s foundation unveils 14 duplex designs for New Orleans’ Lower 9th Ward
Gehry Partners, William McDonough + Partners, and BNIM are among 14 architecture firms commissioned by Brad Pitt's Make It Right foundation to develop duplex housing concepts specifically for rebuilding the Lower 9th Ward in New Orleans. All 14 concepts were released yesterday.
| Aug 11, 2010
NAVFAC releases guidelines for sustainable reconstruction of Navy facilities
The guidelines provide specific guidance for installation commanders, assessment teams, estimators, programmers and building designers for identifying the sustainable opportunities, synergies, strategies, features and benefits for improving installations following a disaster instead of simply repairing or replacing them as they were prior to the disaster.
| Aug 11, 2010
MulvannyG2 Architecture wins “Best Mixed-use Development—Future” award
MulvannyG2 Architecture’s project, Aquapearl in Taipei, Taiwan, was honored by Cityscape Asia 2009 as the “Best Mixed-use Development -Future” on May 20, 2009 at the annual conference in Singapore.







