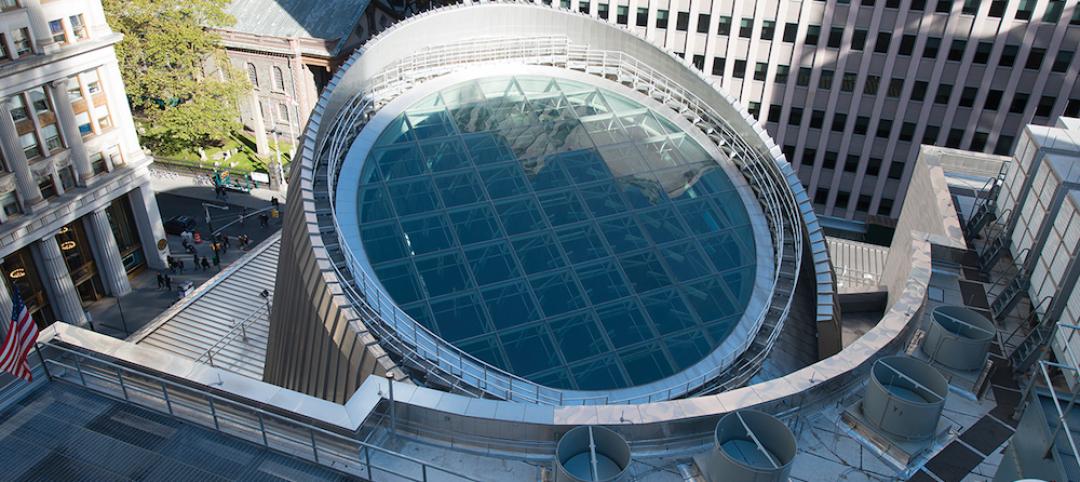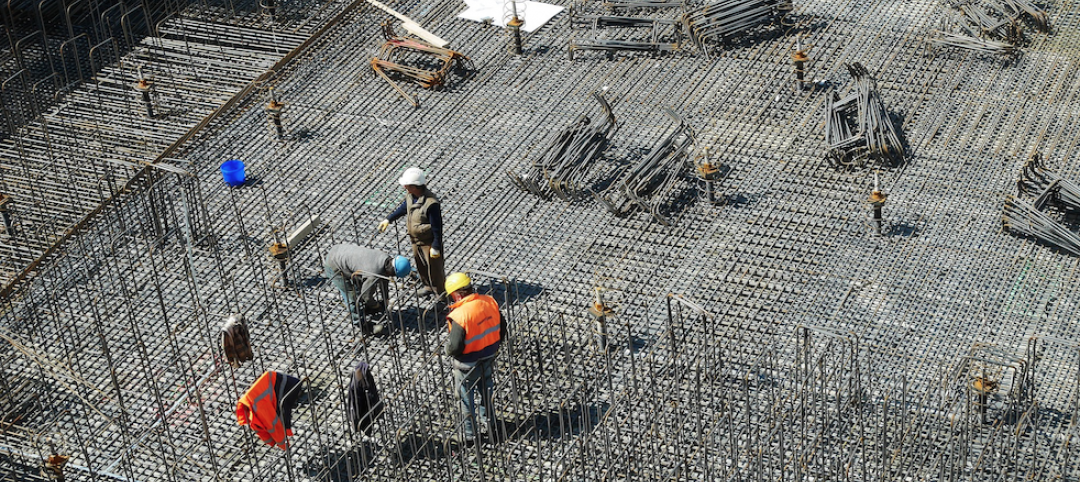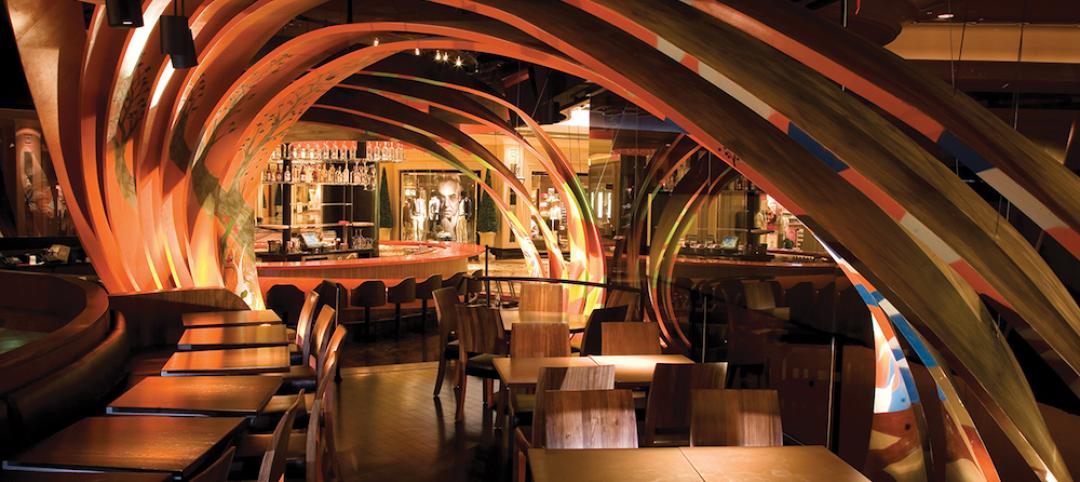They have the Burj Khalifa, the world’s tallest skyscraper. They have the iconic Burj Al Arab, the iconic ship-shaped luxury hotel on a manmade island. They also have the Palm Islands, a man-made palm-shaped archipelago of mixed-use property. Naturally, the next step for the largest emirate of this small country on the Arabian Peninsula is to build the largest indoor ‘city’ in the world.
The emirate’s ruler, Sheikh Mohammed Bin Rashid, expressed in a press release that the project, dubbed Mall of the World, is part of his plans to transform Dubai into “a cultural, tourist and economic hub for the two billion people living in the region around us.”
The project will house the world’s largest mall, largest indoor park, cultural theatres and wellness resorts with a capacity to host over 180 million visitors annually. So it’s not really a city, but close enough.
The mall will occupy 8 million square feet connected to 100 hotels and serviced apartment buildings with 20,000 hotel rooms. 3 million square feet is allocated for the wellness district.
For recreation, the cultural district will have theatres built around New York’s Broadway and shopping streets based on London’s Oxford Street.
All of this inside an enclosed, air-conditioned building that is intended to allow tourists to “be able to enjoy a week-long stay without the need to leave the city or use a car.”
The Independent reports that the Sheikh, who is also vice president of the United Arab Emirates, owns the company responsible for the development, Dubai Holding.
Though details of the timeframe and the cost of the project are yet to be released, it is expected that the development will be Dubai’s main focus at the UAE World Expo trade fair in 2020.
For a better chance at visualizing the project's proportions, view the rest of the infographic from Dubai Holding here.
Related Stories
Architects | May 20, 2016
NCARB survey indicates continued growth of U.S. architects
The number of U.S. architects surpassed 110,000 in 2015, a 2% increase from the previous year.
Multifamily Housing | May 19, 2016
Architect Jean Nouvel designs flood-resilient Monad Terrace in Miami Beach
A man-made lagoon with lush vegetation at the base of the complex is expected to adapt to climate change and rising sea levels.
Building Team Awards | May 19, 2016
Chinatown library unites and serves two emerging Chicago neighborhoods
The 16,000-sf, pebble-shaped Chinatown Branch Library was built at the intersection of new and old Chinatown neighborhoods. The goal is for the building to unite the communities and serve as a catalyst for the developing area.
Building Team Awards | May 19, 2016
NYC subway station lights the way for 300,000 riders a day
Fulton Center, which handles 85% of the riders coming to Lower Manhattan, is like no other station in the city’s vast underground transit web—and that’s a good thing.
Market Data | May 17, 2016
Modest growth for AIA’s Architecture Billings Index in April
The American Institute of Architects reported the April ABI score was 50.6, down from the mark of 51.9 in the previous month. This score still reflects an increase in design services.
Architects | May 16, 2016
AIA and HOK partner to advance Design and Health Research Consortium
The groups' key priority is to identify and develop practice-focused opportunities for funded research, publications, and tools in the area of design and public health.
Senior Living Design | May 16, 2016
Perkins Eastman releases white paper on biophilic design in senior living
The paper highlights some of the firm's top projects that feature biophilic design, a sustainable architecture strategy that connects people with nature.
Architects | May 16, 2016
3 strategies to creating environments that promote workplace engagement
VOA's Pablo Quintana writes that the industry is looking for ways to increase engagement through a mix of spaces suited to employees' desire for both privacy and connection.
Architects | May 11, 2016
AIA to create a resilience curriculum for architects
The program will teach resilient design and decision-making on hazard mitigation, climate adaptation and community resilience.
Retail Centers | May 10, 2016
5 factors guiding restaurant design
Restaurants are more than just places to eat. They are comprising town centers and playing into the future of brick-and-mortar retail.


















