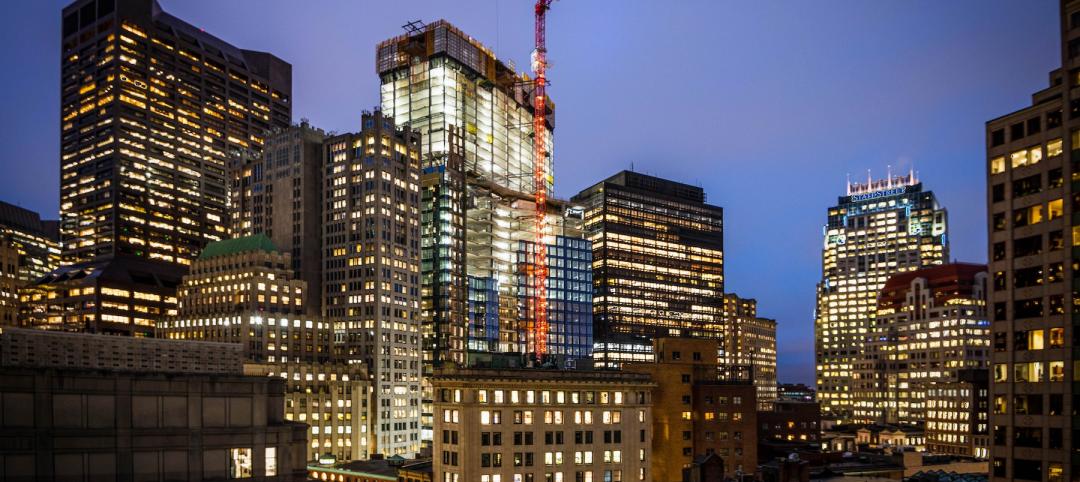Dana Point, Calif., is a coastal city in Orange County best known for its harbor. Lately, the city’s downtown area has become more appealing to visitors and residents alike, thanks in part to redevelopment that has created more live-work-play options. Prado West is one such project. This mixed-use development on 2.3 acres consists of three buildings that encompass 32,500 sf of retail and restaurant space, 109 apartments with 50 floor plans, and a 24-hour fitness center.
The developer, Raintree Partners, had owned this site for a while, and was on board with the city’s vision to regenerate its downtown area, says Michael Heinrich, a Principal with AO, the architectural design firm that was the design architect and AOR on this project.
Raintree, he adds, “was not the typical multifamily client we usually work with. But it always intended for the project to be mixed use.”
Smoothing a hilly site

Prior to Prado West’s emergence, this site was an assemblage of buildings and parking spaces that included a post office and distribution center (both of which Raintree tried, unsuccessfully, to acquire). The site’s “urban character” was “pretty sparse,” recalls Heinrich, with its collection of sheds for street merchants.
The triangular site was sloped, and required a considerable amount of grading to make Prado West work, especially for the retail stores and restaurants. Heinrich notes, too, that the project required subterranean parking under a street called Amber Lantern that needed to be rebuilt.
(The building team on Prado West included W.E. O’Neil Construction (GC), Psomas (CE), Hendy (interior design), Nova Services (geotechnical engineer), and GMP Land Architecture (landscape architect)).
Scaled to its surroundings

The 3- and 4-story-tall buildings at Prado West had to stay within a prescribed 40-ft height limit, and the building team conducted a story pole analysis using cranes to make sure the buildings wouldn’t block residents’ seaside views.
AO, says Heinrich, does a lot of shopping mall renovations the incorporate residential to create a sense of place, like a village. At Prado West, the plaza is open to the city and is available for community events. I’m all for this,” says Heinrich about this kind of access, noting that the plaza is well lighted so there’s less concern about security.
This project followed form-based zoning, and AO did a unit plan that was almost like condos: the apartment sizes go up to 1,200 sf, with 100 ft of patio.
Heinrich says that among the takeaways from Prado West were “we learned about putting retail on a hilly site. And because this is a coastal town, the design had to be sensitive to appearance,” meaning that the buildings were scaled to seem smaller than their actual mass.

At the same time Prado West was under construction, the city was renovating the mile-long stretch of the Pacific Coast Highway that runs through downtown, widening the road to two lanes both ways, adding new curbing and planting new palm trees.
“It’s beautiful,” says Heinrich, “and I can see Dana Point finally fulfilling its vision.
Related Stories
| Aug 31, 2022
A mixed-use development in Salt Lake City provides 126 micro units with mountain views
In Salt Lake City, a new 130,000-square-foot development called Mya and The Shop SLC, designed by EskewDumezRipple, combines housing with coworking space, retail, and amenities, as well as a landscaped exterior for both residents and the public.
| Aug 15, 2022
Boston high-rise will be largest Passive House office building in the world
Winthrop Center, a new 691-foot tall, mixed-use tower in Boston was recently honored with the Passive House Trailblazer award.
Mixed-Use | Jul 21, 2022
Former Los Angeles Macy’s store converted to mixed-use commercial space
Work to convert the former Westside Pavilion Macy's department store in West Los Angeles to a mixed-use commercial campus recently completed.
Mixed-Use | Jul 18, 2022
Mixed-use development outside Prague uses a material made from leftover bricks
Outside Prague, the Sugar Factory, a mixed-used residential development with public space, marks the largest project to use the sustainable material Rebetong.
Mixed-Use | May 19, 2022
Seattle-area project will turn mall into residential neighborhood
A recently unveiled plan will transform a 463,000 sf mall into a mixed-use destination site in the Seattle suburb of Bellevue, Wash.
Building Team | May 18, 2022
Bjarke Ingels-designed KING Toronto releases its final set of luxury penthouses
In April 2020, a penthouse at KING Toronto sold for $16 million, the highest condo sale in Toronto that year or the year after.
Building Team | May 6, 2022
Atlanta’s largest adaptive reuse project features cross laminated timber
Global real estate investment and management firm Jamestown recently started construction on more than 700,000 sf of new live, work, and shop space at Ponce City Market.
Mixed-Use | Apr 26, 2022
Downtown Phoenix to get hundreds of residential and student housing units
In fast-growing Phoenix, Arizona, a transit-oriented development called Central Station will sit adjacent to Arizona State University’s Downtown Phoenix campus.
Mixed-Use | Apr 22, 2022
San Francisco replaces a waterfront parking lot with a new neighborhood
A parking lot on San Francisco’s waterfront is transforming into Mission Rock—a new neighborhood featuring rental units, offices, parks, open spaces, retail, and parking.
Wood | Apr 13, 2022
Mass timber: Multifamily’s next big building system
Mass timber construction experts offer advice on how to use prefabricated wood systems to help you reach for the heights with your next apartment or condominium project.

















