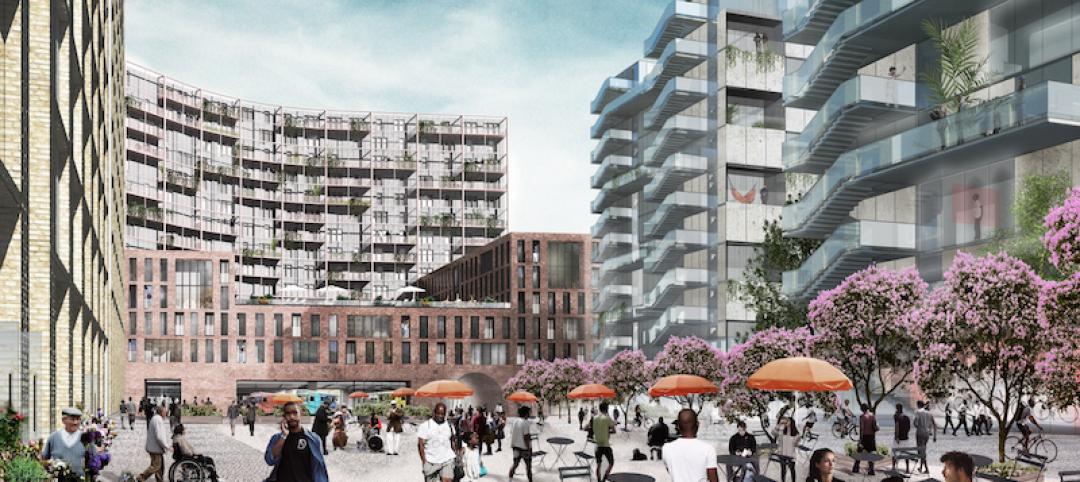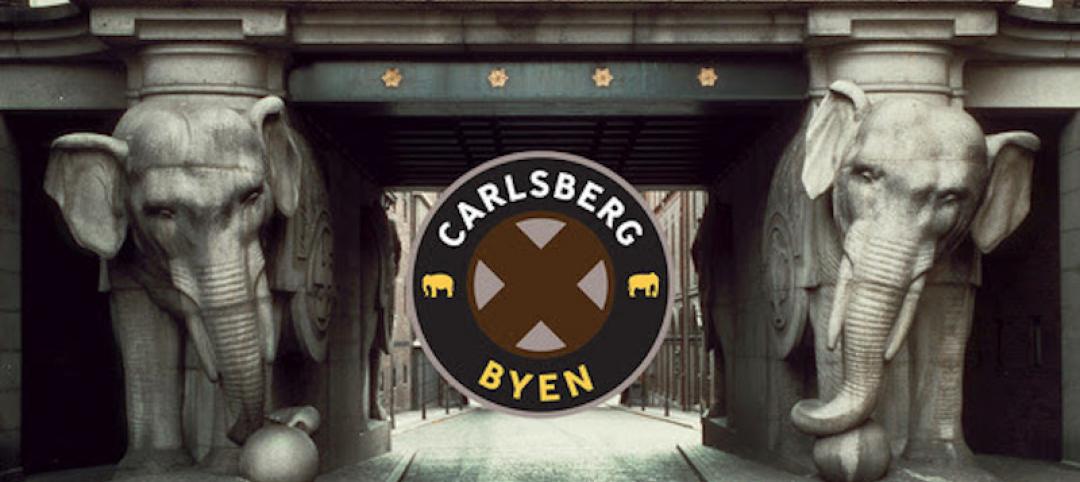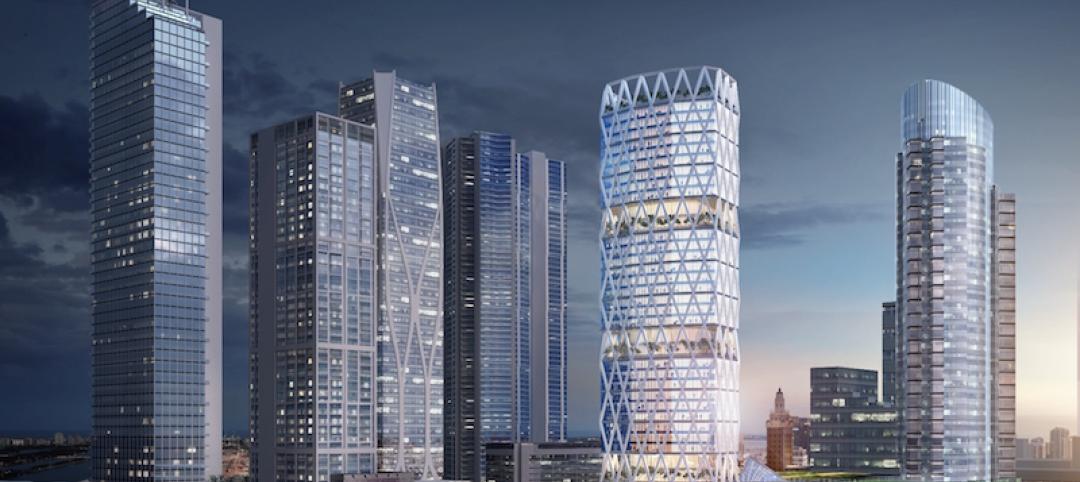Dana Point, Calif., is a coastal city in Orange County best known for its harbor. Lately, the city’s downtown area has become more appealing to visitors and residents alike, thanks in part to redevelopment that has created more live-work-play options. Prado West is one such project. This mixed-use development on 2.3 acres consists of three buildings that encompass 32,500 sf of retail and restaurant space, 109 apartments with 50 floor plans, and a 24-hour fitness center.
The developer, Raintree Partners, had owned this site for a while, and was on board with the city’s vision to regenerate its downtown area, says Michael Heinrich, a Principal with AO, the architectural design firm that was the design architect and AOR on this project.
Raintree, he adds, “was not the typical multifamily client we usually work with. But it always intended for the project to be mixed use.”
Smoothing a hilly site

Prior to Prado West’s emergence, this site was an assemblage of buildings and parking spaces that included a post office and distribution center (both of which Raintree tried, unsuccessfully, to acquire). The site’s “urban character” was “pretty sparse,” recalls Heinrich, with its collection of sheds for street merchants.
The triangular site was sloped, and required a considerable amount of grading to make Prado West work, especially for the retail stores and restaurants. Heinrich notes, too, that the project required subterranean parking under a street called Amber Lantern that needed to be rebuilt.
(The building team on Prado West included W.E. O’Neil Construction (GC), Psomas (CE), Hendy (interior design), Nova Services (geotechnical engineer), and GMP Land Architecture (landscape architect)).
Scaled to its surroundings

The 3- and 4-story-tall buildings at Prado West had to stay within a prescribed 40-ft height limit, and the building team conducted a story pole analysis using cranes to make sure the buildings wouldn’t block residents’ seaside views.
AO, says Heinrich, does a lot of shopping mall renovations the incorporate residential to create a sense of place, like a village. At Prado West, the plaza is open to the city and is available for community events. I’m all for this,” says Heinrich about this kind of access, noting that the plaza is well lighted so there’s less concern about security.
This project followed form-based zoning, and AO did a unit plan that was almost like condos: the apartment sizes go up to 1,200 sf, with 100 ft of patio.
Heinrich says that among the takeaways from Prado West were “we learned about putting retail on a hilly site. And because this is a coastal town, the design had to be sensitive to appearance,” meaning that the buildings were scaled to seem smaller than their actual mass.

At the same time Prado West was under construction, the city was renovating the mile-long stretch of the Pacific Coast Highway that runs through downtown, widening the road to two lanes both ways, adding new curbing and planting new palm trees.
“It’s beautiful,” says Heinrich, “and I can see Dana Point finally fulfilling its vision.
Related Stories
Mixed-Use | Aug 8, 2017
Dorte Mandrup’s 74,000-sm masterplan will be highlighted by an IKEA and BIG’s ‘Cacti’
The mixed-use development links a new IKEA store, a hotel, and housing with green space.
Mixed-Use | Aug 3, 2017
A sustainable mixed-use development springs from a Dutch city center like a green-fringed crystal formation
MVRDV and SDK Vastgoed won a competition to redevelop the inner city area around Deken van Someren Street in Eindhoven.
Mixed-Use | Aug 2, 2017
Redevelopment of Newark’s Bears Stadium site receives team of architects
Lotus Equity Group selected Michael Green Architecture, TEN Aquitectos, Practice for Architecture and Urbanism, and Minno & Wasko Architects and Planners to work on the project.
Retail Centers | Jul 20, 2017
L.A.’s Promenade at Howard Hughes Center receives a new name and a $30 million cash injection
Laurus Corporation and The Jerde Partnership will team up to rebrand the center as a family-friendly dining and entertainment destination.
Office Buildings | Jul 12, 2017
CetraRuddy unveils seven-story office building design for Staten Island’s Corporate Park
Corporate Commons Three is expected to break ground later this summer.
Mixed-Use | Jul 7, 2017
ZHA’s Mandarin Oriental hotel and residences employs ‘stacked vases’ design approach
The mixed-use tower will rise 185 meters and be located in Melbourne's Central Business District.
Office Buildings | Jun 27, 2017
Bloomberg’s European headquarters wants to become a natural extension of London
Foster + Partners’ design rises 10 stories and is composed of two connected buildings.
Multifamily Housing | May 25, 2017
Luxury residential tower is newest planned addition to The Star in Frisco
The building will be within walking distance to the Dallas Cowboys World Headquarters.
Mixed-Use | May 24, 2017
Schmidt Hammer Lassen Architects will develop mixed-use project on former site of Carlsberg Brewery
The 36,000-sm project will cover a city block and include a residential tower.
Mixed-Use | May 23, 2017
45-story tower planned for Miami Worldcenter
Pickard Chilton Architects will design the 600,000-sf 110 10th Street.


















