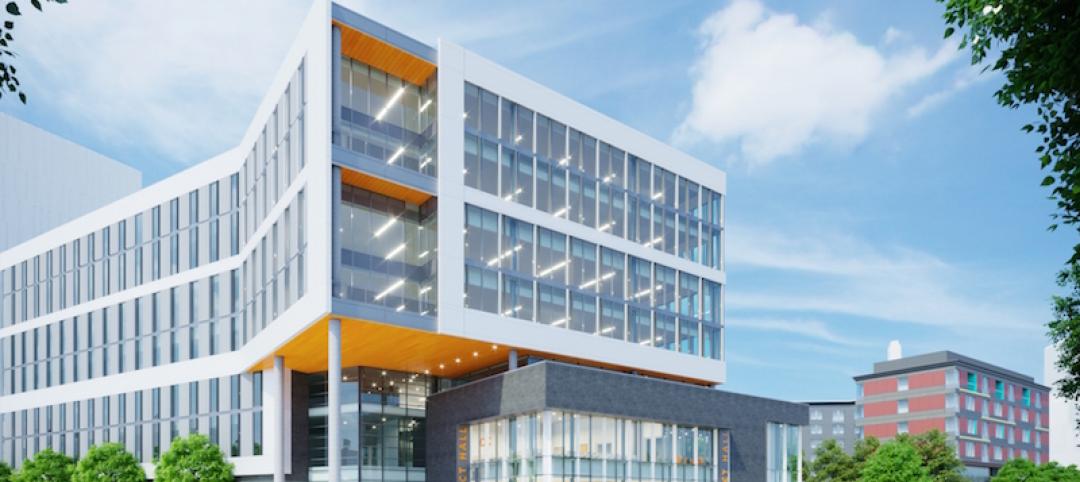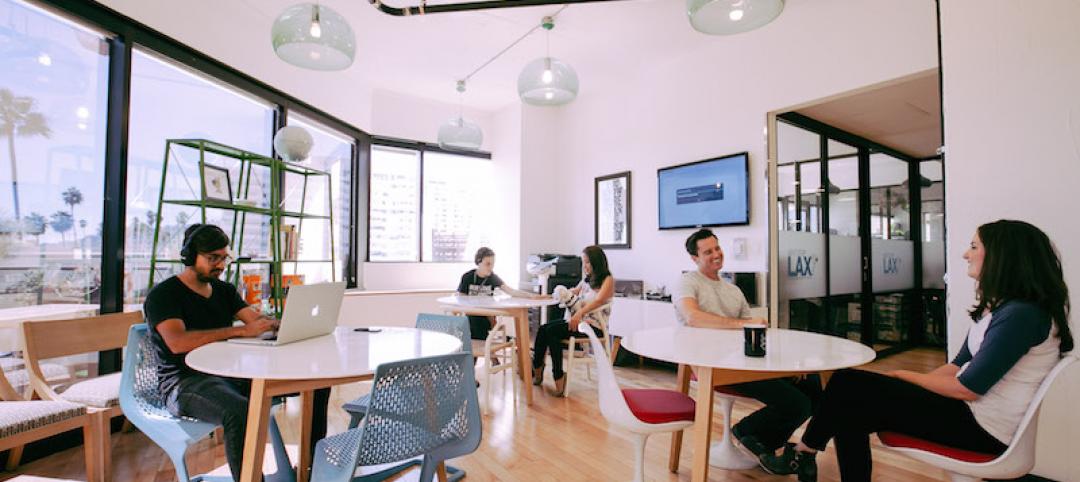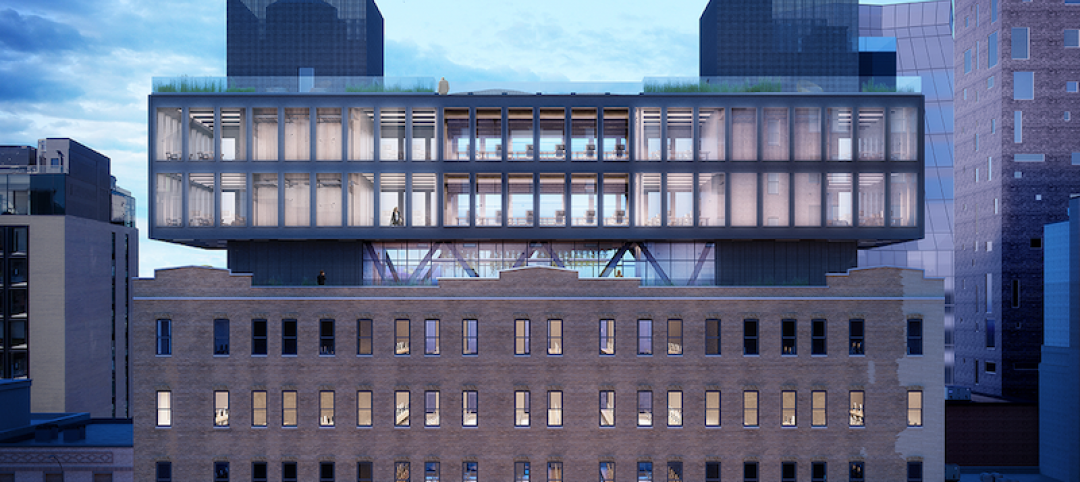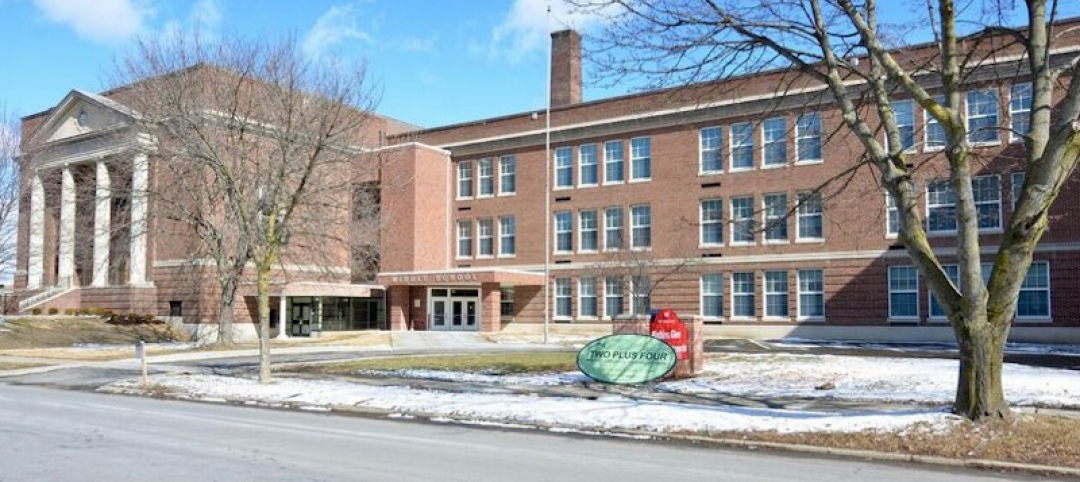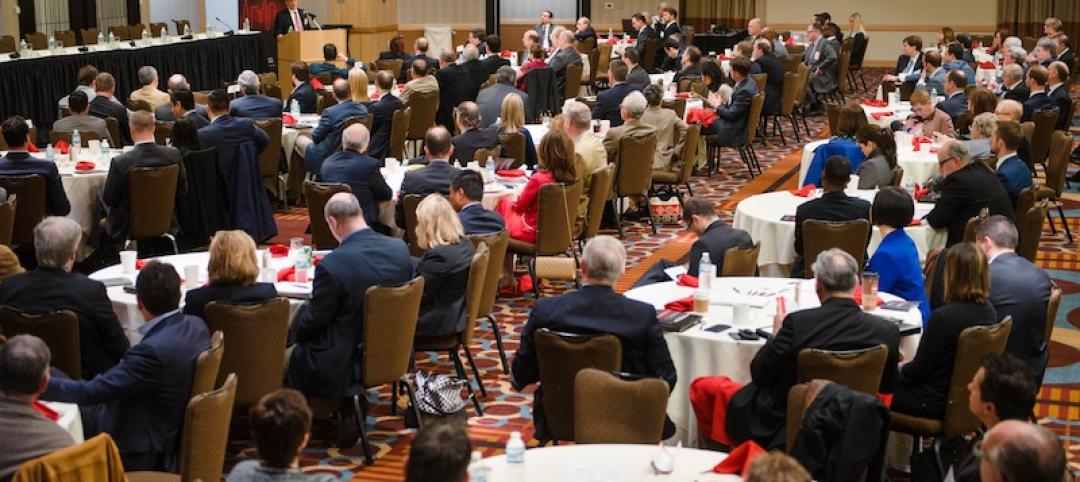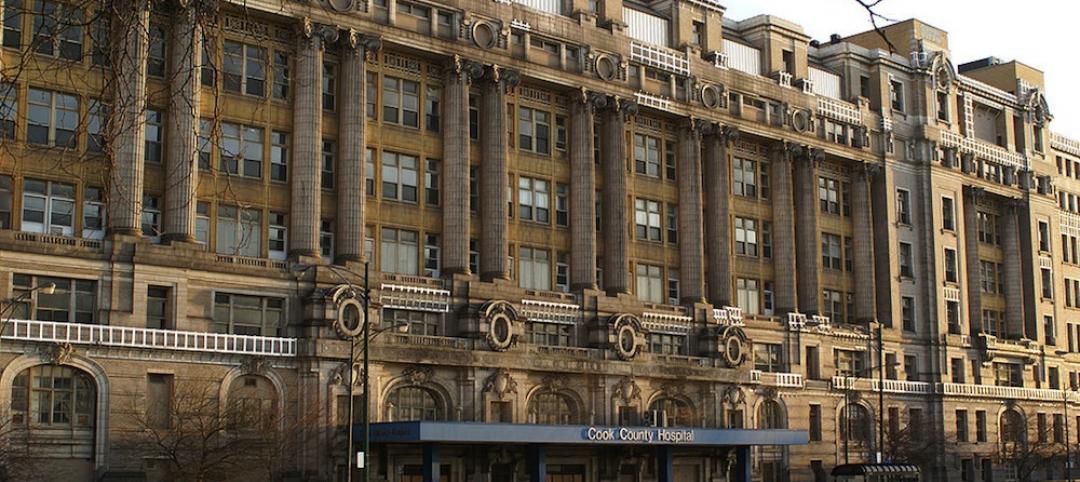An adaptive reuse project in Atlanta turned an obsolete Coca-Cola packaging warehouse into a vibrant mixed-use retail/restaurant/office complex. The 250,000-sf structure is located along a now defunct railroad line that forms the footprint for the city’s multi-phase Beltline pedestrian/bike path that will eventually loop around the city.
“With the Beltline Spur Trail planned for the abandoned railroad and other neighborhood transitions, the design goal became how to modernize the existing building while preserving its industrial history,” says Victoria Walsh, AIA, LEED AP, Architect, Perkins&Will. “Our big move was cutting up the warehouse into three separate parts. New promenades through the building allowed natural light, ventilation, and direct entry to the office and retail spaces.”
Westside Paper Mixed-Use Redevelopment

Contemporary elements were incorporated into the design to harmonize with the emerging Westside aesthetic. Echelon Masonry's Mondrian Stone provided a sleek, modern canvas for the darker steel elements and weathered brick walls.
The design preserved the steel armature framework overhead. Steel and glass clerestory windows were preserved and painted a dark bronze color that created a backdrop for the original masonry walls. “The light/dark contrast between the Mondrian Stone and painted bronze steel allowed for that clear delineation between old and new,” Walsh says.
The 15-acre location has already been leased by multiple vendors, with only a few spaces remaining.
“The neighborhood has rapidly changed with so much residential development moving in,” Walsh says. “Another adaptive reuse project King Plow—a former plow factory converted into a popular arts center, is just across the street.”

On the Building Team:
Owner and/or developer: FCP (Federal Capital Partners)
Design architect: Perkins&Will
Architect of record: Perkins&Will
MEP engineer: Barrett Woodyard
Structural engineer: Shear Structural
General contractor/construction manager: Gay Construction
Related Stories
Adaptive Reuse | Oct 5, 2017
Wexford’s latest innovation center breaks ground in Providence
The campus is expected to include an Aloft hotel.
Office Buildings | Jun 13, 2017
WeWork takes on a construction management app provider
Fieldlens helps turn jobsites into social networks.
Office Buildings | Mar 27, 2017
New York warehouse to become an office mixing industrial and modern aesthetics
The building is located in West Chelsea between the High Line and West Street.
Adaptive Reuse | Nov 9, 2016
Middle school transformed into affordable housing for seniors
The project received $3.8 million in public financing in exchange for constructing units for residents earning less than 60 percent of the area’s median income.
Adaptive Reuse | Nov 7, 2016
From fuel to food: adaptive reuse converts a closed gas station in Princeton, N.J., to a Nomad pizza
The original building dates back to the Modernist 1930s.
Hotel Facilities | Sep 7, 2016
Fish out of water: The site of a Birdseye frozen-food factory in Gloucester, Mass., transforms into a seaside hotel
The construction of this 94-room hotel and conference center pitted tourism proponents against locals who want to preserve this historic city’s fishing heritage.
Healthcare Facilities | Apr 24, 2016
A symposium in New Jersey examines how a consolidating healthcare industry can better manage its excess real estate
As service providers position themselves closer to their communities, they are looking for ways to redirect non-core buildings and land for other purposes.
Adaptive Reuse | Apr 7, 2016
Redevelopment plan announced for Chicago’s historic Cook County Hospital
The century-old, Beaux Arts architecture-inspired hospital will transform into a mixed-use development.



