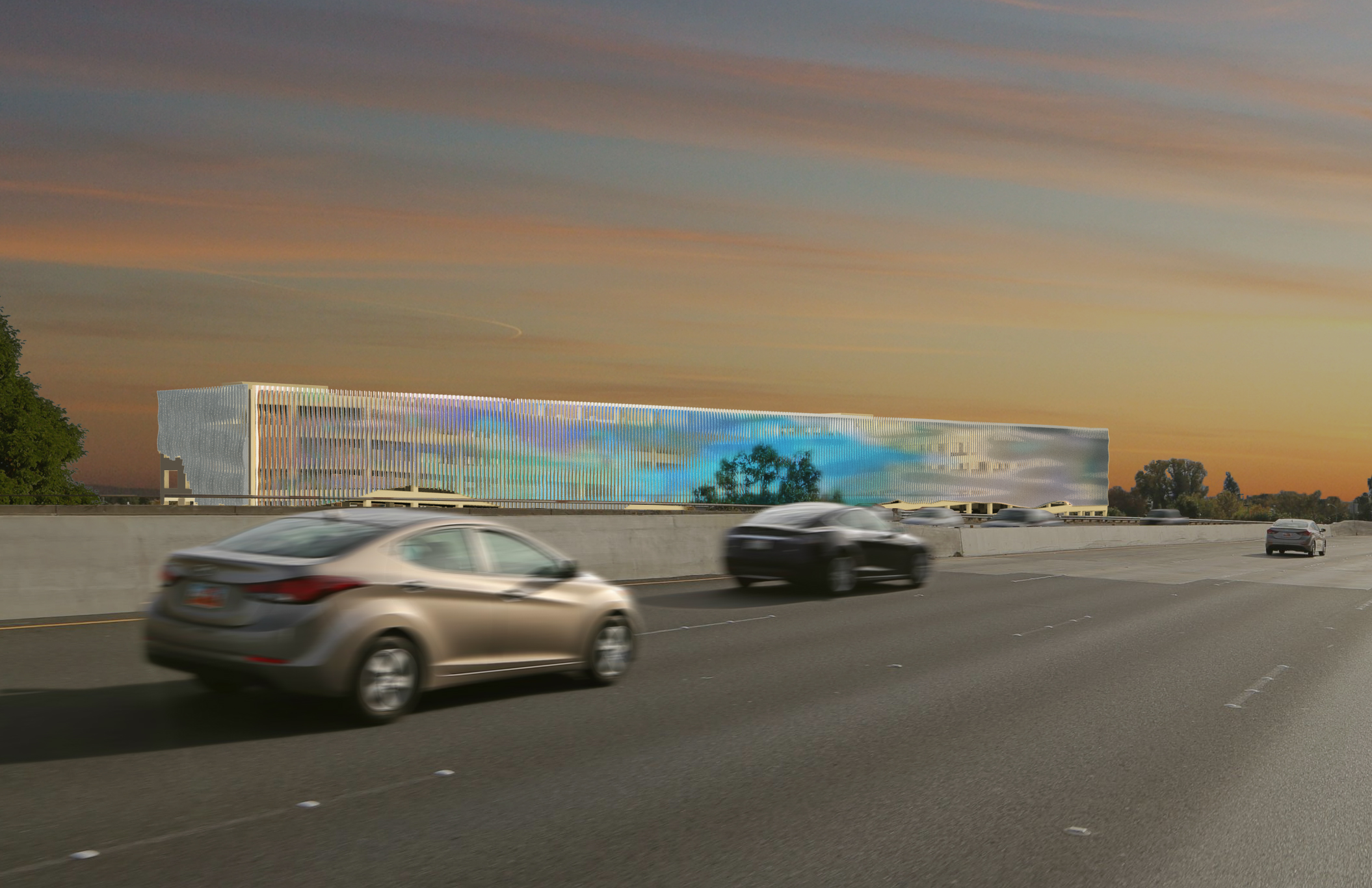You’re not trippin’. A Fairfield, Calif., parking structure will display an array of colors on its 50x600-foot façade.
During the day, sunlight will bounce off the wavy vertical fins that link the building. At night, a low-resolution LED display will project art made by members of the community.
Dreyfuss + Blackford Architecture designed the 1,200-car, six-level parking garage. Photovoltaic panels will line the roof and they will power the four electric car chargers on every level.
The garage will face Interstate 80, which connects San Francisco and Sacramento; Fairfield is roughly halfway in between the two cities. To accommodate a large commuter population, the structure will have bike lockers and van pool parking.
It will be located at West Texas Street and Interstate 80, a busy area of Fairfield. The city’s aquatic center and skate park is only a few blocks away, and multiple retail stores, grocery marts, restaurants, and medical offices are within walking distance.
Construction is expected to begin in 2018, and the structure will be completed in late 2019.
 Rendering courtesy Dreyfuss + Blackford Architecture. Click to enlarge.
Rendering courtesy Dreyfuss + Blackford Architecture. Click to enlarge.
Related Stories
Transportation & Parking Facilities | Nov 18, 2020
BIG designs Hyperloop Certification Center for Virgin Hyperloop
The project is located in West Virginia.
Transportation & Parking Facilities | Nov 13, 2020
BIG and Kilo-designed Pegasus Pod transports first Hyperloop passengers
The pod achieves Hyperloop travel at speeds over 1000km/hour.
Giants 400 | Aug 28, 2020
2020 Giants 400 Report: Ranking the nation's largest architecture, engineering, and construction firms
The 2020 Giants 400 Report features more than 130 rankings across 25 building sectors and specialty categories.
Cultural Facilities | Jun 19, 2020
A new ULI report chronicles the depaving of America
Fifteen examples of how parks and green spaces emerged from parking lots, garages, and underpasses.
Transportation & Parking Facilities | Feb 7, 2020
GLY Construction to build underground, robotic parking garage for Seattle Cancer Care Alliance
The project is being built beneath an upcoming addition to the clinic.
Transportation & Parking Facilities | Nov 1, 2019
Do car-free downtown zones work? Oslo, yes; Chicago, no
Two recent reports (October 2019) explore whether car-free downtowns really work, based on experience in Oslo, Norway, and Chicago.
AEC Tech | Aug 25, 2019
Deluxe parking: A condo building in Philadelphia offers its owners a completely automated parking service
This is the first “palletless” system that Westfalia Technologies has installed.
Transit Facilities | Jun 12, 2019
Gensler, Corgan reveal their design concepts for Uber Air Skyports
Eight firms in total revealed concepts for the first fully considered and technically feasible Skyports.
Transit Facilities | May 3, 2018
Completed Raleigh Union Station will serve as a catalyst for the city’s Warehouse District
Clearscapes and STV designed the adaptive reuse project.
Sponsored | Transportation & Parking Facilities | Apr 24, 2018
Emergency exit hatches provide swift egress in L.A. rail project
Besides subway riders, the exit hatches also support construction workers who are working on the rail line.
















