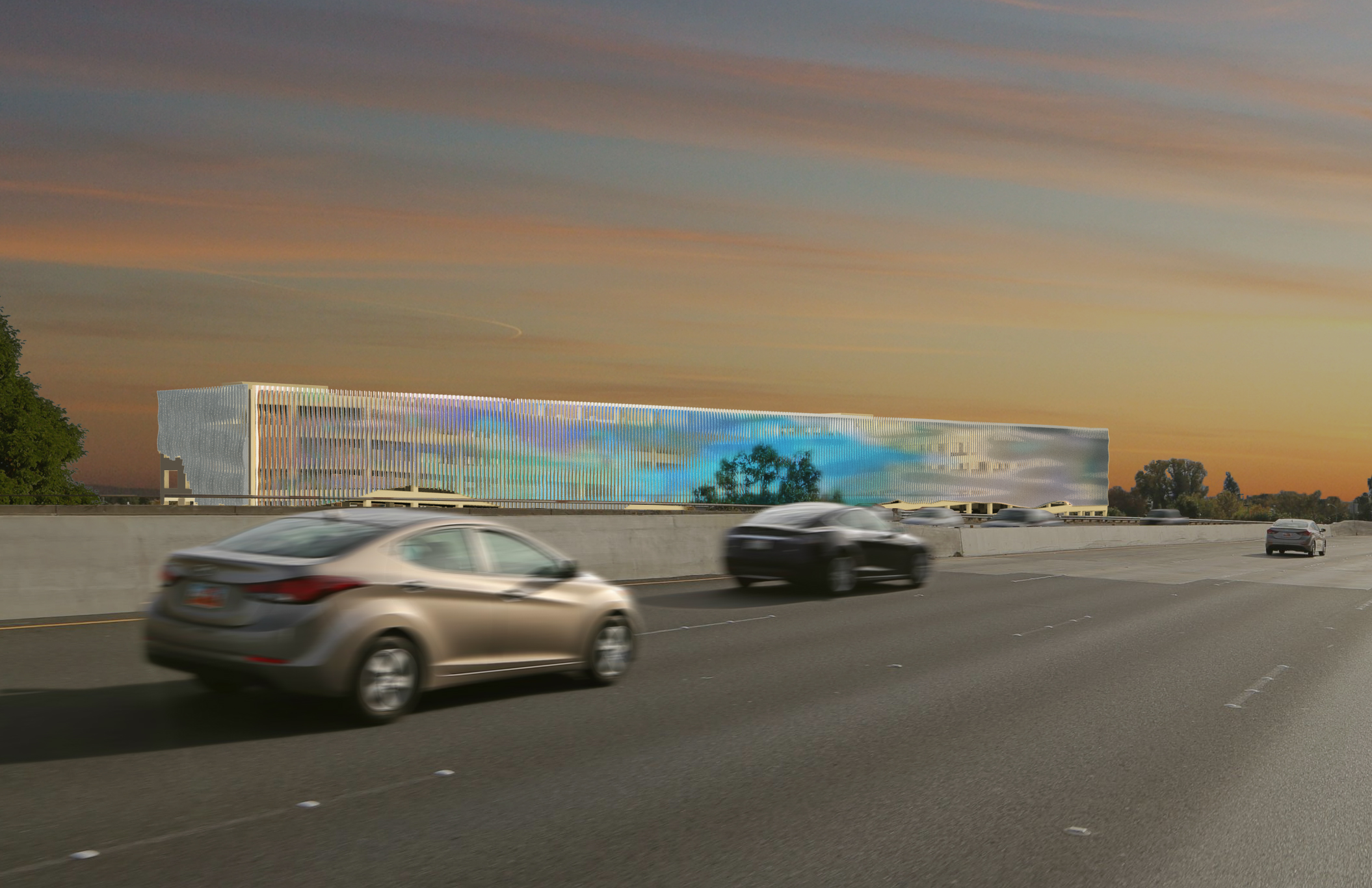You’re not trippin’. A Fairfield, Calif., parking structure will display an array of colors on its 50x600-foot façade.
During the day, sunlight will bounce off the wavy vertical fins that link the building. At night, a low-resolution LED display will project art made by members of the community.
Dreyfuss + Blackford Architecture designed the 1,200-car, six-level parking garage. Photovoltaic panels will line the roof and they will power the four electric car chargers on every level.
The garage will face Interstate 80, which connects San Francisco and Sacramento; Fairfield is roughly halfway in between the two cities. To accommodate a large commuter population, the structure will have bike lockers and van pool parking.
It will be located at West Texas Street and Interstate 80, a busy area of Fairfield. The city’s aquatic center and skate park is only a few blocks away, and multiple retail stores, grocery marts, restaurants, and medical offices are within walking distance.
Construction is expected to begin in 2018, and the structure will be completed in late 2019.
 Rendering courtesy Dreyfuss + Blackford Architecture. Click to enlarge.
Rendering courtesy Dreyfuss + Blackford Architecture. Click to enlarge.
Related Stories
Transit Facilities | Mar 30, 2018
Zaha Hadid’s King Abdullah Financial District Metro Station incorporates futuristic façade
The façade required the creation of new algorithms by Newtecnic.
Mixed-Use | Sep 25, 2017
Getting there is half the fun: Mass transit helps entertainment districts thrive
In Los Angeles, the entertainment district L.A. Live is expected to benefit from the proposed expansion of the city’s mass transit system.
Transportation & Parking Facilities | Aug 6, 2017
Post Panama Canal expansion, the top three U.S. ports still rule
But land constraints around the terminals are pushing asset prices and rents to new highs.
Transit Facilities | Jun 21, 2017
Foster + Partners unveils design for the Ourense FFCC Station in Galicia, Spain
The project will create key infrastructure for the future development of the city and provide it a new social focus.
Transit Facilities | Mar 31, 2017
Mississauga Bus Rapid Transit stations share common theme but sport custom details
The route will connect with Toronto public transit.
Transit Facilities | Mar 30, 2017
Train station architectural design fundamentals: Accessibility
If safety is the number one priority for train stations, then accessibility comes in at a close second.
Transportation & Parking Facilities | Jan 31, 2017
Public transportation of the future: Four new sustainable technologies
In 2014, Americans spent an average of 42 hours per year sitting in traffic jams.
Transit Facilities | Jul 13, 2016
Arup chosen to lead renovations of Chicago’s Union Station
The third-busiest station in the country needs more space.
Resort Design | Jul 11, 2016
Broadway Malyan designs Miami terminal for Royal Caribbean Cruises
The $100 million “Crown of Miami” will provide visitors panoramic views, and it will glow at night.
Transportation & Parking Facilities | Jun 16, 2016
Dero’s modular Bike Depot offers efficient storage
The units accommodate short-term and long-term storage at transit stations, university campuses, and residential buildings.

















