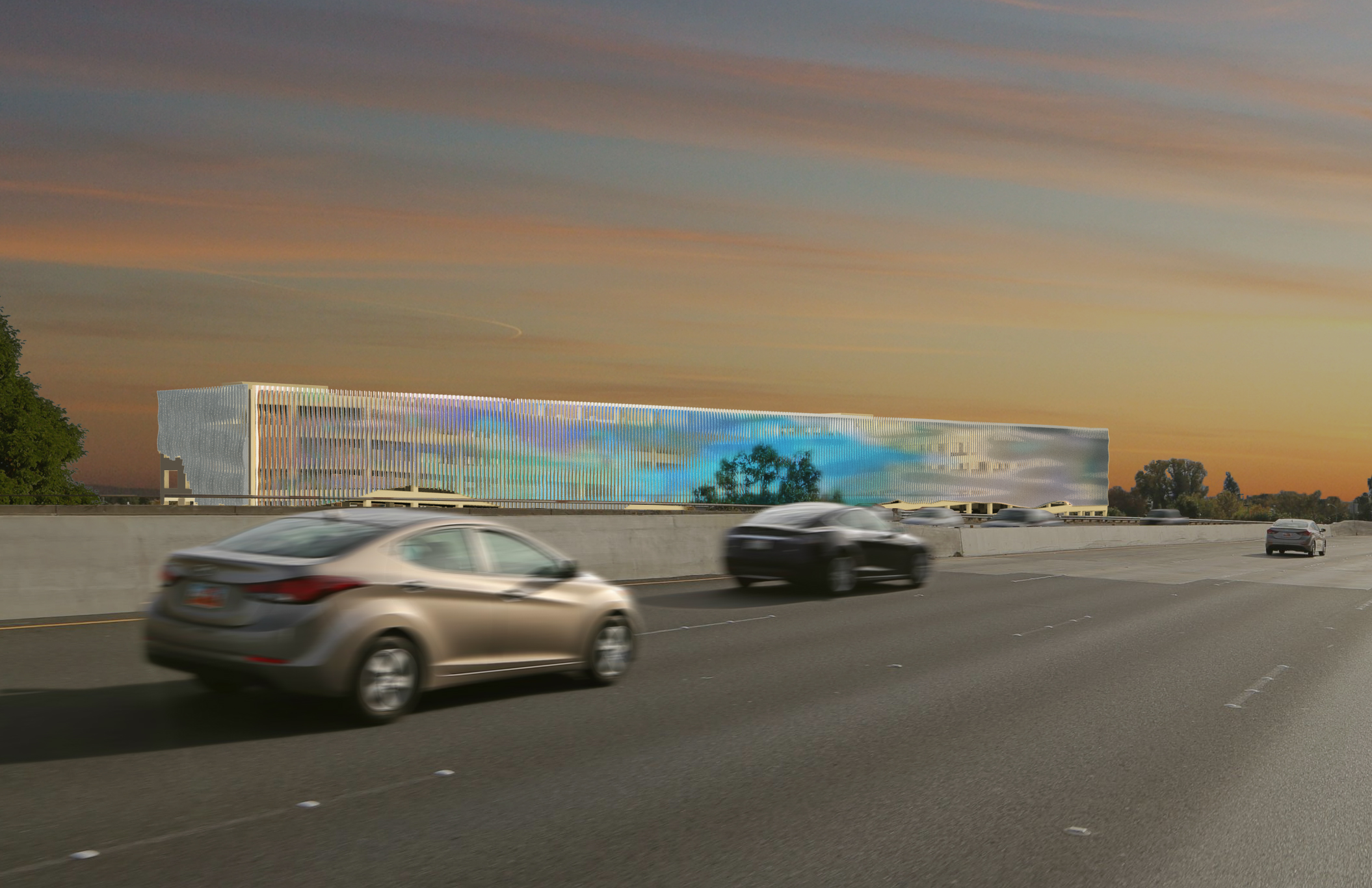You’re not trippin’. A Fairfield, Calif., parking structure will display an array of colors on its 50x600-foot façade.
During the day, sunlight will bounce off the wavy vertical fins that link the building. At night, a low-resolution LED display will project art made by members of the community.
Dreyfuss + Blackford Architecture designed the 1,200-car, six-level parking garage. Photovoltaic panels will line the roof and they will power the four electric car chargers on every level.
The garage will face Interstate 80, which connects San Francisco and Sacramento; Fairfield is roughly halfway in between the two cities. To accommodate a large commuter population, the structure will have bike lockers and van pool parking.
It will be located at West Texas Street and Interstate 80, a busy area of Fairfield. The city’s aquatic center and skate park is only a few blocks away, and multiple retail stores, grocery marts, restaurants, and medical offices are within walking distance.
Construction is expected to begin in 2018, and the structure will be completed in late 2019.
 Rendering courtesy Dreyfuss + Blackford Architecture. Click to enlarge.
Rendering courtesy Dreyfuss + Blackford Architecture. Click to enlarge.
Related Stories
| Dec 18, 2014
International Parking Institute and Green Parking Council collaborate with GBCI
The new collaboration recognizes importance of sustainable parking facility design and management to the built environment.
| Nov 18, 2014
New tool helps developers, contractors identify geographic risk for construction
The new interactive tool from Aon Risk Solutions provides real-time updates pertaining to the risk climate of municipalities across the U.S.
| Nov 3, 2014
IIT names winners of inaugural Mies Crown Hall Americas Prize
Herzog & de Meuron's iconic 1111 Lincoln Road parking garage in Miami Beach, Fla., is one of two winners of the $50,000 architectural prize.
| Oct 29, 2014
Better guidance for appraising green buildings is steadily emerging
The Appraisal Foundation is striving to improve appraisers’ understanding of green valuation.
| Oct 16, 2014
Henning Larsen Architects to design train station for planned Danish town
Danish firm Henning Larsen Architects won Frederikssung municipality’s architecture competition for a regional train station in the planned city of Vinge—Denmark’s largest urban development.
| Oct 16, 2014
Perkins+Will white paper examines alternatives to flame retardant building materials
The white paper includes a list of 193 flame retardants, including 29 discovered in building and household products, 50 found in the indoor environment, and 33 in human blood, milk, and tissues.
| Oct 12, 2014
AIA 2030 commitment: Five years on, are we any closer to net-zero?
This year marks the fifth anniversary of the American Institute of Architects’ effort to have architecture firms voluntarily pledge net-zero energy design for all their buildings by 2030.
| Oct 3, 2014
New survey tracks Americans’ attitudes towards transit use
A record 10.7 billion rides were taken on public transit in the United States last year. And a national survey of Americans finds that the speed, reliability, and cost, more than any other factors, determine people’s willingness and frequency of use.
| Sep 24, 2014
Architecture billings see continued strength, led by institutional sector
On the heels of recording its strongest pace of growth since 2007, there continues to be an increasing level of demand for design services signaled in the latest Architecture Billings Index.
| Sep 24, 2014
Federal Highway Administration to release design manual for protected bike lanes
The guidelines will cover the pros and cons of different intersection designs and types of protection.














