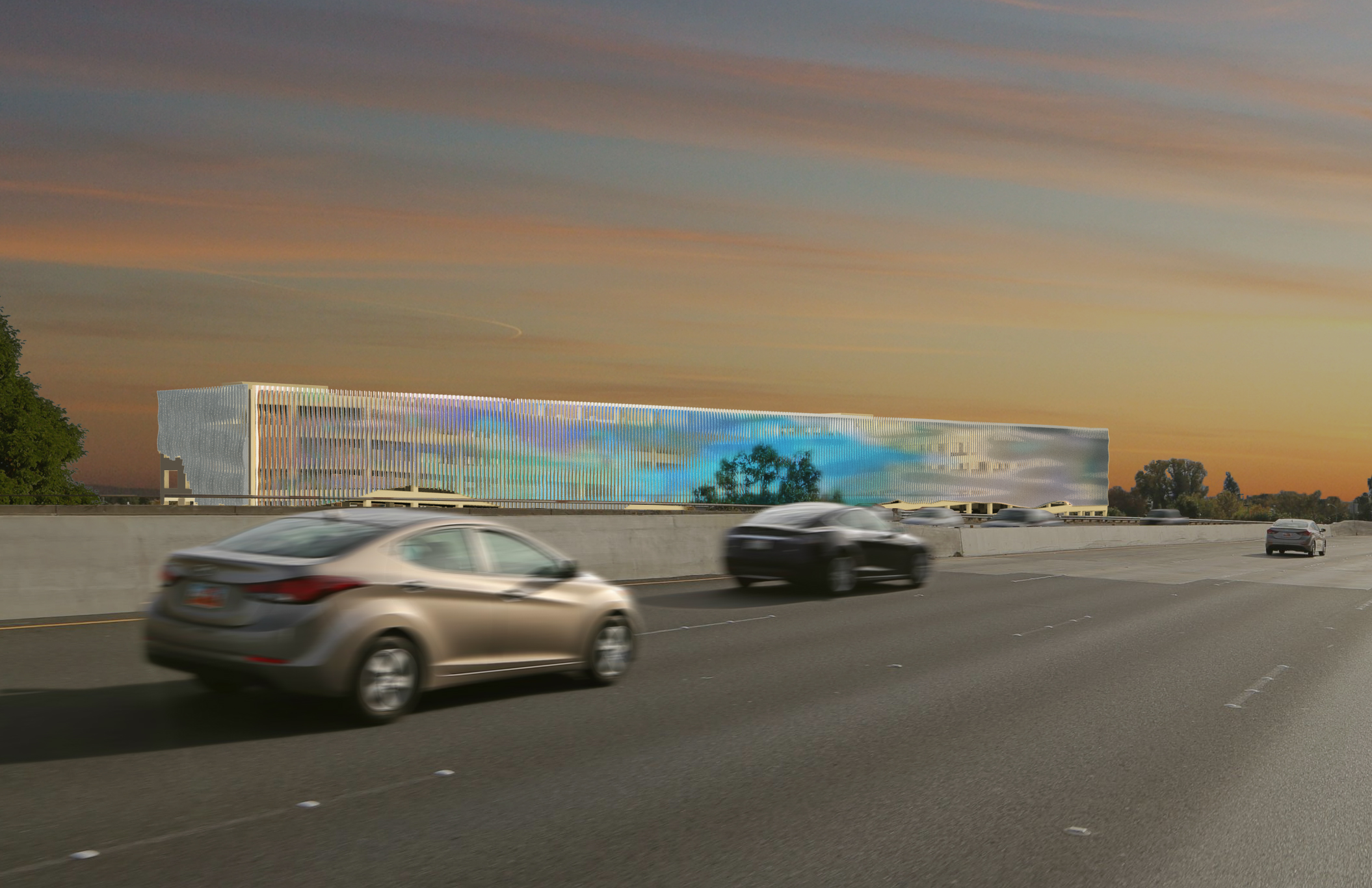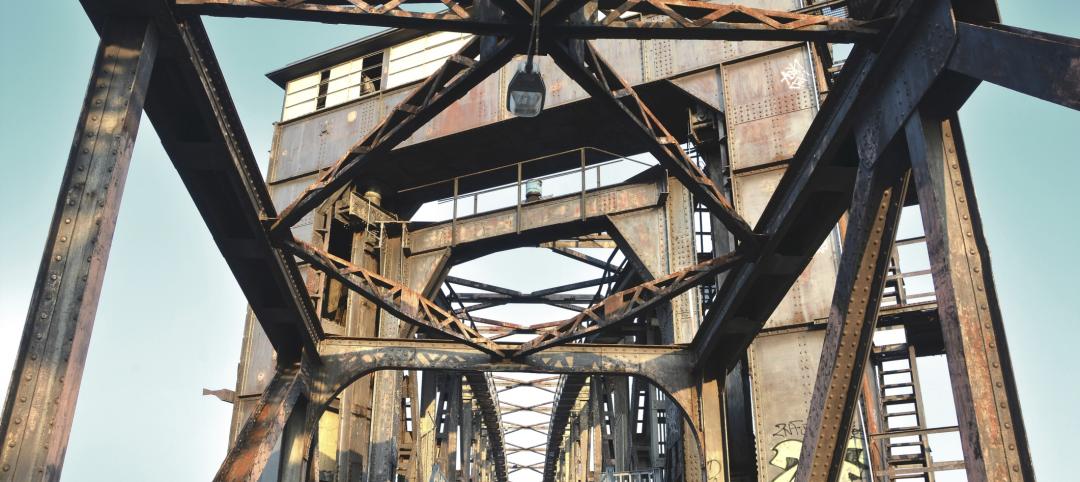You’re not trippin’. A Fairfield, Calif., parking structure will display an array of colors on its 50x600-foot façade.
During the day, sunlight will bounce off the wavy vertical fins that link the building. At night, a low-resolution LED display will project art made by members of the community.
Dreyfuss + Blackford Architecture designed the 1,200-car, six-level parking garage. Photovoltaic panels will line the roof and they will power the four electric car chargers on every level.
The garage will face Interstate 80, which connects San Francisco and Sacramento; Fairfield is roughly halfway in between the two cities. To accommodate a large commuter population, the structure will have bike lockers and van pool parking.
It will be located at West Texas Street and Interstate 80, a busy area of Fairfield. The city’s aquatic center and skate park is only a few blocks away, and multiple retail stores, grocery marts, restaurants, and medical offices are within walking distance.
Construction is expected to begin in 2018, and the structure will be completed in late 2019.
 Rendering courtesy Dreyfuss + Blackford Architecture. Click to enlarge.
Rendering courtesy Dreyfuss + Blackford Architecture. Click to enlarge.
Related Stories
| Jul 2, 2014
Emerging trends in commercial flooring
Rectangular tiles, digital graphic applications, the resurgence of terrazzo, and product transparency headline today’s commercial flooring trends.
| Jun 30, 2014
San Antonio green lights multimodal transit center
The new 90,000-sf development will principally service San Antonio’s growing network of city bus and VIA PRIMO bus rapid transit service, including real-time arrival updates, as well as become an iconic public plaza for the city.
| Jun 30, 2014
Arup's vision of the future of rail: driverless trains, maintenance drones, and automatic freight delivery
In its Future of Rail 2050 report, Arup reveals a vision of the future of rail travel in light of trends such as urban population growth, climate change, and emerging technologies.
| Jun 30, 2014
Report recommends making infrastructure upgrades a cabinet-level priority
The ASCE estimates that $3.6 trillion must be invested by 2020 to make critically needed upgrades and expansions of national infrastructure—and avoid trillions of dollars in lost business sales, exports, disposable income, and GDP.
| Jun 20, 2014
Sterling Bay pulled on board for Chicago Old Main Post Office project
Sterling Bay Cos. and Bill Davies' International Property Developers North America partner up for a $500 million restoration of Chicago's Old Main Post Office
| Jun 18, 2014
Study shows walkable urbanism has positive economic impact
Walkable communities have a higher GDP, greater wealth, and higher percentages of college grads, according to a new study by George Washington University.
| Jun 18, 2014
Arup uses 3D printing to fabricate one-of-a-kind structural steel components
The firm's research shows that 3D printing has the potential to reduce costs, cut waste, and slash the carbon footprint of the construction sector.
| Jun 16, 2014
6 U.S. cities at the forefront of innovation districts
A new Brookings Institution study records the emergence of “competitive places that are also cool spaces.”
| Jun 12, 2014
Austrian university develops 'inflatable' concrete dome method
Constructing a concrete dome is a costly process, but this may change soon. A team from the Vienna University of Technology has developed a method that allows concrete domes to form with the use of air and steel cables instead of expensive, timber supporting structures.
| Jun 5, 2014
International Parking Institute names best new parking structures
Winners include garages that are architectural delights, an airport's canopied parking atrium, and an environmentally friendly garage under America's oldest park.















